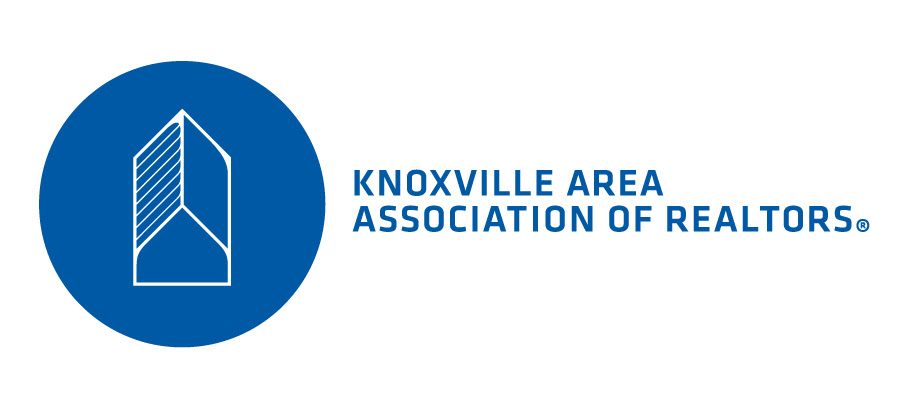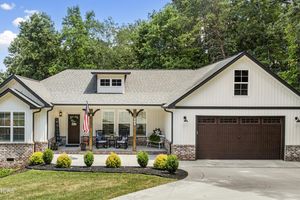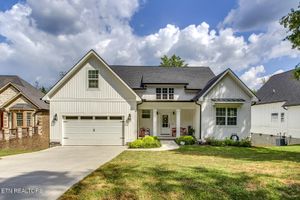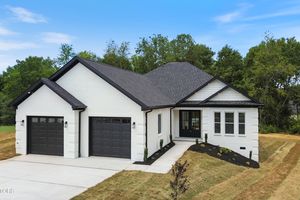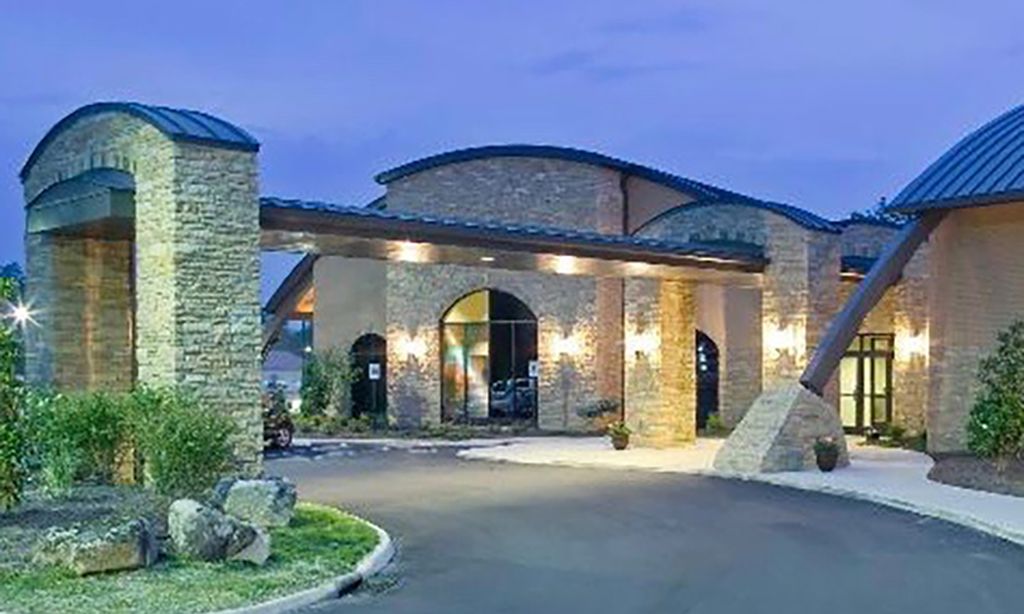-
Home type
Single family
-
Year built
2014
-
Lot size
14,810 sq ft
-
Price per sq ft
$338
-
Taxes
$3244 / Yr
-
HOA fees
$182 / Mo
-
Last updated
1 day ago
-
Views
4
-
Saves
2
Questions? Call us: (865) 205-1079
Overview
Prepare to be IMPRESSED! This distinguished lakefront residence offers an expansive 3,693 square feet of living space. The property combines high quality, tranquility, and modern comfort, offering beautiful lake views. A stone path leads directly to the lake, providing an ideal spot for launching kayaks, but not dockable. The main level provides 2,139 square feet, with an additional 1,554 square feet in the finished walk-out basement. High ceilings enhance the spaciousness throughout the home. The residence includes four bedrooms and three and a half bathrooms, ensuring ample space and comfort. The home's exterior is composed of a combination of Smoky Mountain Ledge natural stone and Hardie Board siding. The Great Room serves as a centerpiece, featuring a floor-to-ceiling stone fireplace and a cathedral ceiling that creates an inviting ambience. The open-concept design seamlessly integrates the Great Room, Formal Dining Room, and a well-appointed Kitchen equipped with an induction cooktop, double oven, granite countertops, an island, and a Breakfast Area. Additional features include a convenient walk-in pantry and a generously sized main floor laundry room. Elegant hickory hardwood flooring extends throughout the home. The sunroom offers picturesque lake views and access to the enormous, covered deck made of Brazilian Ipe Walnut hardwood. The master bedroom suite also provides captivating lake views and includes two walk-in closets. The luxurious master bath features a dual sink vanity, an expansive walk-in tiled shower, a freestanding tub, and a linen closet. The finished basement is designed for entertainment, complete with a wet bar/kitchenette featuring a leathered marble countertop, tile backsplash, and a wine cooler. It also includes three guest bedrooms, two full baths, and a spacious family room. The outdoor area boasts a covered wrap-around patio with a hot tub and a built-in fire pit. The professionally landscaped grounds feature perennial flower beds, enhancing the property's curb appeal. Additionally, there is a three-car oversized garage with an epoxy floor for your convenience. Recent updates include a new Trane HVAC system installed in April 2025 and a freshly painted exterior completed in April 2024. This property has been meticulously maintained and constructed with outstanding quality. This is a MUST see to appreciate! **Effective 10/2024, $80 fee added to monthly water/sewer bill for up to 5 years. Buyer to verify info.**
Interior
Appliances
- Tankless Water Heater, Dishwasher, Microwave, Range, Refrigerator
Bedrooms
- Bedrooms: 4
Bathrooms
- Total bathrooms: 4
- Half baths: 1
- Full baths: 3
Cooling
- Central Cooling, Zoned
Heating
- Heat Pump, Electric
Fireplace
- 1
Features
- Walk-In Closet(s), Cathedral Ceiling(s), Pantry, Wet Bar, Breakfast Bar, Eat-in Kitchen
Exterior
Private Pool
- No
Patio & Porch
- Porch - Covered, Patio, Deck
Garage
- Attached
- Garage Spaces: 3
- Garage Faces Side
- Garage Door Opener
- Attached
- Main Level
Carport
- None
Year Built
- 2014
Lot Size
- 0.34 acres
- 14,810 sq ft
Waterfront
- No
Water Source
- Public
Sewer
- Public Sewer
Community Info
HOA Fee
- $182
- Frequency: Monthly
- Includes: Swimming Pool, Tennis Courts, Golf Course, Playground, Recreation Facilities
Taxes
- Annual amount: $3,244.39
- Tax year:
Senior Community
- No
Location
- City: Loudon
- County/Parrish: Loudon County - 32
Listing courtesy of: Kelli Ward, BHHS Lakeside Realty
Source: Kaarmls
MLS ID: 1305076
IDX information is provided exclusively for consumers' personal, non-commercial use, that it may not be used for any purpose other than to identify prospective properties consumers may be interested in purchasing. Data is deemed reliable but is not guaranteed accurate by the MLS.
Want to learn more about Tellico Village?
Here is the community real estate expert who can answer your questions, take you on a tour, and help you find the perfect home.
Get started today with your personalized 55+ search experience!
Homes Sold:
55+ Homes Sold:
Sold for this Community:
Avg. Response Time:
Community Key Facts
Age Restrictions
Amenities & Lifestyle
- See Tellico Village amenities
- See Tellico Village clubs, activities, and classes
Homes in Community
- Total Homes: 3,375
- Home Types: Single-Family, Attached
Gated
- No
Construction
- Construction Dates: 1987 - Present
- Builder: Multiple Builders
Similar homes in this community
Popular cities in Tennessee
The following amenities are available to Tellico Village - Loudon, TN residents:
- Clubhouse/Amenity Center
- Golf Course
- Restaurant
- Fitness Center
- Indoor Pool
- Outdoor Pool
- Aerobics & Dance Studio
- Indoor Walking Track
- Ballroom
- Tennis Courts
- Pickleball Courts
- Basketball Court
- Lakes - Boat Accessible
- Playground for Grandkids
- Outdoor Patio
- Steam Room/Sauna
- Golf Practice Facilities/Putting Green
- Multipurpose Room
- Gazebo
- Boat Launch
- Locker Rooms
- Beach
- Lounge
- BBQ
There are plenty of activities available in Tellico Village. Here is a sample of some of the clubs, activities and classes offered here.
- Art Guild
- Badminton
- Basketball
- Bead Goes On
- Bible Study
- Birders
- Bluegrass Jam
- Bridge
- Cards
- Carving Club
- Chrysler Retirees
- Community Concerts
- Computer Users
- Crafting
- Cruising Club
- Cycling Club
- Day Trippers
- Dancing
- Digital Photography
- Dog Owners
- Euchre
- Fishing
- Garden Club
- Genealogy
- Herbs
- Hiking
- Kniters
- Ladies Golf
- Line Dancing
- Lions Club
- Mac Users
- Mah Jongg
- Men's Golf
- Motorcycle Club
- Pickleball
- Pinochle
- Quilt Guild
- Racquetball
- Rotary Club
- Rubber Stamp Art
- Soggy Bottom Kayakers
- Solo Club
- Square Dancing
- Stained Glass
- Table Tennis
- Tai Chi
- Tennis Association
- Vintage Vehicles
- Wallyball
- Weight Watchers
- Woodworkers
- Yoga
