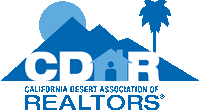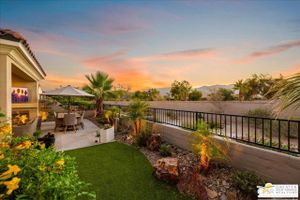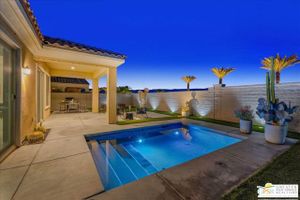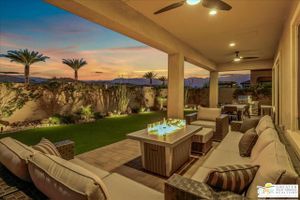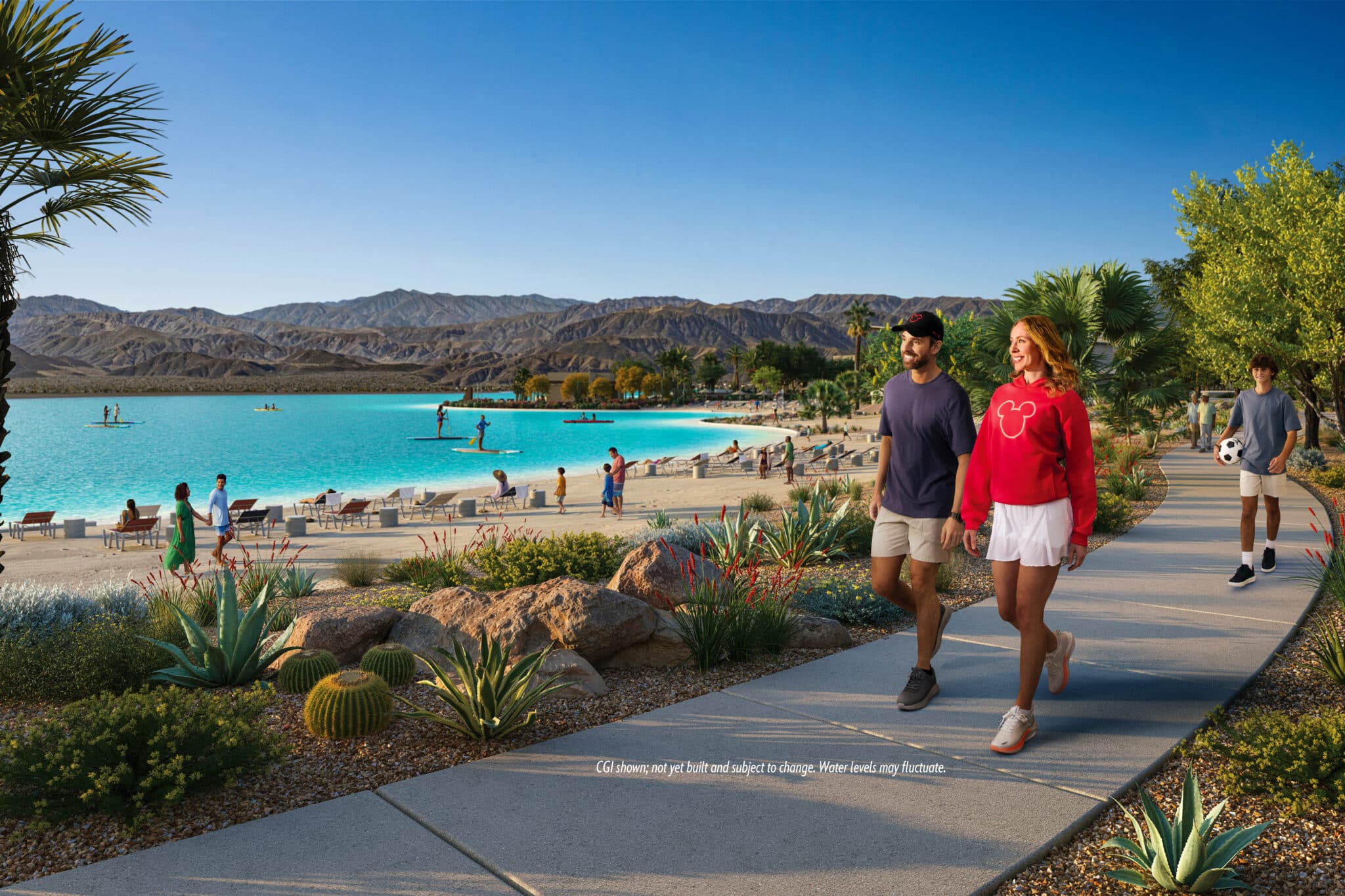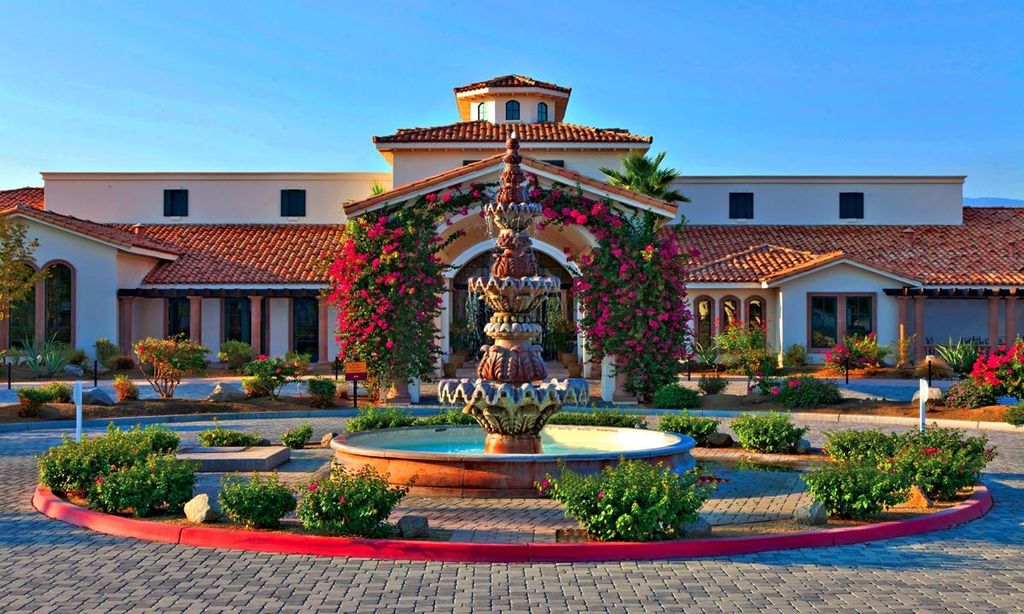- 3 beds
- 4 baths
- 2,786 sq ft
11 Bodega, Rancho Mirage, CA, 92270
Community: Del Webb Rancho Mirage
-
Home type
Single family
-
Year built
2021
-
Price per sq ft
$490
-
HOA fees
$445 / Mo
-
Last updated
Today
-
Views
13
Questions? Call us: (442) 300-9371
Overview
Meticulously customized to an exceptional level, this fully-loaded residence offers several entertainment areas throughout the interior floorplan and the exterior lot. Situated on a corner lot with mountain top vistas, this Voyage model, the largest floor plan in Del Webb Rancho Mirage, has thirty-six panels and a backup battery for the solar systems. Other notable features include: a custom lap pool with a sunken fire table gathering area, water features, and exquisite design elements; professional landscape design and lighting; high-quality media components and sound system; upgraded high-grade flooring both inside and outside; a true chef's kitchen with quality stone countertops and stainless steel appliances with a range hood; motorized shades in multiple areas; tiled accent walls including surrounding the striking fireplace; and a tranquil primary retreat with a superbly appointed ensuite bathroom, along with numerous additional upgrades and design details throughout. Located nearby golf, dining, and shopping options, the community also offers guard-gated security, a central clubhouse, and additional amenities—all at a very reasonable monthly obligation. An extensive list of the property upgrades is available upon request. Majority of Furnishings are Negotiable.
Interior
Appliances
- Dishwasher, Disposal, Dryer, Gas Range, Refrigerator, Washer
Bedrooms
- Bedrooms: 3
Bathrooms
- Total bathrooms: 4
- Half baths: 1
- Full baths: 3
Laundry
- Gas Dryer Hookup
- Individual Room
Cooling
- Air Conditioning, Central Air
Heating
- Forced Air, Natural Gas
Fireplace
- 1
Features
- All Bedrooms Down, Main Floor Master Bedroom, Walk In Closet, Recessed Lighting
Levels
- Ground
Size
- 2,786 sq ft
Exterior
Private Pool
- Yes
Patio & Porch
- Covered
Roof
- Tile
Garage
- Attached
- Garage Spaces: 2
- Garage Door Opener
- Guest
Carport
- None
Year Built
- 2021
Waterfront
- No
Water Source
- Water District
Sewer
- In, Connected and Paid
Community Info
HOA Fee
- $445
- Frequency: Monthly
- Includes: Tennis Courts, Bocce Ball Court, Clubhouse, Controlled Access, Fitness Center, Sport Court
Senior Community
- Yes
Features
- Community Mailbox, Pickle Ball Courts
Location
- City: Rancho Mirage
- County/Parrish: Riverside
Listing courtesy of: Mike + Maria Patakas Team, Desert Sotheby's International Realty Listing Agent Contact Information: 760-424-3000
Source: Cdar
MLS ID: 219136772
Information provided by the California Desert Association of REALTORS. All information herein has not been verified and is not guaranteed. Copyright © 2016 California Desert Association of REALTORS And Rapattoni Corporation. All rights reserved.
Del Webb Rancho Mirage Real Estate Agent
Want to learn more about Del Webb Rancho Mirage?
Here is the community real estate expert who can answer your questions, take you on a tour, and help you find the perfect home.
Get started today with your personalized 55+ search experience!
Want to learn more about Del Webb Rancho Mirage?
Get in touch with a community real estate expert who can answer your questions, take you on a tour, and help you find the perfect home.
Get started today with your personalized 55+ search experience!
Homes Sold:
55+ Homes Sold:
Sold for this Community:
Avg. Response Time:
Community Key Facts
Age Restrictions
- 55+
Amenities & Lifestyle
- See Del Webb Rancho Mirage amenities
- See Del Webb Rancho Mirage clubs, activities, and classes
Homes in Community
- Total Homes: 1,000
- Home Types: Single-Family
Gated
- Yes
Construction
- Construction Dates: 2018 - Present
- Builder: Del Webb, Pulte, Pulte Homes
Similar homes in this community
Popular cities in California
The following amenities are available to Del Webb Rancho Mirage - Rancho Mirage, CA residents:
- Clubhouse/Amenity Center
- Fitness Center
- Outdoor Pool
- Aerobics & Dance Studio
- Library
- Billiards
- Tennis Courts
- Pickleball Courts
- Outdoor Patio
- Multipurpose Room
There are plenty of activities available in Del Webb Rancho Mirage. Here is a sample of some of the clubs, activities and classes offered here.
- Community Gatherings
- Holiday Parties
- Pickleball
- Swimming
- Tennis
