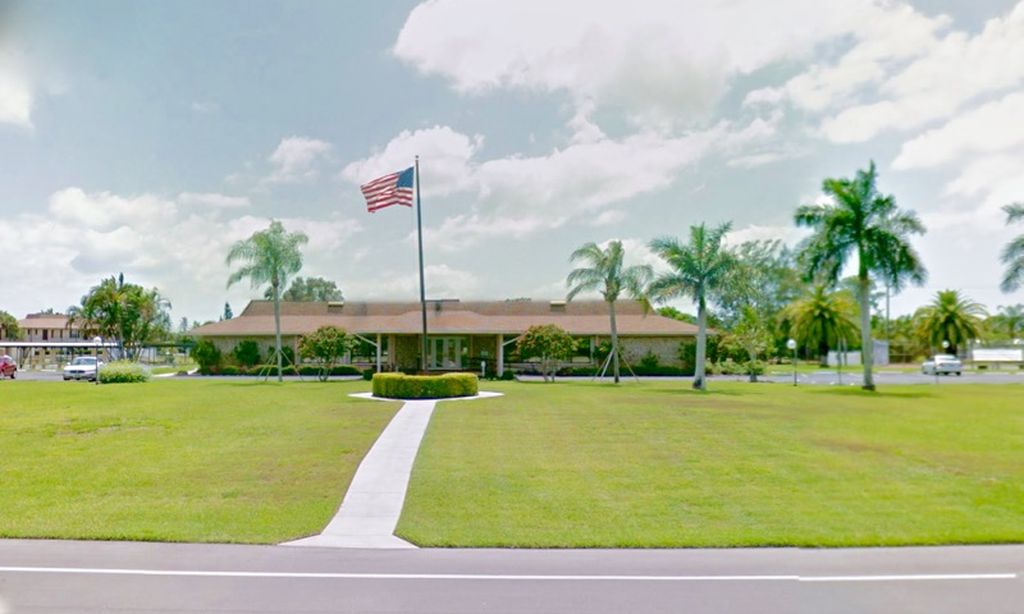-
Home type
Attached
-
Year built
1990
-
Price per sq ft
$207
-
Taxes
$2943 / Yr
-
Last updated
1 day ago
-
Views
2
-
Saves
3
Questions? Call us: (239) 399-5162
Overview
***Friendly, cooperative listing agent wants to work with you and your buyers. Motivated sellers said “Bring all offers”.***Spacious & Sunlit End-Unit Condo in Tuscany at The VineyardsDiscover the largest floor plan in Tuscany at The Vineyards! This beautifully maintained, turnkey-furnished second-floor end unit has been lovingly cared for by its seasonal owners for 20 years. Featuring soaring ceilings unique to the upper level, this bright and airy condo offers a modern kitchen with stainless steel appliances, a new dishwasher (2022), and elegant recessed lighting with crown molding. Generous storage includes multiple walk-in closets, while the third bedroom/den is equipped with a convenient Murphy bed for added flexibility.The primary suite is a private retreat, complete with a Juliet balcony, walk-in closet, and a spa-like en-suite bath with dual sinks, a soaking tub, and a separate shower. Step out onto the expansive tiled lanai or relax in the primary suite while taking in stunning views of lush gardens, a sparkling lake with a water feature, and breathtaking sunset skies.Enjoy peace of mind with new tile roofs (2018) and a newly renovated clubhouse (2022). This prime location is just a short stroll to the clubhouse, resort-style pool/spa, and only minutes from shopping, dining, and all that Naples’ Vineyards community has to offer.Don’t miss this incredible opportunity to own a piece of paradise! Schedule your private showing today.
Interior
Appliances
- Dishwasher, Disposal, Dryer, Microwave, Range, Refrigerator, Freezer, Ice Maker, Self Cleaning Oven, Smoke Detector, Washer
Bedrooms
- Bedrooms: 3
Bathrooms
- Total bathrooms: 2
- Full baths: 2
Cooling
- Ceiling Fan(s), Central Air, Electric
Heating
- Central, Electric
Features
- Built-In Cabinets, Cable TV Hookup, Entrance Foyer, French Door(s)/Atrium Door(s), Internet Available, Pantry, Smoke Detector, Tray Ceiling(s), Vaulted Ceiling(s), High Ceilings, Walk-In Closet(s), Window Coverings, Zero Corner Door Sliders, Balcony, Laundry Facility, Breakfast Bar, Living/Dining Room, Dual Sinks, Bathtub, Separate Shower, Single Hung Window(s), Sliding Window(s), Washer/Dryer Hookup
Size
- 1,690 sq ft
Exterior
Private Pool
- No
Patio & Porch
- Screened Balcony
Roof
- Tile
Garage
- None
Carport
- Carport Spaces:
- Detached Carport
Year Built
- 1990
Waterfront
- No
Water Source
- Central
Sewer
- Central
Community Info
HOA Information
- Association Fee: $1,527
- Association Fee Frequency: Quarterly
- Association Fee Includes: Barbecue, Picnic Area, Biking Trails, Jogging Path, Bike Storage, Clubhouse, Park, Pool, Community Room, Spa/Hot Tub, Golf Course, Internet Access, Private Membership, Sidewalks, Street Lights, Utilities, Cable TV, Insurance, Internet, Irrigation Water, Maintenance Grounds, Legal/Accounting, Master Association, Pest Control, Recreation Facilities, Maintenance, Reserves, Street Lights, Trash
Taxes
- Annual amount: $2,943.38
- Tax year: 2024
Senior Community
- No
Listing courtesy of: Susan Heller, EXP Realty LLC Listing Agent Contact Information: [email protected]
MLS ID: 225030502
Copyright 2026 Southwest Florida MLS. All rights reserved. Information deemed reliable but not guaranteed. The data relating to real estate for sale on this website comes in part from the IDX Program of the Southwest Florida Association of Realtors. Real estate listings held by brokerage firms other than 55places.com are marked with the Broker Reciprocity logo and detailed information about them includes the name of the listing broker.
Vineyards Real Estate Agent
Want to learn more about Vineyards?
Here is the community real estate expert who can answer your questions, take you on a tour, and help you find the perfect home.
Get started today with your personalized 55+ search experience!
Want to learn more about Vineyards?
Get in touch with a community real estate expert who can answer your questions, take you on a tour, and help you find the perfect home.
Get started today with your personalized 55+ search experience!
Homes Sold:
55+ Homes Sold:
Sold for this Community:
Avg. Response Time:
Community Key Facts
Age Restrictions
- None
Amenities & Lifestyle
- See Vineyards amenities
- See Vineyards clubs, activities, and classes
Homes in Community
- Total Homes: 2,733
- Home Types: Attached, Condos, Single-Family
Gated
- Yes
Construction
- Construction Dates: 1986 - Present
- Builder: Vineyards Development Corp., Roadrunner Homes
Similar homes in this community
Popular cities in Florida
The following amenities are available to Vineyards - Naples, FL residents:
- Clubhouse/Amenity Center
- Golf Course
- Restaurant
- Fitness Center
- Outdoor Pool
- Aerobics & Dance Studio
- Card Room
- Ballroom
- Billiards
- Walking & Biking Trails
- Tennis Courts
- Lakes - Scenic Lakes & Ponds
- Parks & Natural Space
- Outdoor Patio
- Golf Practice Facilities/Putting Green
- On-site Retail
- Day Spa/Salon/Barber Shop
There are plenty of activities available in Vineyards. Here is a sample of some of the clubs, activities and classes offered here.
- Banquet Events
- Dancing
- Fitness Training
- Golf
- Holiday Parties
- Karaoke
- Live Entertainment
- Seasonal Events
- Social Hour
- Specialty Dinners
- Swimming
- Tennis
- Welcome Back Party
- Wine Tasting








