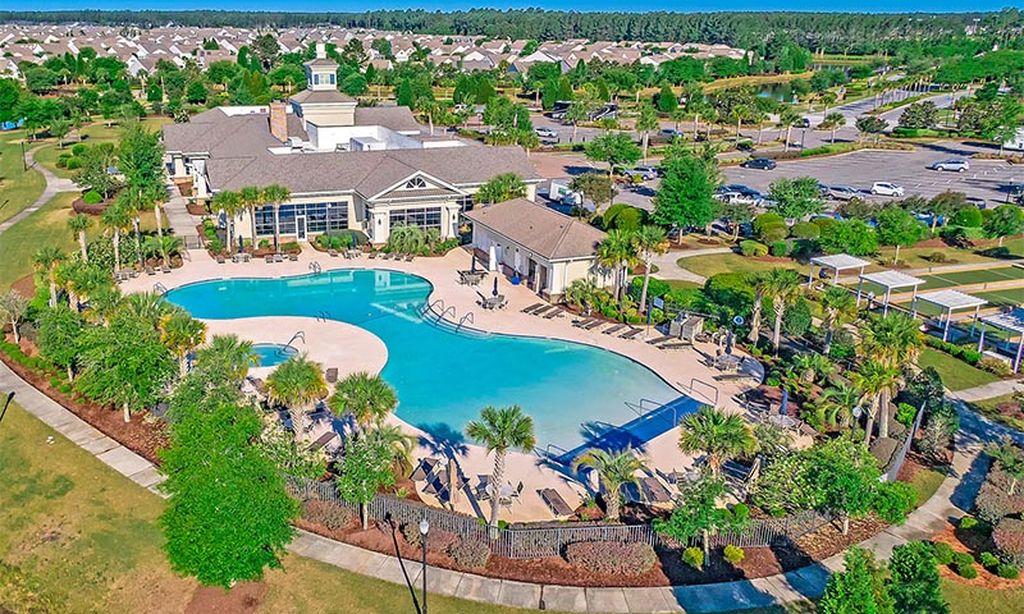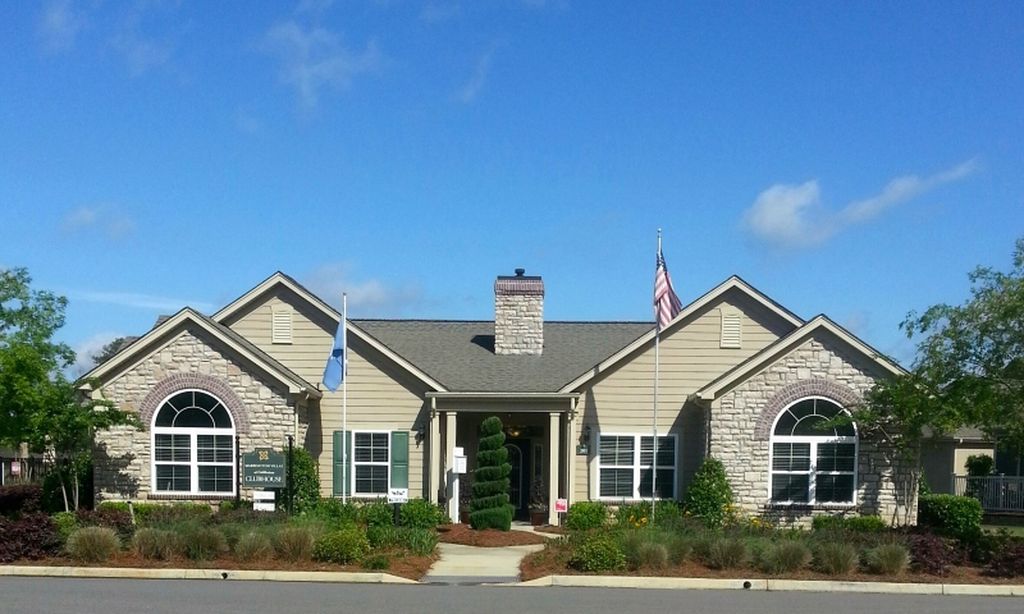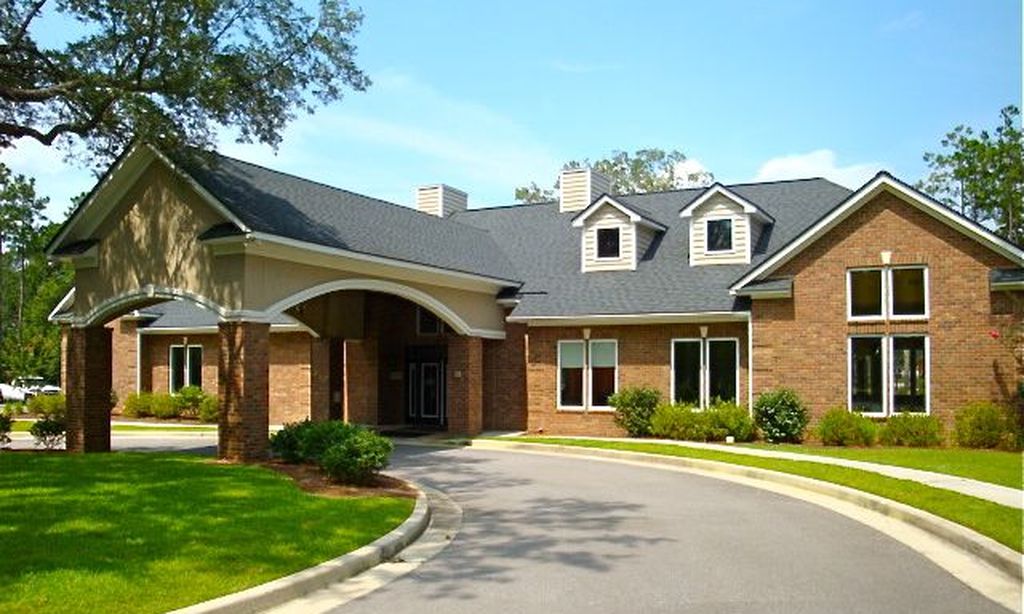- 3 beds
- 2 baths
- 1,899 sq ft
1107 Bellwether Ln, Summerville, SC, 29485
Community: Horizons at Summers Corner
-
Home type
Detached
-
Year built
2023
-
Lot size
7,841 sq ft
-
Price per sq ft
$224
-
Last updated
Today
-
Saves
15
Questions? Call us: (854) 300-2905
Overview
Why wait on new construction when this home is already finished, upgraded, and move in ready? All builder fees have already been paid, saving you thousands and giving you immediate access to the lifestyle you've been waiting for.Welcome to Horizons at Summers Corner, an exclusive gated 55+ active adult community thoughtfully designed for those who want more out of life, not less. This highly sought after, single story floor plan is perfectly positioned on a premium homesite overlooking HOA maintained green space, offering a peaceful front-facing view and added privacy from the moment you arrive.Inside, you'll find a bright, airy layout filled with natural light, tall ceilings, and an open concept design ideal for both everyday living and entertaining.Custom blinds are already installed throughout, ceiling fans have been thoughtfully added for year-round comfort, and the home is loaded with upgrades that make it truly stand out. The living area is anchored by a stylish electric fireplace, creating a warm and inviting focal point. The gourmet kitchen is the heart of the home, featuring quartz countertops, stainless steel appliances, abundant cabinetry, generous prep space, and a large center island, perfect for hosting friends or enjoying quiet mornings. Luxury vinyl plank flooring runs throughout the home (no carpet), complemented by upgraded lighting and carefully selected finishes. Tucked privately at the rear of the home, the spacious primary suite is a true retreat with dual vanities, a zero-entry tiled shower with frameless glass, a large walk-in closet, and a ceiling fan for added comfort. Additional bedrooms offer flexibility for guests, hobbies, or a home office, along with a beautifully appointed full bath. Outdoor living truly shines here. Relax on the large screened-in porch that opens to an extended stamped concrete patio, ideal for morning coffee, evening fire pit conversations, or weekend cookouts. The home also features a rare 3 car garage, providing exceptional storage, workshop space, or room for a golf cart, and comes with the added peace of mind of a 10-year builder warranty still in place. Best of all, lawn care is included, allowing you to fully enjoy the vibrant Horizons lifestyle. Horizons residents enjoy: -Gated, low-maintenance living -A welcoming and active 55+ community with clubs, activities, and social events -Resort-style amenities (coming soon), including a clubhouse, pool, fitness center, pickleball courts, and gathering spaces -Full access to all of Summers Corner's lakes, trails, parks, and pools -A tranquil setting just minutes from Summerville shopping, dining, and medical care, with a scenic drive down historic Route 61 into Charleston This home delivers the best of both worlds: new construction quality without the wait, premium upgrades already completed, real savings, and immediate availability.
Interior
Bedrooms
- Bedrooms: 3
Laundry
- Laundry Room
Cooling
- Central Air
Heating
- Natural Gas
Fireplace
- 1, Free Standing
Features
- Smooth Ceilings, Tray Ceiling(s), High Ceilings, Kitchen Island, Walk-In Closet(s), Eat-in Kitchen, Family Room, Entrance Foyer, Great Room, Home Office, Pantry
Levels
- One
Exterior
Private Pool
- No
Patio & Porch
- Front Porch, Screened
Roof
- Architectural
Garage
- Garage Spaces: 3
- Three Car
- Garage
- Garage Door Opener
Carport
- None
Year Built
- 2023
Lot Size
- 0.18 acres
- 7,841 sq ft
Waterfront
- No
Water Source
- Public
Sewer
- Public Sewer
Community Info
Senior Community
- No
Features
- Clubhouse, Fitness Center, Gated, Maintained Community, Pool, Tennis Court(s), Walk/Jog Trail(s)
Location
- City: Summerville
- County/Parrish: Dorchester
Listing courtesy of: Alyssa Sloat, The Firm Real Estate Company
MLS ID: 26001301
The information is being provided by Charleston Trident MLS. Information deemed reliable but not guaranteed. Information is provided for consumers' personal, non-commercial use, and may not be used for any purpose other than the identification of potential properties for purchase. © 2018 Charleston Trident MLS. All Rights Reserved.
Horizons at Summers Corner Real Estate Agent
Want to learn more about Horizons at Summers Corner?
Here is the community real estate expert who can answer your questions, take you on a tour, and help you find the perfect home.
Get started today with your personalized 55+ search experience!
Want to learn more about Horizons at Summers Corner?
Get in touch with a community real estate expert who can answer your questions, take you on a tour, and help you find the perfect home.
Get started today with your personalized 55+ search experience!
Homes Sold:
55+ Homes Sold:
Sold for this Community:
Avg. Response Time:
Community Key Facts
Age Restrictions
- 55+
Amenities & Lifestyle
- See Horizons at Summers Corner amenities
- See Horizons at Summers Corner clubs, activities, and classes
Homes in Community
- Total Homes:
- Home Types: Single-Family
Gated
- Yes
Construction
- Construction Dates: 2021 - Present
- Builder: Lennar
Similar homes in this community
Popular cities in South Carolina
The following amenities are available to Horizons at Summers Corner - Summerville, SC residents:
- Clubhouse/Amenity Center
- Multipurpose Room
- Fitness Center
- Indoor Pool
- Restaurant
- Performance/Movie Theater
- Outdoor Pool
- Outdoor Patio
- Bocce Ball Courts
- Tennis Courts
- Pickleball Courts
- Gathering Areas
- Fire Pit
- Pet Park
- Picnic Area
- Playground for Grandkids
- Gardening Plots
- On-site Retail
- Walking & Biking Trails
- Lakes - Scenic Lakes & Ponds
- Lakes - Fishing Lakes
- Parks & Natural Space
There are plenty of activities available in Horizons at Summers Corner. Here is a sample of some of the clubs, activities and classes offered here.
- Bocce
- Canoeing
- Farmers Market
- Fishing
- Food Truck Events
- Gardening
- Kayaking
- Live Music
- Painting Events
- Pickleball
- Tennis
- Yoga








