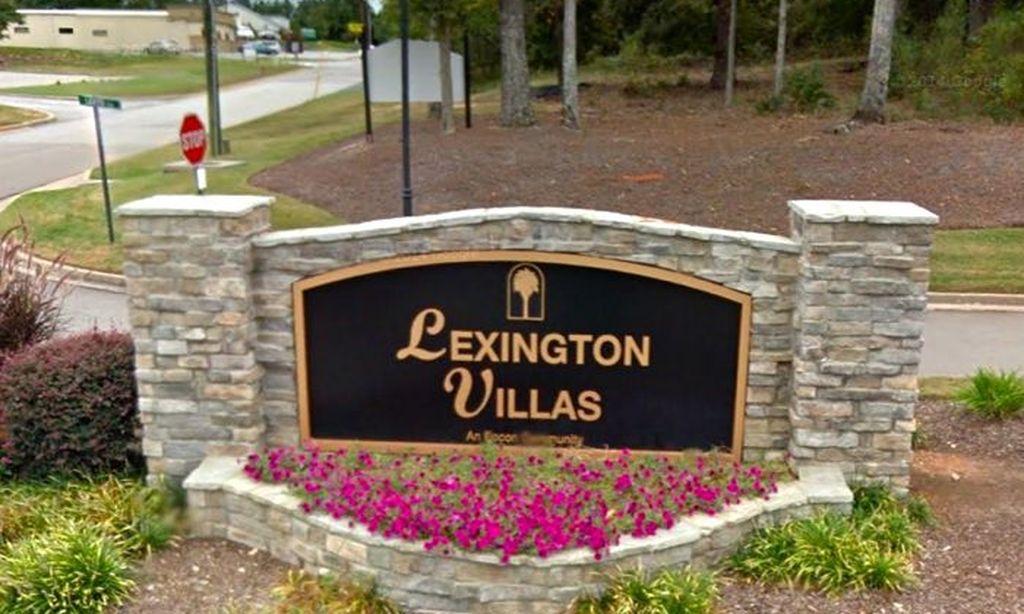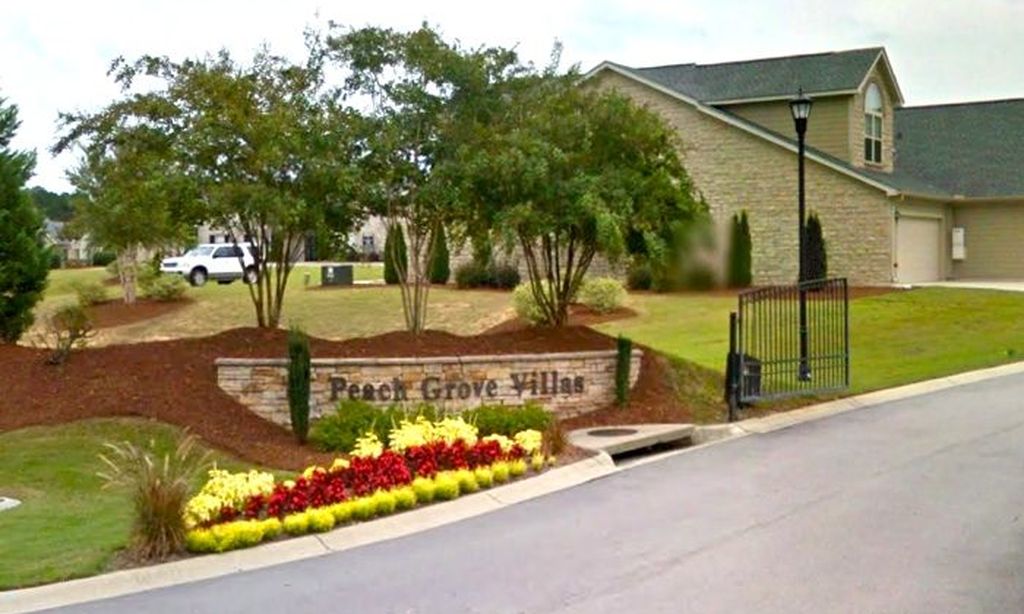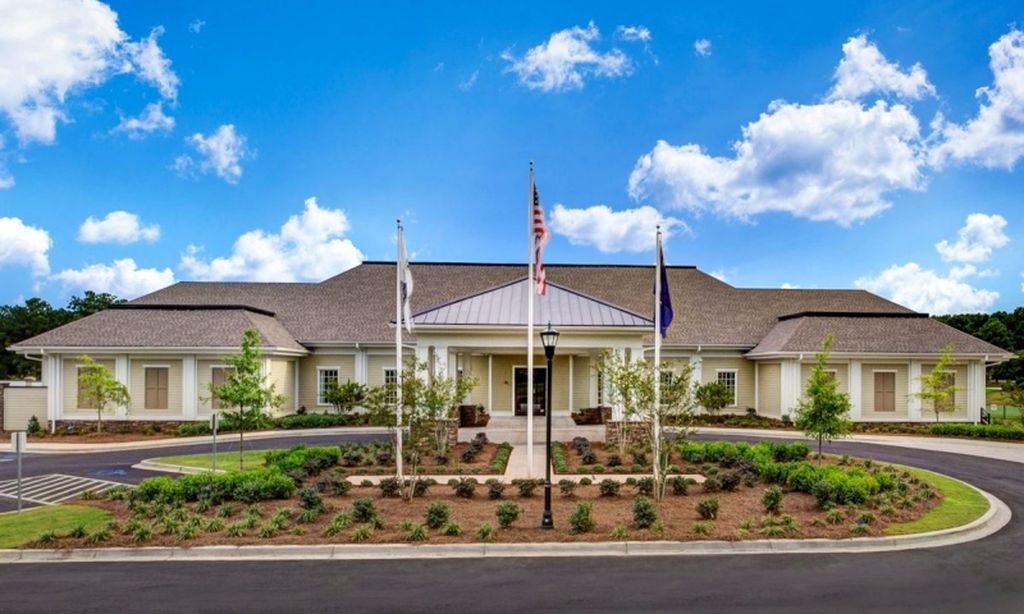- 3 beds
- 3 baths
- 1,860 sq ft
111 Ashland Dr, Mc Cormick, SC, 29835
Community: Savannah Lakes Village
-
Home type
Single family
-
Year built
2008
-
Lot size
23,958 sq ft
-
Price per sq ft
$195
-
HOA fees
$171 /
-
Last updated
Today
-
Views
10
-
Saves
20
Questions? Call us: (864) 550-1185
Overview
Awesome home to host your holiday gatherings this year! Welcome to a home where modern living and serene privacy converge. Nestled in the heart of the desirable Monticello neighborhood, this residence is a private oasis, thoughtfully designed for both elegance and sustainability. The home seamlessly blends into its natural surroundings, backing onto a tranquil green space that provides a backdrop of lush forest and abundant wildlife. Conscious living is at the core of this home, featuring solar panels installed in 2020 and a tankless water heater for unparalleled energy efficiency and comfort. Step inside to a main level defined by sophisticated style. Rich hardwood floors extend throughout the open space, anchored by a graceful fireplace that serves as a welcoming focal point. The gourmet kitchen is a study in refined design, centered around an expansive granite island and equipped with a suite of sleek, black stainless steel appliances. A striking brushed gold gooseneck faucet adds a touch of modern luxury. Adjacent to the kitchen, the dining room is bathed in natural light from bay windows, offering a picturesque view of the wooded landscape. This tranquil setting extends to the full-length back deck, which is partially shaded by a retractable awning, creating a perfect outdoor sanctuary for relaxation. The primary suite is a private retreat, featuring French doors that open directly to the back deck. It is perfectly appointed with two custom closets, complete with built-ins, and a luxurious en-suite bath highlighted by exquisite, brushed gold-tone fixtures. The shower features a privacy-frosted glass enclosure, blending style with seclusion. The versatility of this home is truly exceptional. The two-car garage boast modern convenience, while a separate entrance leads to a fully self-contained lower-level residence. This private sanctuary is ideal for multigenerational living, hosting extended guests, your college student or creating a secluded home office or mancave. It comes complete with its own kitchenette, full bath, bedroom, living room, and a covered patio with dedicated golf cart storage. This is a rare opportunity to own a home where every detail has been curated for comfort, sustainability, and effortless living. We invite you to experience the tranquility and thoughtful design of this exceptional property for yourself.
Interior
Appliances
- Built-In Electric Oven, Built-In Microwave, Dishwasher, Electric Range, Gas Water Heater, Ice Maker, Refrigerator, Tankless Water Heater
Bedrooms
- Bedrooms: 3
Bathrooms
- Total bathrooms: 3
- Full baths: 3
Cooling
- Ceiling Fan(s), Heat Pump
Heating
- Fireplace(s), Heat Pump
Fireplace
- 1, Family Room,Gas Log
Features
- Blinds, Cable TV Hookup, Eat-in Kitchen, In-Law Floorplan, Kitchen Island, Smoke Detector, Utility Sink, Walk-In Closet(s), Washer Hookup, Wired for Data, Electric Dryer Hookup, Main Level Primary
Levels
- One
Exterior
Private Pool
- No
Patio & Porch
- Deck, Front Porch, Porch
Roof
- Composition
Garage
- Garage Spaces: 2
- Concrete
- Garage
- Garage Door Opener
- Parking Pad
Carport
- None
Year Built
- 2008
Lot Size
- 0.55 acres
- 23,958 sq ft
Waterfront
- No
Water Source
- Public
Community Info
HOA Information
- Association Fee: $171
- Association Fee 2 Frequency: Monthly
Senior Community
- No
Features
- Bike/Walking Path, Clubhouse, Golf, Pickleball, Pool, Tennis Court(s), Walk/Jog Trail(s)
Location
- City: Mc Cormick
- County/Parrish: McCormick
Listing courtesy of: Kerry Gambrell Hall, Savannah Lakes Realty Listing Agent Contact Information: [email protected]
MLS ID: 546772
The data relating to real estate on this web site comes in part from the Internet Data Exchange program of Hive MLS, and is updated as of Feb 14, 2026. All information is deemed reliable but not guaranteed and should be independently verified. All properties are subject to prior sale, change, or withdrawal. Neither listing broker(s) nor 55places.com shall be responsible for any typographical errors, misinformation, or misprints, and shall be held totally harmless from any damages arising from reliance upon these data. © 2026 Hive MLS
Savannah Lakes Village Real Estate Agent
Want to learn more about Savannah Lakes Village?
Here is the community real estate expert who can answer your questions, take you on a tour, and help you find the perfect home.
Get started today with your personalized 55+ search experience!
Want to learn more about Savannah Lakes Village?
Get in touch with a community real estate expert who can answer your questions, take you on a tour, and help you find the perfect home.
Get started today with your personalized 55+ search experience!
Homes Sold:
55+ Homes Sold:
Sold for this Community:
Avg. Response Time:
Community Key Facts
Age Restrictions
Amenities & Lifestyle
- See Savannah Lakes Village amenities
- See Savannah Lakes Village clubs, activities, and classes
Homes in Community
- Total Homes: 4,800
- Home Types: Single-Family, Attached
Gated
- No
Construction
- Construction Dates: 1989 - Present
- Builder: Multiple Builders, R.T. Bailey Construction, Inc., Capital Home Builders, Lee Builders, Petersen Builders, Impresa Homes
Similar homes in this community
Popular cities in South Carolina
The following amenities are available to Savannah Lakes Village - McCormick, SC residents:
- Clubhouse/Amenity Center
- Golf Course
- Restaurant
- Fitness Center
- Indoor Pool
- Outdoor Pool
- Aerobics & Dance Studio
- Ballroom
- Bowling
- Walking & Biking Trails
- Tennis Courts
- Pickleball Courts
- Bocce Ball Courts
- Horseshoe Pits
- Lakes - Boat Accessible
- Table Tennis
- Golf Practice Facilities/Putting Green
- Multipurpose Room
- Misc.
There are plenty of activities available in Savannah Lakes Village. Here is a sample of some of the clubs, activities and classes offered here.
- America's Boating Club
- Aqua Fitness
- Archery
- Biking
- Bluebird Society
- Boating
- Bowling
- Bridge
- Bunko
- Camping
- Canoeing
- Car Club
- Caregivers Support Group
- Community Chorus
- Concerts
- Darts
- Discussion Group
- Euchre
- First Responders
- Fishing
- Fitness Classes
- Gardening
- Geocaching
- Golf
- Grief Share Support Group
- Hiking
- Hunting
- Investment Club
- Kayaking
- Ladies Book Club
- Lions Club
- Mac User Group
- Mahjong
- Motorcycle Club
- Needle Art
- Outdoor Adventure Club
- Pickleball
- Quilt Club
- Road Warriors Actions Group
- Sailing
- Skeet Shooting
- Softball
- Strength Training Classes
- Swimming
- Table Tennis
- Tennis
- Theater Group
- Travel Club
- Veterans Group
- Water Skiing
- Wine Club
- Yoga








