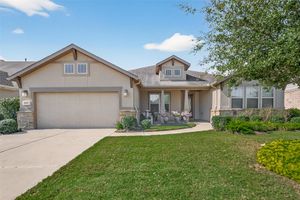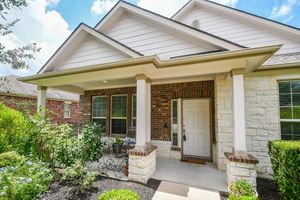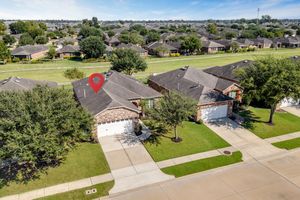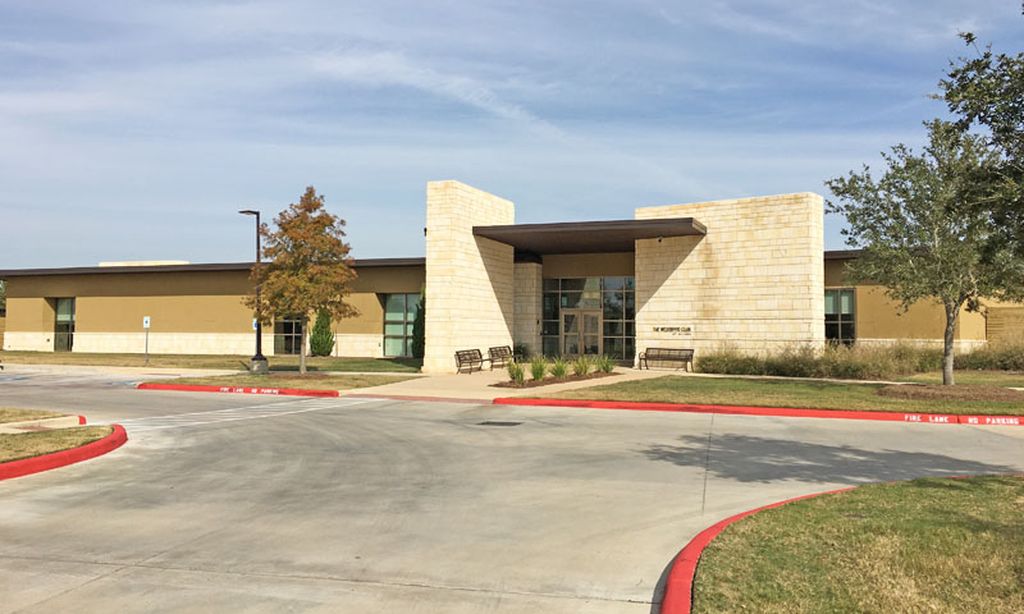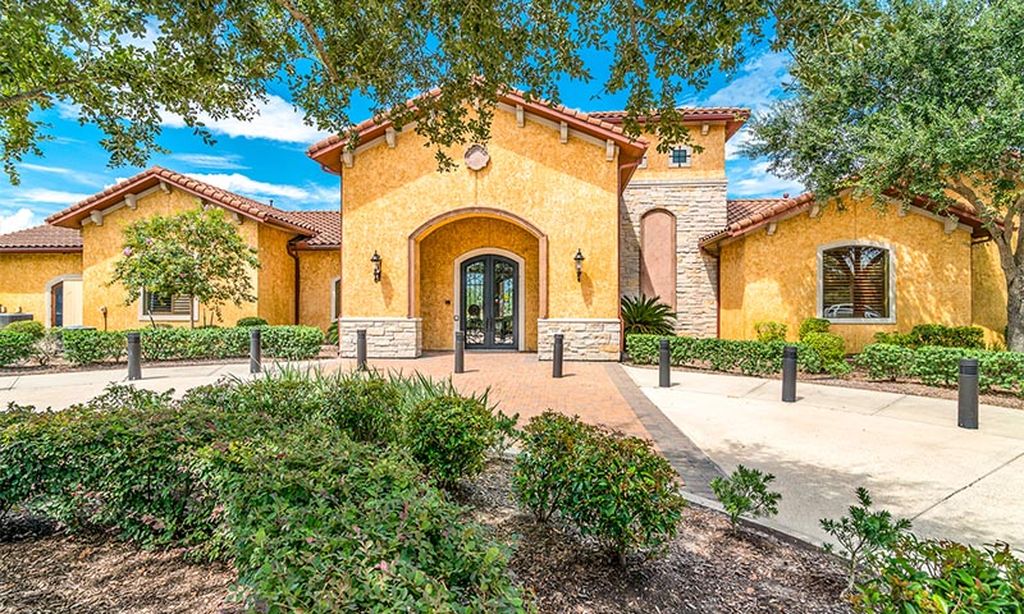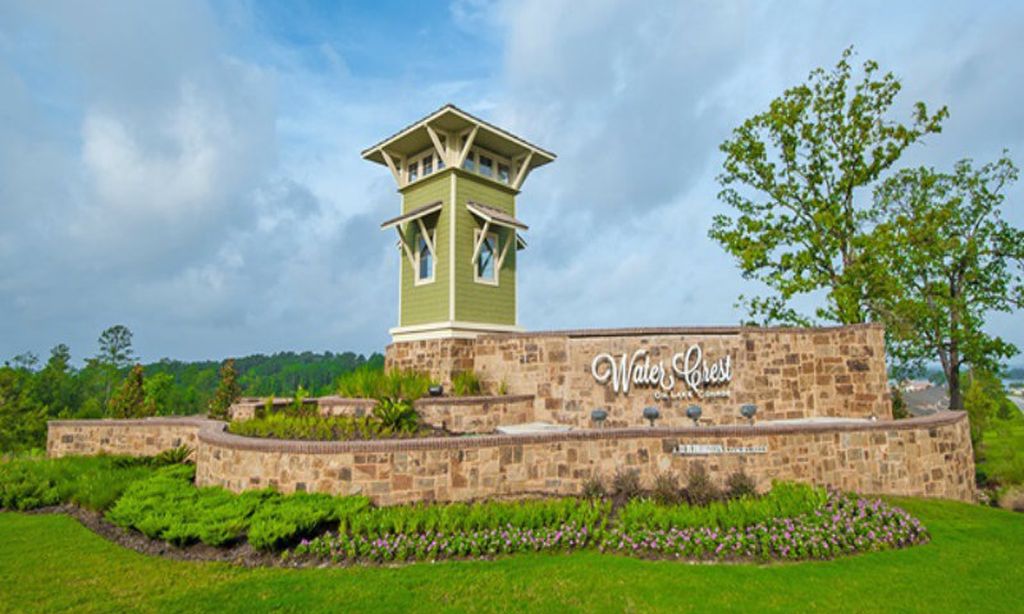- 2 beds
- 3 baths
- 2,385 sq ft
1111 Majestic Oak, Richmond, TX, 77469
Community: Del Webb Sweetgrass
-
Home type
Detached
-
Year built
2011
-
Lot size
7,553 sq ft
-
Price per sq ft
$201
-
HOA fees
$520 / Qtr
-
Last updated
1 weeks ago
-
Views
5
Questions? Call us: (979) 473-5282
Overview
Your new chapter begins here, at Del Webb! This wonderful Dunwoody model invites you to enjoy an unparalleled active 55+ lifestyle. With a 2-bedroom, 2.5-bath layout and a bonus flex room, this home is designed for both comfort and functionality. Entertain effortlessly in the open living area, highlighted by a gas fireplace perfect for cozy evenings. Step outside to a screened-in patio—your private sanctuary with no back neighbors. Both the primary and second bedrooms are ensuite, offering privacy for you and your guests. The primary bath boasts a soothing spa tub and large shower. A tandem garage ensures you have room for everything, including your golf cart. Live the resort life you deserve at Sweetgrass. Call now to arrange a private showing and secure this exceptional opportunity!
Interior
Appliances
- Convection Oven, Double Oven, Dishwasher, Gas Cooktop, Disposal, Microwave, Dryer, Refrigerator, Washer
Bedrooms
- Bedrooms: 2
Bathrooms
- Total bathrooms: 3
- Half baths: 1
- Full baths: 2
Laundry
- Washer Hookup
- Electric Dryer Hookup
Cooling
- Central Air, Electric
Heating
- Central, Natural Gas
Fireplace
- 1
Features
- Breakfast Bar, Crown Molding, Double Vanity, High Ceilings, Jetted Tub, Kitchen Island, Kitchen/Family Room Combo, Pantry, Separate Shower, Tub Shower, Walk-In Pantry, Window Treatments, Ceiling Fan(s), Kitchen/Dining Combo, Living/Dining Room, Programmable Thermostat
Levels
- One
Size
- 2,385 sq ft
Exterior
Private Pool
- No
Patio & Porch
- Covered, Deck, Patio, Porch, Screened
Roof
- Composition
Garage
- Attached
- Garage Spaces: 3
- Attached
- Garage
- Oversized
- Tandem
Carport
- None
Year Built
- 2011
Lot Size
- 0.17 acres
- 7,553 sq ft
Waterfront
- No
Water Source
- Public,Other
Sewer
- Public Sewer,Other
Community Info
HOA Fee
- $520
- Frequency: Quarterly
- Includes: Boat Ramp, Clubhouse, Sport Court, Dog Park, Fitness Center, Meeting/Banquet/Party Room, Party Room, Picnic Area, Pickleball, Park, Tennis Court(s), Trail(s), Security/Guard
Senior Community
- Yes
Listing courtesy of: Caron Tal Shkedy, Keller Williams Realty Southwest Listing Agent Contact Information: [email protected]
Source: Hart
MLS ID: 50013493
© 2025 Houston Association of Realtors. All rights reserved. Information deemed reliable but not guaranteed. The data relating to real estate for sale on this website comes in part from the IDX Program of the Houston Association of Realtors. Real estate listings held by brokerage firms other than 55places.com are marked with the Broker Reciprocity logo and detailed information about them includes the name of the listing broker.
Del Webb Sweetgrass Real Estate Agent
Want to learn more about Del Webb Sweetgrass?
Here is the community real estate expert who can answer your questions, take you on a tour, and help you find the perfect home.
Get started today with your personalized 55+ search experience!
Want to learn more about Del Webb Sweetgrass?
Get in touch with a community real estate expert who can answer your questions, take you on a tour, and help you find the perfect home.
Get started today with your personalized 55+ search experience!
Homes Sold:
55+ Homes Sold:
Sold for this Community:
Avg. Response Time:
Community Key Facts
Age Restrictions
- 55+
Amenities & Lifestyle
- See Del Webb Sweetgrass amenities
- See Del Webb Sweetgrass clubs, activities, and classes
Homes in Community
- Total Homes: 1,500
- Home Types: Single-Family
Gated
- No
Construction
- Construction Dates: 2011 - Present
- Builder: Del Webb
Similar homes in this community
Popular cities in Texas
The following amenities are available to Del Webb Sweetgrass - Richmond, TX residents:
- Clubhouse/Amenity Center
- Restaurant
- Fitness Center
- Indoor Pool
- Outdoor Pool
- Aerobics & Dance Studio
- Card Room
- Arts & Crafts Studio
- Ballroom
- Library
- Billiards
- Walking & Biking Trails
- Tennis Courts
- Pickleball Courts
- Bocce Ball Courts
- Lakes - Scenic Lakes & Ponds
- Outdoor Amphitheater
- Demonstration Kitchen
- Outdoor Patio
- Multipurpose Room
- Boat Launch
- Locker Rooms
- Fire Pit
There are plenty of activities available in Del Webb Sweetgrass. Here is a sample of some of the clubs, activities and classes offered here.
- Aerobics
- Artist at Sweetgrass
- Bible Group
- Billiards
- Bocce
- Book Club
- Bridge Lessons
- Canasta
- Card Crafters
- Cardio Circuit
- Cardio Dance
- Chair Exercise
- Cocktails & Cards
- Craft Club
- Drama Club
- Euchre
- Garden Club
- Genealogy
- Golf Club
- Golf Play
- Grey Hawk Get Together
- Holiday Parties
- Investment Club
- KISS Cookers
- Ladies Golf
- Line Dance
- Mahjong
- Meet the Builder
- Men's Club
- Mix N' Mingle
- Mixed Scramble
- Movie Night
- Needlecrafters
- Photography Club
- Pickleball
- Pilates
- Quilters
- Republican Club
- Singers
- Singles
- Slim Down
- Social Bridge
- Strength
- Table Tennis
- Tennis
- Tip Your Glass Health
- Toy & Food Drive
- Travel Club
- Veteran's Celebration
- Water Exercise
- Water Volleyball
- Yoga

