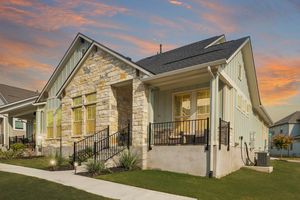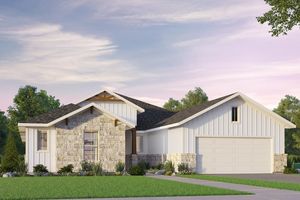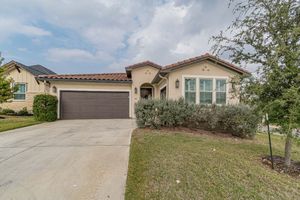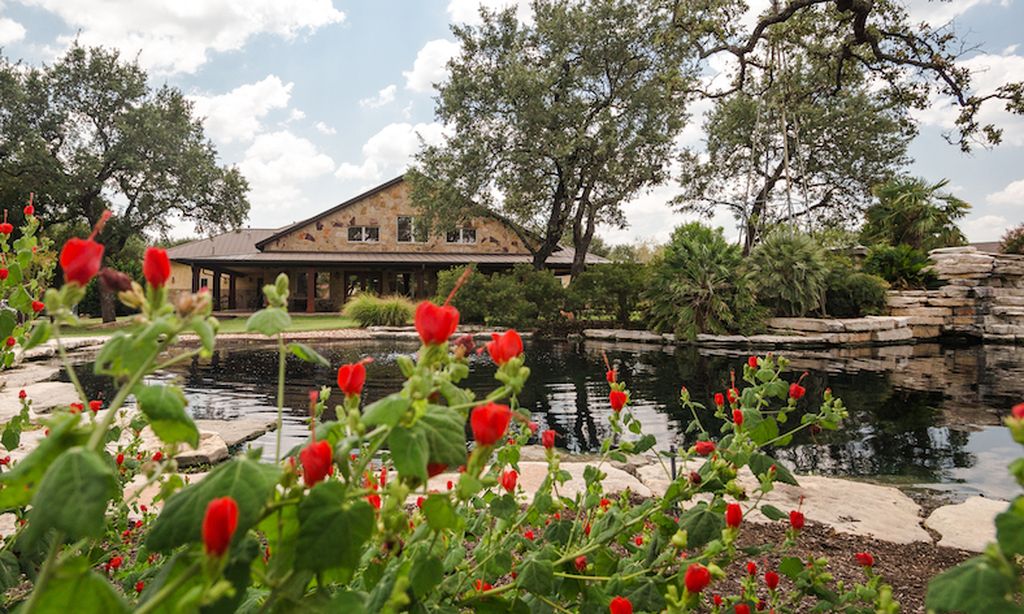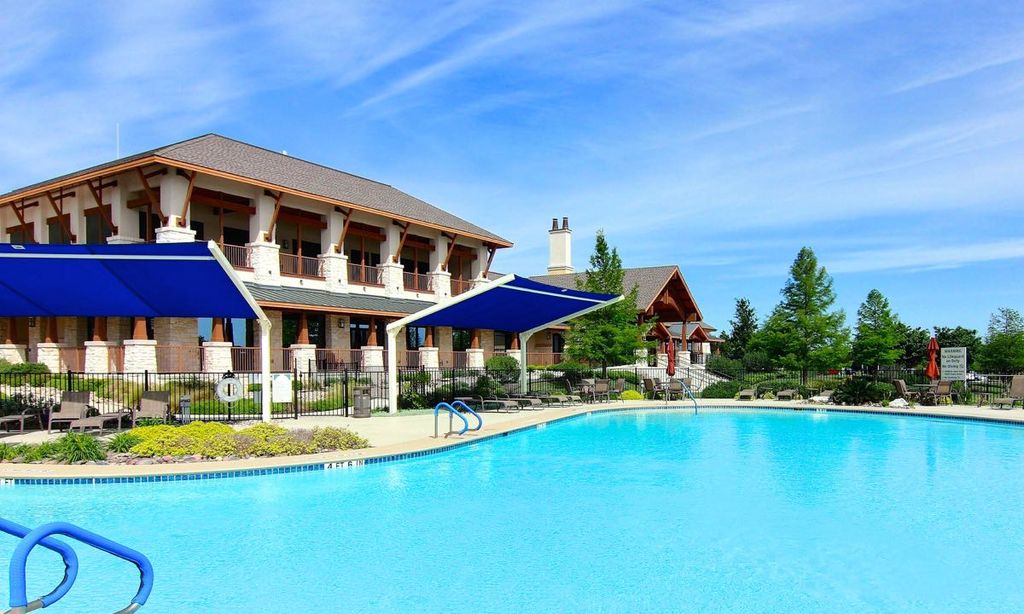- 2 beds
- 3 baths
- 2,330 sq ft
112 Learning Elm Dr, San Marcos, TX, 78666
Community: Kissing Tree
-
Home type
Single family
-
Year built
2018
-
Lot size
7,667 sq ft
-
Price per sq ft
$266
-
Taxes
$10744 / Yr
-
HOA fees
$255 / Mo
-
Last updated
Today
-
Views
2
-
Saves
1
Questions? Call us: (737) 214-4512
Overview
Welcome to this stunning Santa Barbara stucco home – Where Comfort Meets Style! This beautiful home sits proudly on a wide 90-foot lot, boasting exceptional curb appeal and a thoughtfully designed layout that’s hard to find. This street is unique with only 4 homes on each side of the street - offering great street appeal!!! With 2 bedrooms, 2.5 baths, and custom features throughout, this residence combines elegance with everyday functionality. Step into a soaring two-story entryway that opens into a spacious open-concept layout—perfect for both relaxed living and entertaining. The chef-inspired kitchen features an oversized island, a butler’s pantry, rich custom cabinetry, and windows that flood the space with natural light. Whether you're hosting dinner parties on the east facing patio, or enjoying a quiet breakfast, this kitchen is ready to impress. Adjacent to the kitchen, the dry bar offers the flexibility to be your coffee station, wine bar, or a buffet serving area. The seamless flow between the kitchen, dining, and living areas creates an inviting space for family and friends to gather. The study—just off the main living area—offers French doors for privacy, making it the ideal spot for a home office or a quiet reading room. You'll love the wood floors throughout, the spacious laundry room with extra cabinetry and a large closet for optimal storage, and the oversized back patio—a peaceful retreat for morning coffee or evening relaxation. From its stylish design to its practical layout, this home truly checks all the boxes. Don’t miss your chance to own this rare gem in the Bryant Floor Plan! Bonus to buyer of one whole year of paid HOA dues! WOW! Schedule your private showing now!
Interior
Appliances
- Built-In Oven, Dishwasher, Gas Cooktop, Disposal, Gas Water Heater, Microwave, Plumbed For Ice Maker, Water Softener Owned, Self Cleaning Oven
Bedrooms
- Bedrooms: 2
Bathrooms
- Total bathrooms: 3
- Half baths: 1
- Full baths: 2
Laundry
- Inside
- Main Level
- Washer Hookup
- Electric Dryer Hookup
Heating
- Central, Natural Gas
Fireplace
- None
Features
- Ceiling Fan(s), Entrance Foyer, Eat-in Kitchen, Granite Counters, High Ceilings, Kitchen Island, Main Level Primary, NoInteriorSteps, Open Floorplan, Storage, Walk-In Closet(s)
Levels
- One
Size
- 2,330 sq ft
Exterior
Private Pool
- No
Roof
- Tile
Garage
- Garage Spaces: 2
- GarageFacesFront
- Garage
- GarageDoorOpener
Carport
- None
Year Built
- 2018
Lot Size
- 0.18 acres
- 7,667 sq ft
Waterfront
- No
Water Source
- Public
Sewer
- Public Sewer
Community Info
HOA Fee
- $255
- Frequency: Monthly
Taxes
- Annual amount: $10,743.58
- Tax year: 2021
Senior Community
- Yes
Features
- CommonGroundsArea, Clubhouse, Golf, Pool, SportCourts, StreetLights, TennisCourts, TrailsPaths, Curbs
Location
- City: San Marcos
- County/Parrish: Hays
Listing courtesy of: Ysolette Dailey, Realty Texas LLC Listing Agent Contact Information: (800) 660-1022
MLS ID: 9379928
Listings courtesy of Unlock MLS as distributed by MLS GRID. Based on information submitted to the MLS GRID as of Nov 27, 2025, 06:31pm PST. All data is obtained from various sources and may not have been verified by broker or MLS GRID. Supplied Open House Information is subject to change without notice. All information should be independently reviewed and verified for accuracy. Properties may or may not be listed by the office/agent presenting the information. Properties displayed may be listed or sold by various participants in the MLS.
Kissing Tree Real Estate Agent
Want to learn more about Kissing Tree?
Here is the community real estate expert who can answer your questions, take you on a tour, and help you find the perfect home.
Get started today with your personalized 55+ search experience!
Want to learn more about Kissing Tree?
Get in touch with a community real estate expert who can answer your questions, take you on a tour, and help you find the perfect home.
Get started today with your personalized 55+ search experience!
Homes Sold:
55+ Homes Sold:
Sold for this Community:
Avg. Response Time:
Community Key Facts
Age Restrictions
- 55+
Amenities & Lifestyle
- See Kissing Tree amenities
- See Kissing Tree clubs, activities, and classes
Homes in Community
- Total Homes: 3,200
- Home Types: Single-Family, Attached
Gated
- Yes
Construction
- Construction Dates: 2016 - Present
- Builder: Brookfield Residential
Similar homes in this community
Popular cities in Texas
The following amenities are available to Kissing Tree - San Marcos, TX residents:
- Clubhouse/Amenity Center
- Golf Course
- Restaurant
- Fitness Center
- Indoor Pool
- Outdoor Pool
- Hobby & Game Room
- Arts & Crafts Studio
- Billiards
- Walking & Biking Trails
- Tennis Courts
- Pickleball Courts
- Bocce Ball Courts
- Horseshoe Pits
- Outdoor Amphitheater
- Continuing Education Center
- Demonstration Kitchen
- Outdoor Patio
- Golf Practice Facilities/Putting Green
- Picnic Area
- On-site Retail
- Fire Pit
- Bar
There are plenty of activities available in Kissing Tree. Here is a sample of some of the clubs, activities and classes offered here.
- 42 Dominoes
- Adventurers Club
- Art Workshops
- Athletic Events
- BBQs
- Bible Study
- Bicycle Club
- Billiards
- Birdwatchers Club
- Bocce Ball Leage
- Book Clubs
- Boot Camp Fitness Class
- Chorus
- Cooking Demonstrations
- Craft Beer Events
- Disc Golf
- Dog Lovers Club
- Fun Bridge
- Fun Ones Singles Group
- Gardening
- Golfing
- Happy Hours
- Hiking
- Hill Country Trips
- Holiday Parties
- Kayaking
- Ladies' Luncheon
- Live Music
- Luncheons
- Mahjong
- Music Club
- Pickleball
- Pilates
- Potlucks
- Quilting Groups
- Rosary Warriors
- Social Events
- Stand Up Paddle Boards
- Table Tennis
- Tai Chi
- Tennis
- Travelers Club
- Tubing
- Veterans Club
- Wine Tastings
- Women's Golf
- Writers Club
- Yoga
- Zumba

