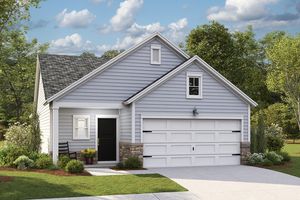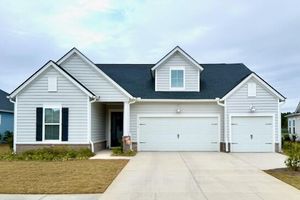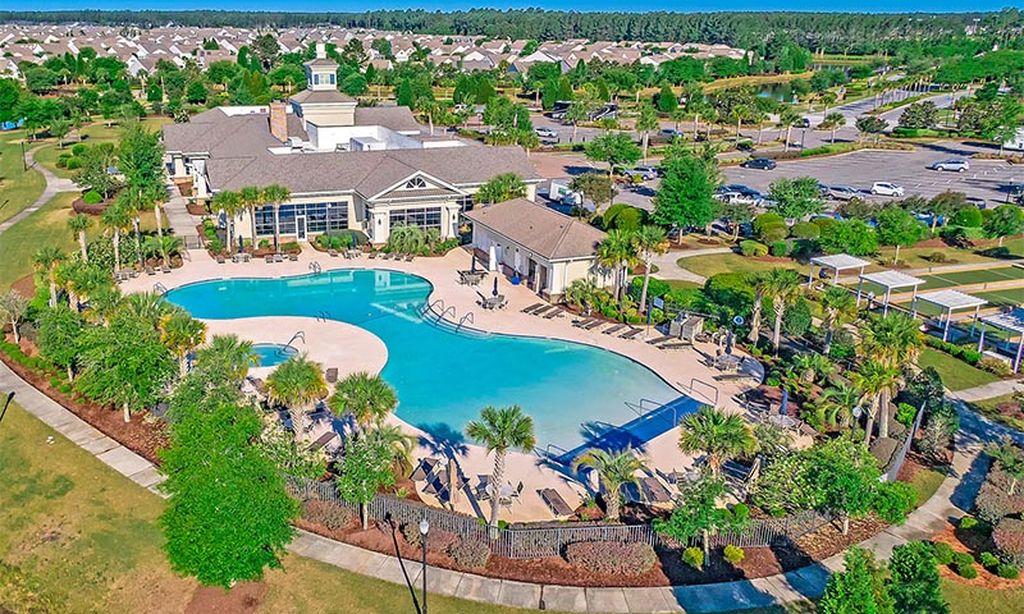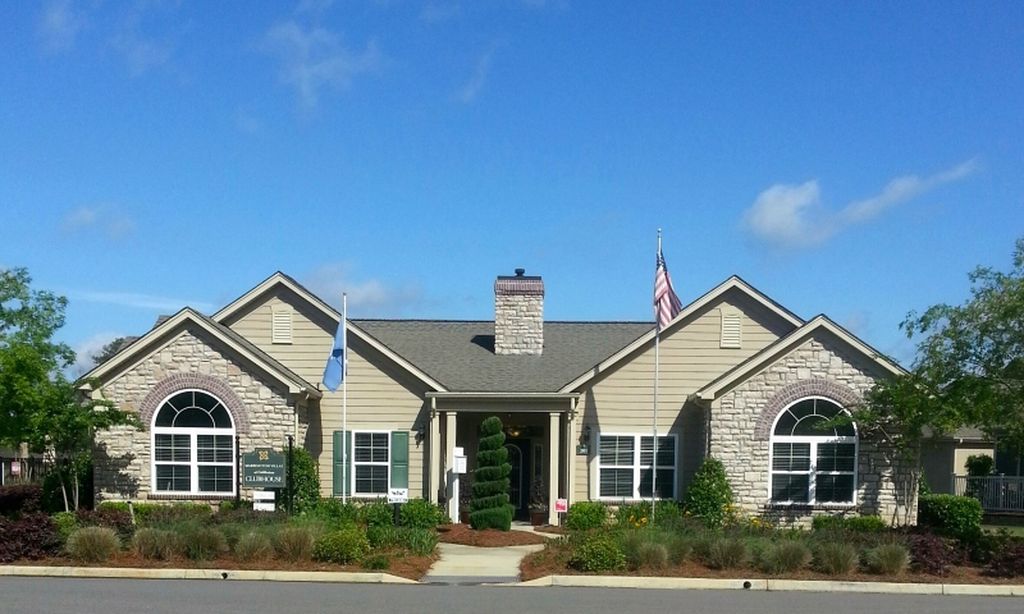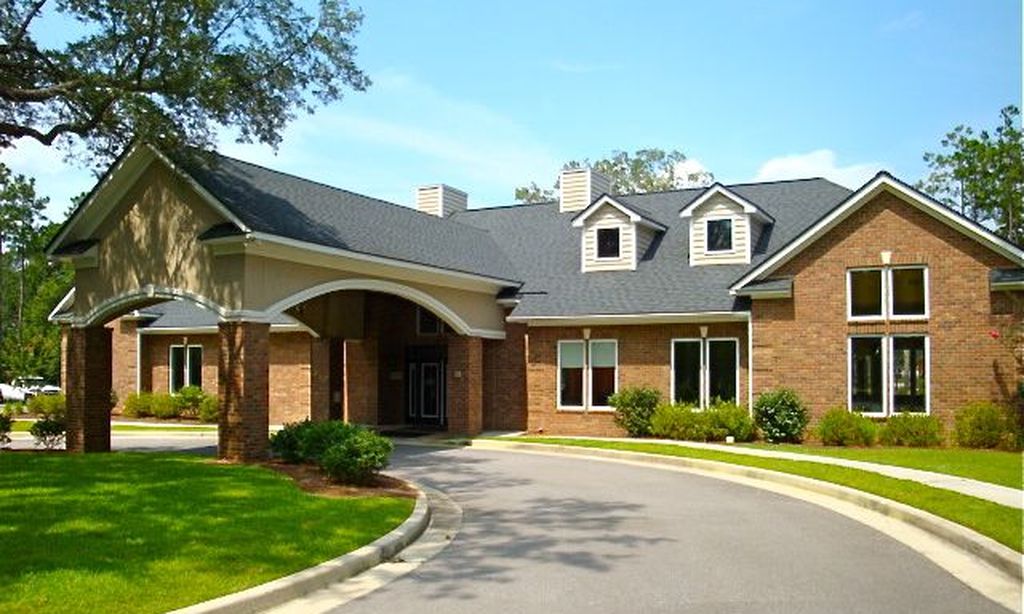- 4 beds
- 3 baths
- 2,417 sq ft
1122 Ark Shell Dr, Summerville, SC, 29485
Community: Horizons at Summers Corner
-
Home type
Detached
-
Year built
2023
-
Lot size
6,098 sq ft
-
Price per sq ft
$192
-
Last updated
Today
-
Views
6
-
Saves
3
Questions? Call us: (854) 300-2905
Overview
Welcome to 1122 Ark Shell Drive, a stunning 4-bedroom, 2.5-bath single-story home located in the highly sought-after 55+ community of Horizons. Perfectly situated on a peaceful pond lot, this property combines modern comfort with everyday convenience. Step inside to find an expansive open floor plan enhanced by beautiful LVP flooring throughout, offering both style and easy maintenance. The gourmet kitchen is a showstopper, featuring premium finishes, ample storage, and an ideal layout for both cooking and entertaining. The primary suite offers a true retreat with a zero-entry walk-in shower and oversized walk-in closets, making organization effortless. Additional bedrooms provide flexibility for guest space, a home office, or hobbies.Outback, enjoy the serenity of the fenced yard with a relaxing pond view. Horizons at Summers Corner aims to blend a relaxed lifestyle with active living, making it an ideal choice for those over 55 looking to enjoy their golden years in a beautiful setting! If you're considering a move, this community not only offers excellent amenities but also a sense of belonging. Residents will have access to many resort-style amenities, including a clubhouse with a fitness center, on-site retail and entertainment, buffalo lake and miles of walking trails surrounded by parks and natural spaces. The can't be beat location in Summerville will put residents within 40 minutes of Charleston and 30 minutes of the international airport. Schedule your showing today and make this spacious home yours!
Interior
Bedrooms
- Bedrooms: 4
Laundry
- Electric Dryer Hookup
- Washer Hookup
- Laundry Room
Cooling
- Central Air
Heating
- Forced Air, Natural Gas
Fireplace
- None
Features
- Smooth Ceilings, High Ceilings, Kitchen Island, Walk-In Closet(s), Eat-in Kitchen, Family Room, Entrance Foyer, Pantry
Levels
- One
Exterior
Private Pool
- No
Patio & Porch
- Covered
Roof
- Architectural
Garage
- Attached
- Garage Spaces: 2
- Two Car
- Garage
- Attached
- Garage Door Opener
Carport
- None
Year Built
- 2023
Lot Size
- 0.14 acres
- 6,098 sq ft
Waterfront
- No
Water Source
- Public
Sewer
- Public Sewer
Community Info
Senior Community
- No
Features
- Clubhouse, Fitness Center, Gated, Maintained Community, Park, Pool, Walk/Jog Trail(s)
Location
- City: Summerville
- County/Parrish: Dorchester
Listing courtesy of: Kerri Fotta, The Firm Real Estate Company
MLS ID: 25024140
The information is being provided by Charleston Trident MLS. Information deemed reliable but not guaranteed. Information is provided for consumers' personal, non-commercial use, and may not be used for any purpose other than the identification of potential properties for purchase. © 2018 Charleston Trident MLS. All Rights Reserved.
Horizons at Summers Corner Real Estate Agent
Want to learn more about Horizons at Summers Corner?
Here is the community real estate expert who can answer your questions, take you on a tour, and help you find the perfect home.
Get started today with your personalized 55+ search experience!
Want to learn more about Horizons at Summers Corner?
Get in touch with a community real estate expert who can answer your questions, take you on a tour, and help you find the perfect home.
Get started today with your personalized 55+ search experience!
Homes Sold:
55+ Homes Sold:
Sold for this Community:
Avg. Response Time:
Community Key Facts
Age Restrictions
- 55+
Amenities & Lifestyle
- See Horizons at Summers Corner amenities
- See Horizons at Summers Corner clubs, activities, and classes
Homes in Community
- Total Homes:
- Home Types: Single-Family
Gated
- Yes
Construction
- Construction Dates: 2021 - Present
- Builder: Lennar
Similar homes in this community
Popular cities in South Carolina
The following amenities are available to Horizons at Summers Corner - Summerville, SC residents:
- Clubhouse/Amenity Center
- Multipurpose Room
- Fitness Center
- Indoor Pool
- Restaurant
- Performance/Movie Theater
- Outdoor Pool
- Outdoor Patio
- Bocce Ball Courts
- Tennis Courts
- Pickleball Courts
- Gathering Areas
- Fire Pit
- Pet Park
- Picnic Area
- Playground for Grandkids
- Gardening Plots
- On-site Retail
- Walking & Biking Trails
- Lakes - Scenic Lakes & Ponds
- Lakes - Fishing Lakes
- Parks & Natural Space
There are plenty of activities available in Horizons at Summers Corner. Here is a sample of some of the clubs, activities and classes offered here.
- Bocce
- Canoeing
- Farmers Market
- Fishing
- Food Truck Events
- Gardening
- Kayaking
- Live Music
- Painting Events
- Pickleball
- Tennis
- Yoga


