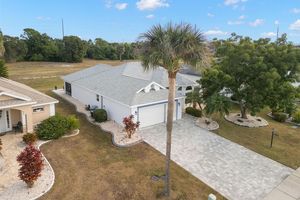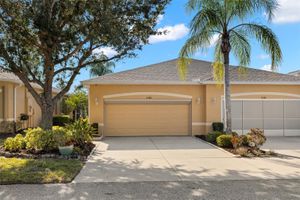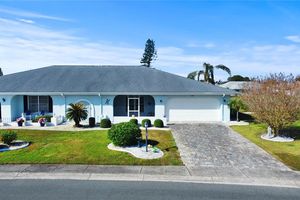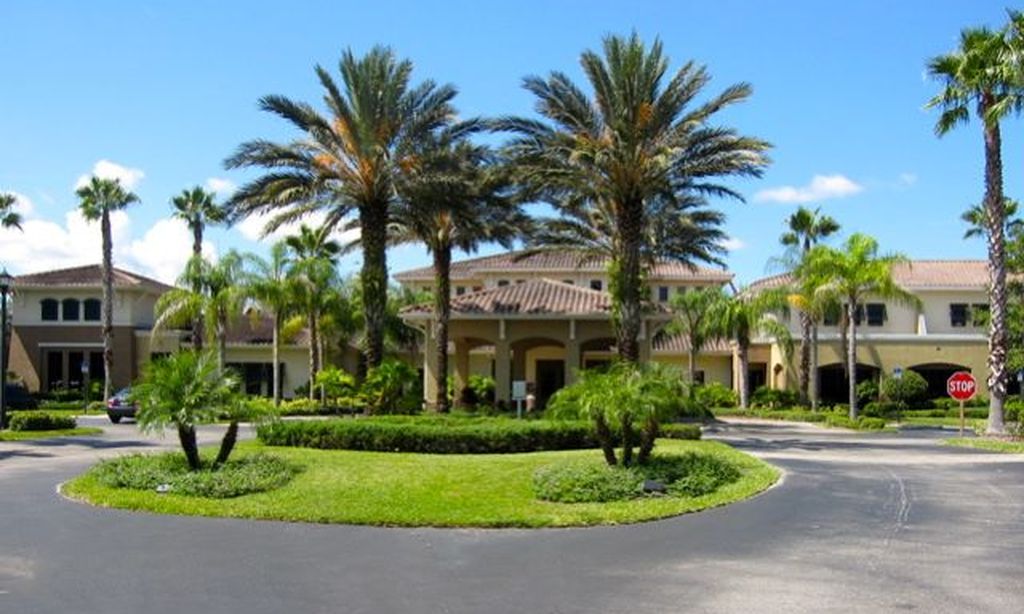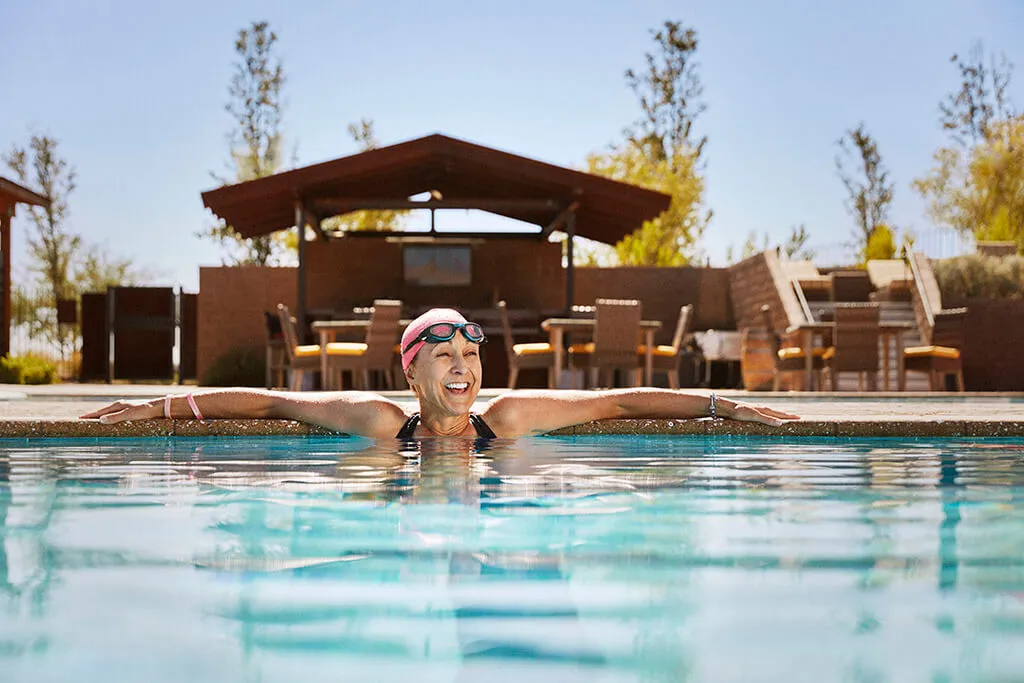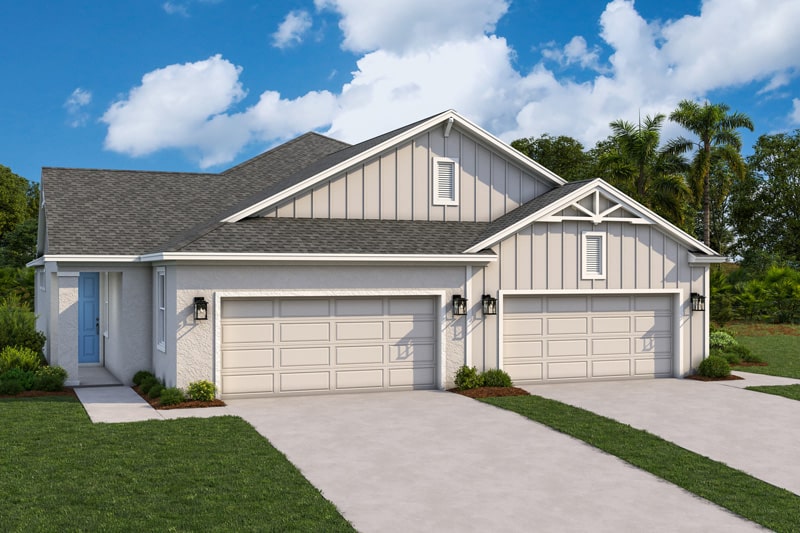- 3 beds
- 2 baths
- 2,191 sq ft
1123 Signature Dr, Sun City Center, FL, 33573
Community: Sun City Center
-
Home type
Single family
-
Year built
2000
-
Lot size
11,760 sq ft
-
Price per sq ft
$246
-
Taxes
$5546 / Yr
-
HOA fees
$388 / Qtr
-
Last updated
Today
-
Views
26
-
Saves
13
Questions? Call us: (813) 590-4515
Overview
Welcome to Your Tranquil Lakeside Retreat! Discover the perfect blend of style, comfort, and modern amenities in this beautifully maintained Carrington floor plan, nestled in the prestigious Estates at Lake View on the desirable south side of Sun City Center (SCC). Enjoy exceptional curb appeal and outdoor Living as you step onto the oversized screened front porch and enter a home that exudes warmth and charm. High ceilings, elegant crown molding, upgraded lighting and fans, and classic plantation shutters set the stage for gracious living. The expansive living room features stylish gray plank tile that transitions seamlessly into vibrant Italian custom tiles, creating an inviting atmosphere throughout. The magnificent outdoor living space is the true showstopper! Enjoy year-round relaxation or entertain guests on the huge covered and screened lanai, offering serene water views and ample room for gatherings with friends and family. Whether you’re savoring your morning coffee or unwinding at sunset, this private oasis is sure to become your favorite retreat. The spacious kitchen is a chef’s delight, boasting abundant cabinetry with sliding shelves, solid surface countertops, stainless steel appliances, a large pantry, and a central island for effortless meal prep. The kitchen opens to a bright breakfast nook, perfect for casual dining. The luxurious extended primary bedroom suite is a true sanctuary, featuring direct access to the lanai, two generous walk-in closets, and a spa-like bathroom with dual vanities, a walk-in shower, a relaxing garden tub, and a beautiful custom stained-glass window. Two extra bedrooms, each with ample closet space, are designed for privacy. The third bedroom includes built-in desks and custom cabinetry, making it ideal for a home office or craft room. The guest bathroom, adorned with a custom stained-glass panel door, opens onto the rear lanai and can serve as a convenient pool bath. Additional home features include interior laundry room with extra storage, two-car garage with utility sink, water softener, and DIY workspace, new roof for peace of mind. Resort-Style Living where you will enjoy the vibrant 55+ golf cart community lifestyle, with access to exceptional amenities: indoor and outdoor pools, spas, fitness center, library, community hall, arts and crafts, sports courts, and golf. Conveniently located near airports, beaches, shopping, and big-city entertainment, this home offers endless opportunities for recreation and leisure This is more than just a home—it’s a lifestyle. Don’t miss your chance to own this beauty! Schedule your private showing today.
Interior
Appliances
- Dishwasher, Disposal, Dryer, Electric Water Heater, Microwave, Range, Refrigerator, Washer, Water Softener
Bedrooms
- Bedrooms: 3
Bathrooms
- Total bathrooms: 2
- Full baths: 2
Laundry
- Electric Dryer Hookup
- Inside
- Laundry Room
- Washer Hookup
Cooling
- Central Air
Heating
- Central, Electric, Heat Pump
Fireplace
- None
Features
- Ceiling Fan(s), Crown Molding, Eat-in Kitchen, High Ceilings, Open Floorplan, Solid Surface Counters, Solid-Wood Cabinets, Split Bedrooms, Thermostat, Tray Ceiling(s), Walk-In Closet(s), Window Treatments
Levels
- One
Size
- 2,191 sq ft
Exterior
Private Pool
- No
Patio & Porch
- Covered, Front Porch, Porch, Rear Porch, Screened
Roof
- Concrete,Tile
Garage
- Attached
- Garage Spaces: 2
- Driveway
- Garage Door Opener
Carport
- None
Year Built
- 2000
Lot Size
- 0.27 acres
- 11,760 sq ft
Waterfront
- Yes
Water Source
- Public
Sewer
- Public Sewer
Community Info
HOA Fee
- $388
- Frequency: Quarterly
- Includes: Clubhouse, Fence Restrictions, Fitness Center, Optional Additional Fees, Park, Pickleball, Pool, Recreation Facilities, Sauna, Security, Shuffleboard Court, Spa/Hot Tub, Tennis Court(s), Vehicle Restrictions
Taxes
- Annual amount: $5,545.67
- Tax year: 2024
Senior Community
- Yes
Features
- Association Recreation - Owned, Community Mailbox, Deed Restrictions, Dog Park, Fitness Center, Golf Carts Permitted, Golf, Park, Pool, Sidewalks, Special Community Restrictions, Tennis Court(s)
Location
- City: Sun City Center
- County/Parrish: Hillsborough
- Township: 32
Listing courtesy of: Dana Troeleman, DALTON WADE INC, 888-668-8283
MLS ID: TB8361983
Listings courtesy of Stellar MLS as distributed by MLS GRID. Based on information submitted to the MLS GRID as of Nov 30, 2025, 11:45am PST. All data is obtained from various sources and may not have been verified by broker or MLS GRID. Supplied Open House Information is subject to change without notice. All information should be independently reviewed and verified for accuracy. Properties may or may not be listed by the office/agent presenting the information. Properties displayed may be listed or sold by various participants in the MLS.
Sun City Center Real Estate Agent
Want to learn more about Sun City Center?
Here is the community real estate expert who can answer your questions, take you on a tour, and help you find the perfect home.
Get started today with your personalized 55+ search experience!
Want to learn more about Sun City Center?
Get in touch with a community real estate expert who can answer your questions, take you on a tour, and help you find the perfect home.
Get started today with your personalized 55+ search experience!
Homes Sold:
55+ Homes Sold:
Sold for this Community:
Avg. Response Time:
Community Key Facts
Age Restrictions
- 55+
Amenities & Lifestyle
- See Sun City Center amenities
- See Sun City Center clubs, activities, and classes
Homes in Community
- Total Homes: 9,500
- Home Types: Single-Family, Attached
Gated
- No
Construction
- Construction Dates: 1961 - 2018
- Builder: Multiple Builders, Minto, Lennar, WCI, Del Webb
Similar homes in this community
Popular cities in Florida
The following amenities are available to Sun City Center - Sun City Center, FL residents:
- Clubhouse/Amenity Center
- Restaurant
- Fitness Center
- Indoor Pool
- Outdoor Pool
- Aerobics & Dance Studio
- Indoor Walking Track
- Hobby & Game Room
- Card Room
- Ceramics Studio
- Arts & Crafts Studio
- Lapidary Studio
- Stained Glass Studio
- Woodworking Shop
- Ballroom
- Performance/Movie Theater
- Computers
- Library
- Billiards
- Walking & Biking Trails
- Tennis Courts
- Pickleball Courts
- Shuffleboard Courts
- Horseshoe Pits
- Softball/Baseball Field
- Basketball Court
- Volleyball Court
- Lawn Bowling
- Outdoor Patio
- Pet Park
- Steam Room/Sauna
- Handball Courts
- Day Spa/Salon/Barber Shop
- Multipurpose Room
- Community Transit
- Gazebo
- Boat Launch
- Lounge
- Golf Shop/Golf Services/Golf Cart Rentals
- Gathering Areas
- Laundry
- Bar
There are plenty of activities available in Sun City Center. Here is a sample of some of the clubs, activities and classes offered here.
- Aerobics - Low Impact Aerobics
- Amateur Radio
- American Association of University Women
- Aquatic Fitness
- Art Club
- Arts and Crafts Clubs
- Audubon Society
- Ballroom Dance
- Big Band
- Big Band Dance
- Billiards
- Bingo
- Boom Ba Dance
- Bridge Association
- British Connection
- Bunka - Bunka Arts
- Bunka - Tai-Pan Bunka Club
- Caberet
- Cards
- Ceramics
- Chess Club
- China Painting
- Chorus-Men's
- Community Emergency Response Team (CERT)
- Computer Club (PC & Mac)
- Crafts and Things
- Dance
- Dog Owners Group
- Exercise
- Flexercise & Aerobic Dance
- Florida Senior American Cameo Club
- Foxy Seniors Dance Club
- Friends of European Brass
- Fun Squad
- Galaxy Bridge
- Guild of Technical & Electronic Experimenters
- High Twelve Masonic
- Historical Society of Greater SCC
- Horseshoe Pitching
- Intellectual Information Exchange Club
- International Forum of SCC
- Investment Club
- Ladies' Penny Ante
- Lapidary
- Lawn Bowling
- Man-to-Man
- Men's Club
- Men's Poker
- Metaphysical Group
- Minibus Trips
- Model Yachts
- Moonglow Dance
- Music
- Needlecrafters
- Needlepointers
- Photography
- Pickleball
- Pinochle
- Progressive Bridge
- Recreational Vehicle
- Registered Nurses
- Sawdust Engineers
- Sew 'N Sews
- Shellcrafters
- Shuffleboard
- Softball
- Solo Line Dancing
- Square Dancing
- Stained Glass
- SwimDancers
- Tap Dancing
- Tax Aide
- Tennis
- Tillers & Toilers
- Travel Club
- Unit Presidents Exchange Group (UPEG)
- Veterans
- Volleyball
- Weavers Guild
- Weight Control Group
- Women's Club
- Woodcarvers
- Writing
- Yoga

