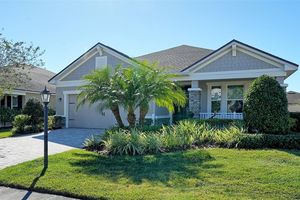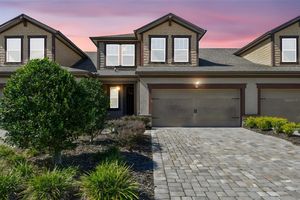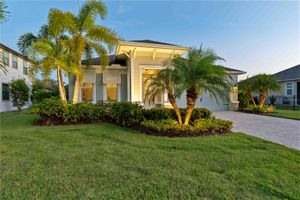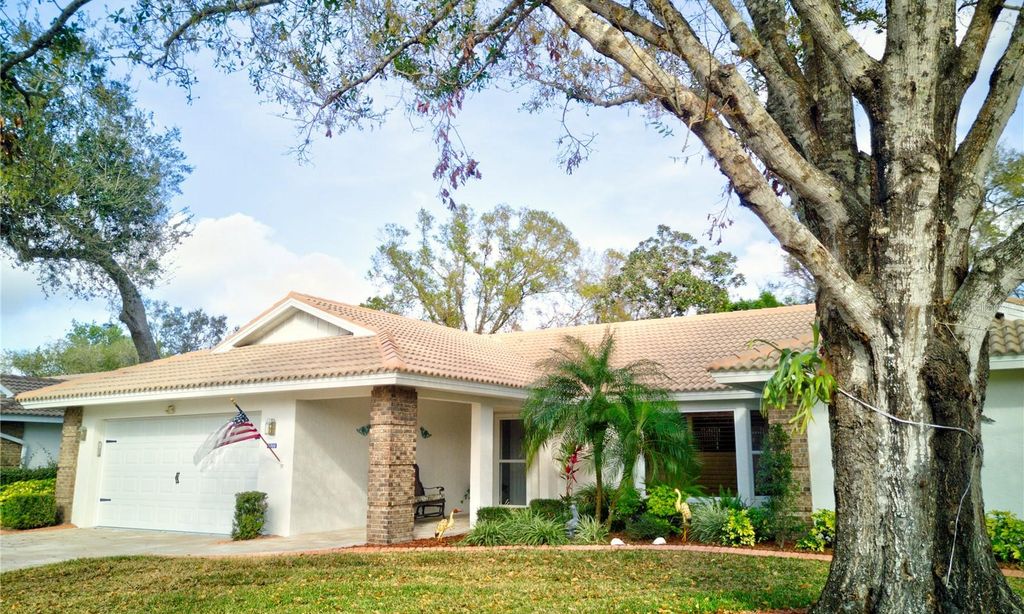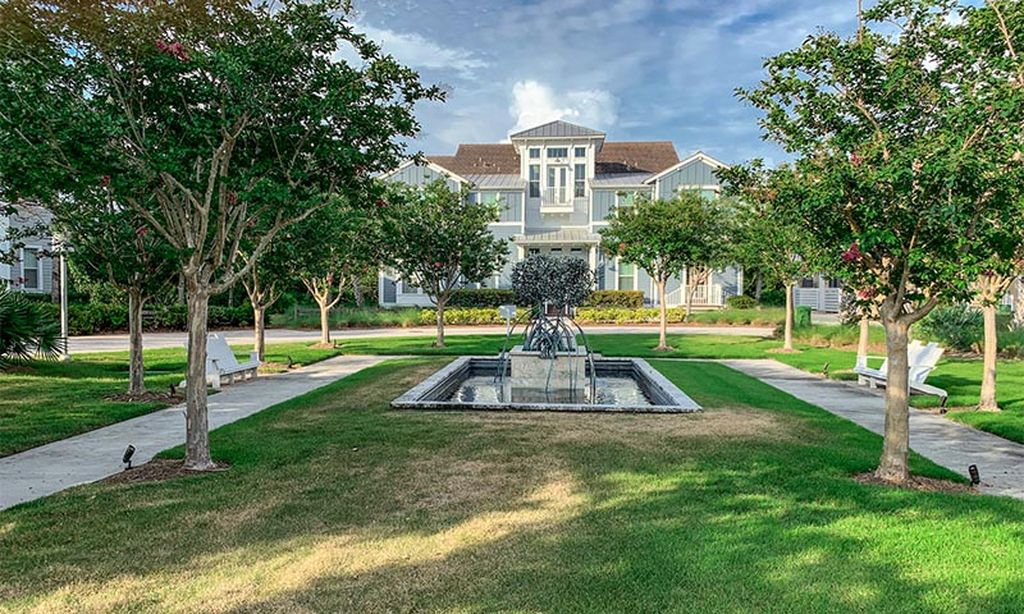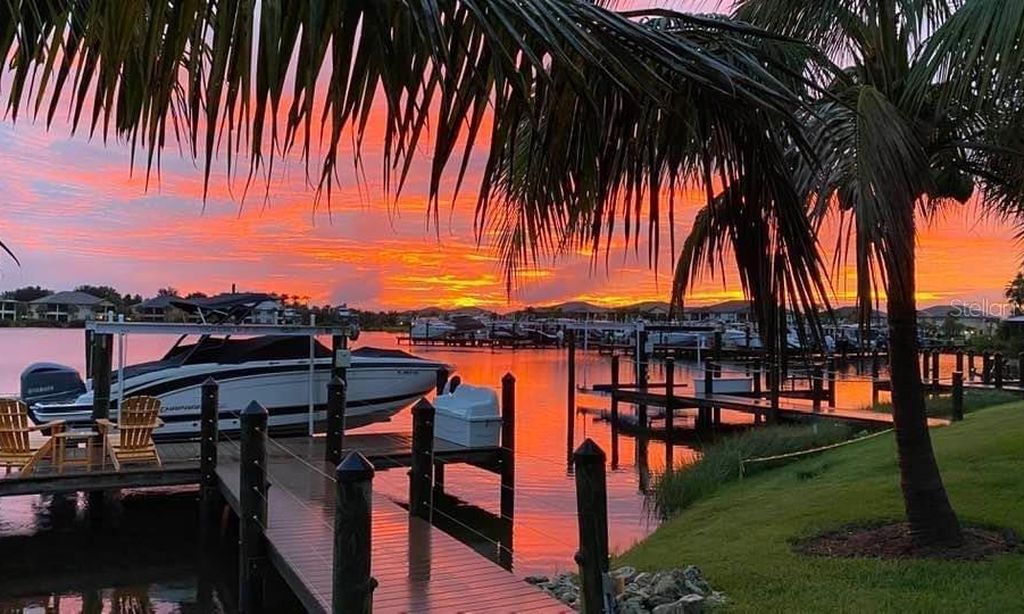- 3 beds
- 2 baths
- 1,990 sq ft
11240 Spring Gate Trl, Bradenton, FL, 34211
Community: Harmony at Lakewood Ranch
-
Home type
Single family
-
Year built
2018
-
Lot size
8,181 sq ft
-
Price per sq ft
$284
-
Taxes
$6877 / Yr
-
HOA fees
$314 / Mo
-
Last updated
Today
-
Views
6
Questions? Call us: (941) 909-2611
Overview
Don’t miss this incredible opportunity to own a stunning home in the highly sought-after #1 Multi-Generational Master Planned Community in the U.S., Lakewood Ranch. Nestled within the peaceful, maintenance free - gated community of Harmony Reserve—part of the vibrant Harmony at Lakewood Ranch. This immaculate residence offers a beautiful Coastal and modern-inspired design and access to resort-style amenities that cater to both active and relaxed lifestyles. The property is a gorgeous 3-bedroom, 2-bathroom + den single-family home with a spacious, private, oversized lot at the end of a quiet half cul-de-sac, featuring a lush landscaped look that provides exceptional privacy and ample space to create your own backyard oasis. Inside, you'll find a bright, open floor plan that feels like a model home, with stunning distressed wood plank porcelain tile throughout the main areas, plush upgraded carpeting in all bedrooms, and elegant Sonoma Style linen-finish cabinets complemented by upgraded Marble Mist Zodiac-Quartz countertops in the kitchen and bathrooms with fresh interior paint throughout. Recent upgrades include a stylish dining room chandelier, modern ceiling fans, contemporary fixtures and newer Top of the line Samsung appliances throughout the home. The primary suite boasts a tray ceiling, sliding doors leading to the screened lanai, large walk-in closet and an ensuite bath with a double-sink raised vanity, a relaxing soaking tub, and a glass separate shower—perfect for unwinding. The chef’s kitchen features 42” cabinets with crown molding, a beautiful Subway tile backsplash, an oversized island with a large single-bowl sink, and an open design that keeps everyone connected. The versatile den with double French doors offers an ideal space for a home office, homeschool room, or quiet retreat. The spacious laundry room includes newer oversized Samsung washer and dryer, built-in custom shelves, cabinets, and a utility sink for maximum organization, while ample storage is found throughout the home. The 2-car garage is finished with new epoxy floors, built-in overhead shelves, and a utility sink. Additional features include a whole-house water system, tankless water heater, and UV light in the HVAC for cleaner, healthier air. Walking distance from the areas top rated schools. This beautifully upgraded home combines luxury, functionality, and privacy in a premier community setting—truly a perfect place to call home. Schedule your private tour today and seize this exceptional opportunity!
Interior
Appliances
- Dishwasher, Disposal, Dryer, Exhaust Fan, Microwave, Range, Range Hood, Refrigerator, Tankless Water Heater, Washer, Water Softener
Bedrooms
- Bedrooms: 3
Bathrooms
- Total bathrooms: 2
- Full baths: 2
Laundry
- Laundry Room
Cooling
- Central Air, Other
Heating
- Electric, Natural Gas
Fireplace
- None
Features
- Ceiling Fan(s), High Ceilings, Living/Dining Room, Open Floorplan, In-Wall Pest Control, Main Level Primary, Split Bedrooms, Stone Counters, Thermostat, Tray Ceiling(s), Walk-In Closet(s), Window Treatments
Levels
- One
Size
- 1,990 sq ft
Exterior
Private Pool
- No
Patio & Porch
- Covered, Enclosed, Patio, Rear Porch, Screened
Roof
- Shingle
Garage
- Attached
- Garage Spaces: 2
- Driveway
- Garage Door Opener
Carport
- None
Year Built
- 2018
Lot Size
- 0.18 acres
- 8,181 sq ft
Waterfront
- No
Water Source
- Public
Sewer
- Public Sewer
Community Info
HOA Fee
- $314
- Frequency: Monthly
- Includes: Clubhouse, Fitness Center, Gated, Maintenance, Playground, Pool
Taxes
- Annual amount: $6,877.09
- Tax year: 2024
Senior Community
- No
Features
- Deed Restrictions, Dog Park, Fitness Center, Gated, Golf Carts Permitted, Irrigation-Reclaimed Water, Playground, Pool, Sidewalks, Street Lights
Location
- City: Bradenton
- County/Parrish: Manatee
- Township: 35S
Listing courtesy of: Ashley LeRoy, CORNERSTONE R.E OF SW FL, 941-404-4620
MLS ID: N6139383
Listings courtesy of Stellar MLS as distributed by MLS GRID. Based on information submitted to the MLS GRID as of Nov 26, 2025, 09:02am PST. All data is obtained from various sources and may not have been verified by broker or MLS GRID. Supplied Open House Information is subject to change without notice. All information should be independently reviewed and verified for accuracy. Properties may or may not be listed by the office/agent presenting the information. Properties displayed may be listed or sold by various participants in the MLS.
Harmony at Lakewood Ranch Real Estate Agent
Want to learn more about Harmony at Lakewood Ranch?
Here is the community real estate expert who can answer your questions, take you on a tour, and help you find the perfect home.
Get started today with your personalized 55+ search experience!
Want to learn more about Harmony at Lakewood Ranch?
Get in touch with a community real estate expert who can answer your questions, take you on a tour, and help you find the perfect home.
Get started today with your personalized 55+ search experience!
Homes Sold:
55+ Homes Sold:
Sold for this Community:
Avg. Response Time:
Community Key Facts
Age Restrictions
- None
Amenities & Lifestyle
- See Harmony at Lakewood Ranch amenities
- See Harmony at Lakewood Ranch clubs, activities, and classes
Homes in Community
- Total Homes: 677
- Home Types: Single-Family, Attached
Gated
- No
Construction
- Construction Dates: 2015 - Present
- Builder: Mattamy Homes
Similar homes in this community
Popular cities in Florida
The following amenities are available to Harmony at Lakewood Ranch - Bradenton, FL residents:
- Clubhouse/Amenity Center
- Golf Course
- Restaurant
- Fitness Center
- Outdoor Pool
- Walking & Biking Trails
- Tennis Courts
- Pickleball Courts
- Bocce Ball Courts
- Lakes - Scenic Lakes & Ponds
- Lakes - Fishing Lakes
- Parks & Natural Space
- Playground for Grandkids
- Outdoor Patio
- Picnic Area
- On-site Retail
- Multipurpose Room
- Croquet Court/Lawn
- Misc.
- BBQ
- Kayaking/Kayak Equipment
There are plenty of activities available in Harmony at Lakewood Ranch. Here is a sample of some of the clubs, activities and classes offered here.
- Bingo
- Community Campout
- Concerts
- Dancing Lessons
- Farmers Market
- Fitness Classes
- Food Truck Parties
- Tai Chi
- Theater
- Yoga

