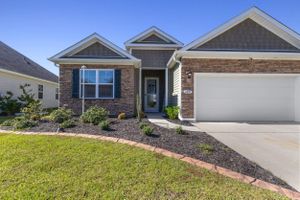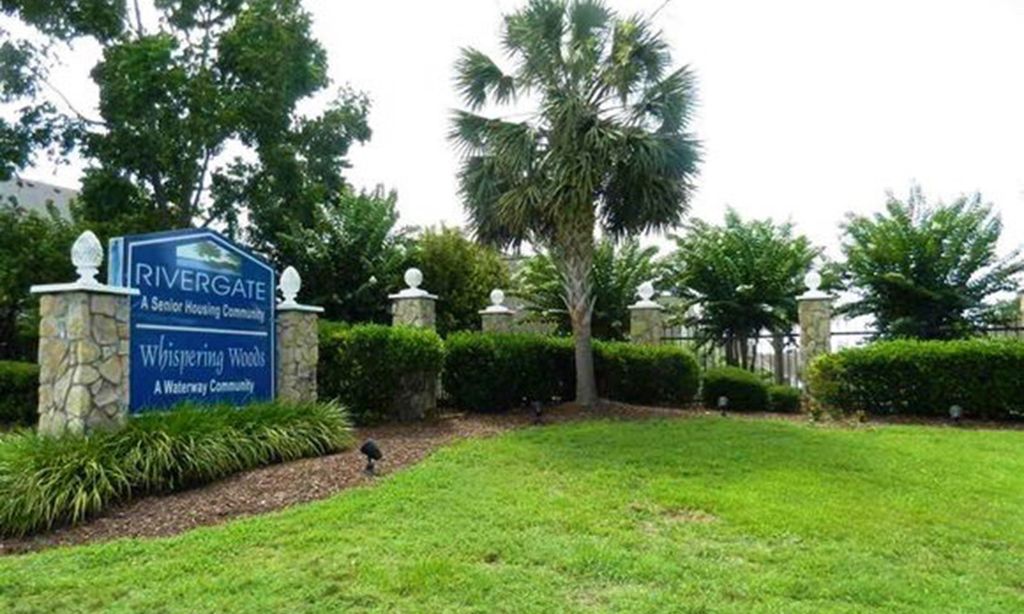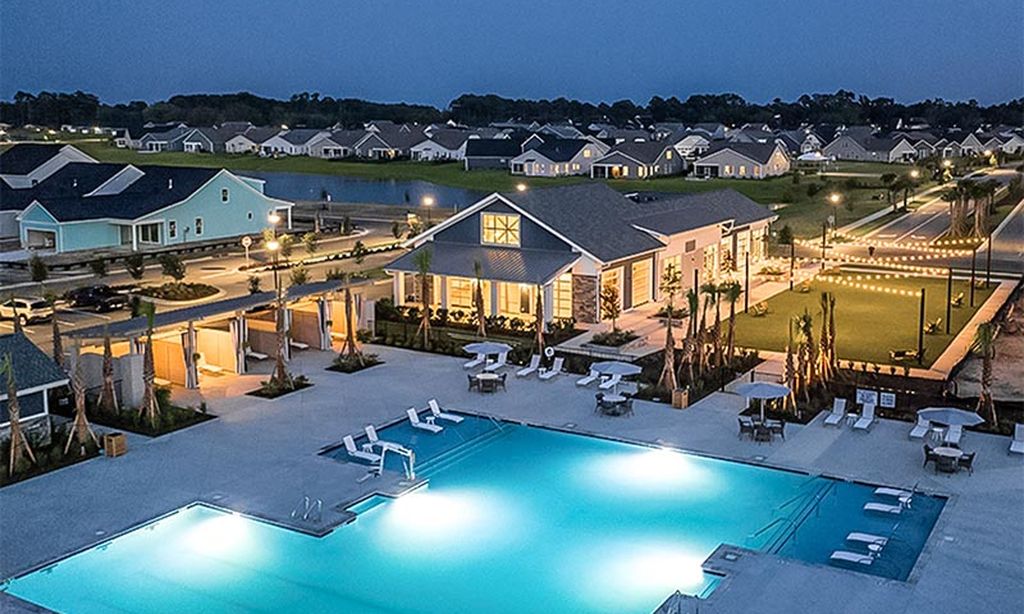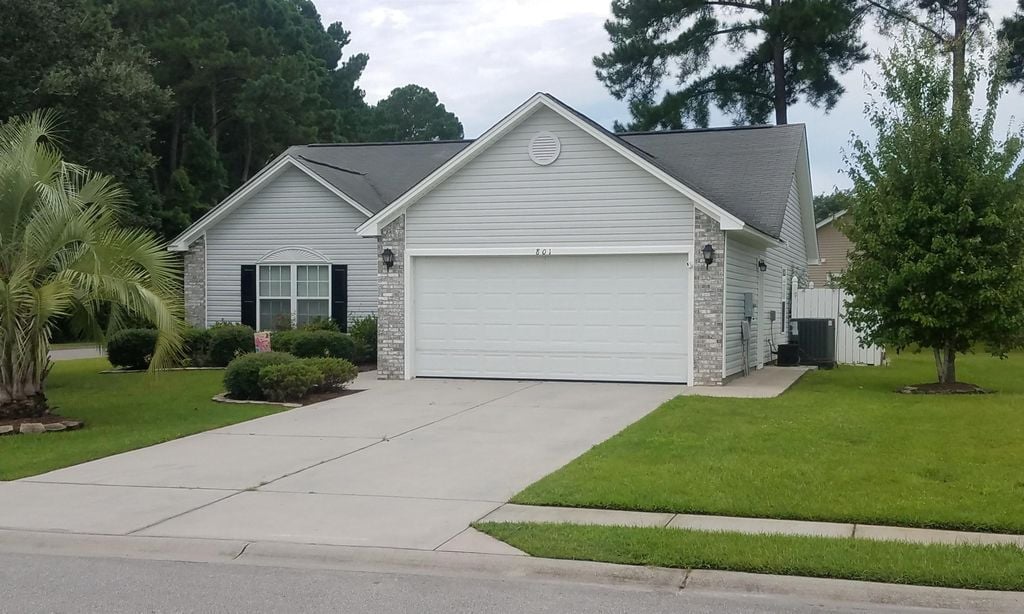- 5 beds
- 3 baths
- 2,511 sq ft
1137 Maxwell Dr, Little River, SC, 29566
Community: Heather Glen
-
Home type
Detached
-
Year built
2021
-
Lot size
9,148 sq ft
-
Price per sq ft
$159
-
HOA fees
$114 / Mo
-
Last updated
Today
-
Views
2
Questions? Call us: (843) 396-2452
Overview
This beautifully crafted home in Heather Glen offers an exceptional blend of modern design, thoughtful layout, and community lifestyle. From the moment you arrive, the inviting curb appeal and covered front porch set the tone for what's inside. Step through the front door into a spacious foyer that introduces a flexible room with French doors. Just beyond, the heart of the home opens up into a bright and airy living area. The living room, casual dining area, and kitchen flow seamlessly together, creating an open-concept design that's ideal for both entertaining and everyday living. Large windows bring in abundant natural light while providing views of the backyard. The kitchen is a showpiece with granite countertops, crisp white cabinetry, stainless steel appliances, and a large island with seating for casual meals or gathering with friends. A walk-in pantry offers plenty of storage, while the layout ensures everything is within easy reach. Just off the main living area, a bedroom with a full bath is thoughtfully placed for guests or multigenerational living. A rear covered porch extends the living space outdoors, creating the perfect spot to enjoy morning coffee or unwind in the evenings. Upstairs, the primary suite serves as a private retreat. The generously sized bedroom is complemented by a walk-in closet and an en suite bath featuring dual vanities, a garden tub, and a separate shower. Three additional bedrooms upstairs offer ample space for guests, while the versatile loft adds even more flexibility as a second living room, playroom, or media space. The laundry room is conveniently located on the second floor, making daily routines more efficient. Heather Glen is a natural gas community designed around resort-style living. Residents enjoy a clubhouse with sprawling verandas, an impressive pool, a conditioned fitness center, community gardens, a playground, sidewalks, and even a dog park. Whether you're looking to relax at home or connect with neighbors, this neighborhood offers something for everyone. With its functional floor plan, modern finishes, and access to top-tier community amenities, this home provides the perfect balance of comfort, convenience, and sophistication. Measurements are not guaranteed. Buyer is responsible for verifying.
Interior
Appliances
- Dishwasher, Microwave, Range, Refrigerator
Bedrooms
- Bedrooms: 5
Laundry
- Washer Hookup
Cooling
- Central Air
Heating
- Central, Electric, Natural Gas
Fireplace
- None
Features
- Split Bedrooms, Breakfast Bar, Bedroom on Main Level, Entrance Foyer, Kitchen Island, Loft, Stainless Steel Appliances, Solid Surface Counters
Levels
- Two
Size
- 2,511 sq ft
Exterior
Private Pool
- No
Patio & Porch
- Front Porch, Patio
Garage
- Attached
- Garage Spaces: 2
- Attached
- Garage
- Two Car
Carport
- None
Year Built
- 2021
Lot Size
- 0.21 acres
- 9,148 sq ft
Waterfront
- No
Water Source
- Public
Community Info
HOA Fee
- $114
- Frequency: Monthly
- Includes: Golf Cart Allowed, Motorcycle Allowed, Pet Restrictions
Senior Community
- No
Features
- Golf Carts Permitted, Long Term Rental Allowed
Location
- City: Little River
- County/Parrish: Horry
Listing courtesy of: Sollecito Advantage Group, CB Sea Coast Advantage MI Listing Agent Contact Information: Office: 843-650-0998
MLS ID: 2522328
The data relating to real estate for sale on this website comes in part from the Broker Reciprocity Program of the Coastal Carolinas Association of REALTORS® Multiple Listing Service. Real estate listings held by brokerage firms other than RE/MAX Southern Shores are marked with the Broker Reciprocity logo and detailed information about them includes the name of the listing brokers. The information provided is for consumers' personal, non-commercial use and may not be used for any purpose other than to identify prospective properties consumers may be interested in purchasing. All information provided is deemed reliable but is not guaranteed accurate, and should be independently verified. Copyright 2025 of the Coastal Carolinas Association of REALTORS® MLS. All rights reserved.
Heather Glen Real Estate Agent
Want to learn more about Heather Glen?
Here is the community real estate expert who can answer your questions, take you on a tour, and help you find the perfect home.
Get started today with your personalized 55+ search experience!
Want to learn more about Heather Glen?
Get in touch with a community real estate expert who can answer your questions, take you on a tour, and help you find the perfect home.
Get started today with your personalized 55+ search experience!
Homes Sold:
55+ Homes Sold:
Sold for this Community:
Avg. Response Time:
Community Key Facts
Age Restrictions
- None
Amenities & Lifestyle
- See Heather Glen amenities
- See Heather Glen clubs, activities, and classes
Homes in Community
- Total Homes: 1,000
- Home Types: Single-Family, Attached
Gated
- No
Construction
- Construction Dates: 2019 - Present
- Builder: D.r. Horton
Similar homes in this community
Popular cities in South Carolina
The following amenities are available to Heather Glen - Little River, SC residents:
- Clubhouse/Amenity Center
- Fitness Center
- Outdoor Pool
- Lakes - Fishing Lakes
- Gardening Plots
- Demonstration Kitchen
- Pet Park
- Multipurpose Room
There are plenty of activities available in Heather Glen. Here is a sample of some of the clubs, activities and classes offered here.
- Fishing








