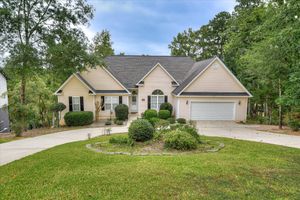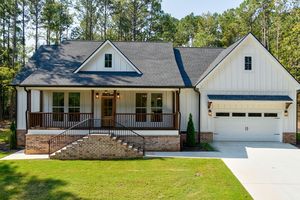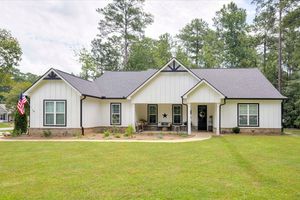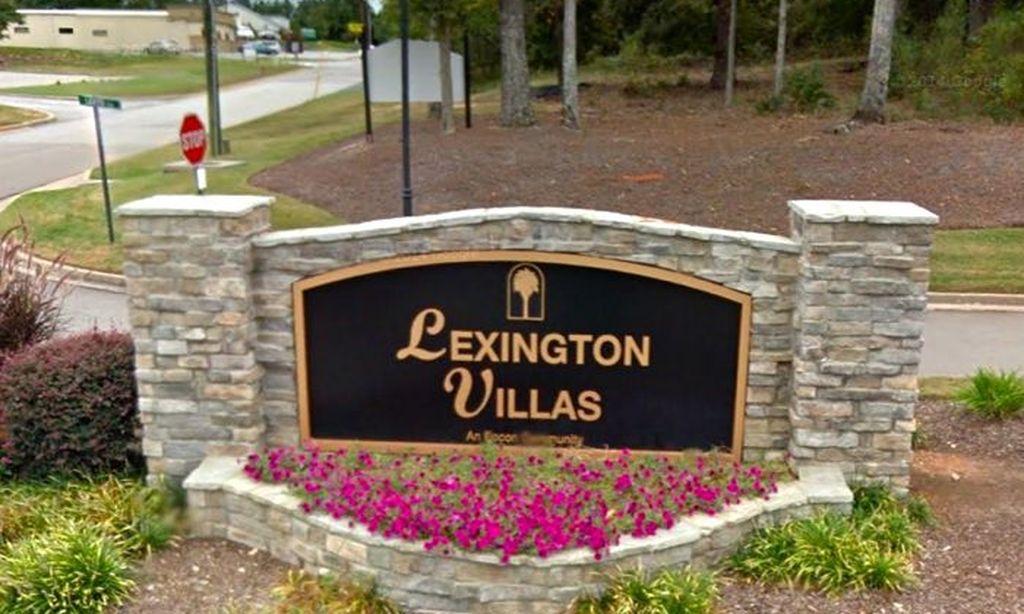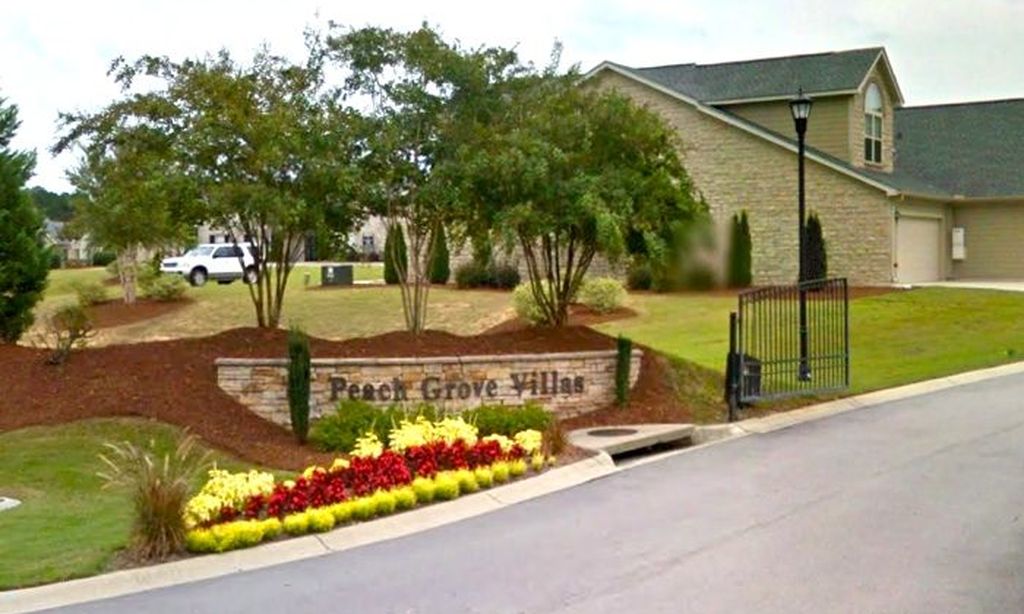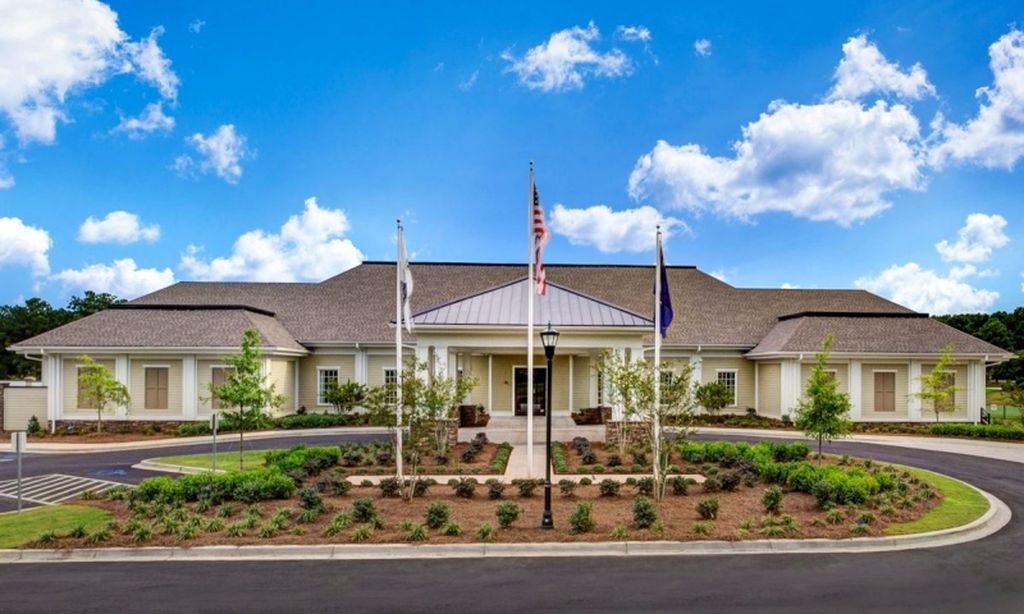- 3 beds
- 2 baths
- 1,877 sq ft
114 Elliott Cir, Mc Cormick, SC, 29835
Community: Savannah Lakes Village
-
Home type
Single family
-
Year built
2024
-
Lot size
17,424 sq ft
-
Price per sq ft
$242
-
HOA fees
$171 /
-
Last updated
2 days ago
-
Views
9
Questions? Call us: (864) 550-1185
Overview
An Exquisite Residence Awaits: 114 Elliott CircleExperience the pinnacle of sophisticated living in this truly exceptional Nandina floor plan, crafted by the renowned Capital Home Builders. Commanding a privileged position in the coveted Monticello subdivision, this 1877 sq ft residence offers a sanctuary of style directly across the street from the pristine Monticello Golf Course.From the moment you arrive, the elegance is palpable. The home's .40-acre lot offers a generous sense of space, Gemstone outdoor lighting system and invisible fence for your pets safety, while the interior design creates an expansive, light-filled atmosphere. A grand living room welcomes you with soaring vaulted ceilings that extend seamlessly to the vaulted screened-in porch, creating a magnificent indoor-outdoor flow for entertaining and relaxation.The heart of the home is a vision of modern luxury, centered around a majestic, floor-to-ceiling stacked stone fireplace that serves as a dramatic focal point. The gourmet kitchen boasts exquisite granite countertops and a contemporary design aesthetic that will inspire your culinary pursuits.This home is meticulously designed for both privacy and comfort, featuring a highly-sought-after split floor plan with three bedrooms and two beautifully appointed baths. The owners retreat features a spacious suite with two walk in closets and no lip entry Roman Shower. A dedicated, private office space offers a quiet retreat for work or study.Thoughtful details, from the impeccable finishes to the oversized garage with separate golf cart entrance, complete this stunning property. This is more than just a home--it is an elevated lifestyle opportunity.This particular Nandina is a rare gem that you must experience in person. We invite you to schedule a private viewing of 114 Elliott Circle and discover what makes this home truly extraordinary.
Interior
Appliances
- Built-In Microwave, Washer, Refrigerator, Ice Maker, Electric Range, Dishwasher
Bedrooms
- Bedrooms: 3
Bathrooms
- Total bathrooms: 2
- Full baths: 2
Laundry
- Washer Hookup
- Electric Dryer Hookup
Cooling
- Ceiling Fan(s), Heat Pump
Heating
- Fireplace(s), Propane, Heat Pump
Fireplace
- 1
Features
- Blinds, Kitchen Island, Wired for Data, Washer/Dryer Hookup, Walk-In Closet(s), Split Bedrooms, Smoke Detector, Pantry, Entrance Foyer, Electric Dryer Hookup, Eat-in Kitchen, Cable TV
Size
- 1,877 sq ft
Exterior
Private Pool
- No
Patio & Porch
- Covered, Rear Porch, Screened
Roof
- Composition
Garage
- Garage Spaces: 2
- Concrete
- Parking Pad
- Garage Door Opener
- Garage
Carport
- None
Year Built
- 2024
Lot Size
- 0.4 acres
- 17,424 sq ft
Waterfront
- No
Water Source
- Public
Sewer
- Public Sewer
Community Info
HOA Fee
- $171
Senior Community
- No
Features
- Bike/Walking Path, Tennis Court(s), Pickleball Court, Pool, Golf, Clubhouse
Location
- City: Mc Cormick
- County/Parrish: McCormick
Listing courtesy of: Kerry Gambrell Hall, Savannah Lakes Realty Listing Agent Contact Information: [email protected]
Source: Augmlsf
MLS ID: 545785
IDX information is provided exclusively for consumers' personal, non-commercial use. It may not be used for any purpose other than to identify prospective properties consumers may be interested in purchasing. The data is deemed reliable but is not guaranteed accurate by the MLS.
Savannah Lakes Village Real Estate Agent
Want to learn more about Savannah Lakes Village?
Here is the community real estate expert who can answer your questions, take you on a tour, and help you find the perfect home.
Get started today with your personalized 55+ search experience!
Want to learn more about Savannah Lakes Village?
Get in touch with a community real estate expert who can answer your questions, take you on a tour, and help you find the perfect home.
Get started today with your personalized 55+ search experience!
Homes Sold:
55+ Homes Sold:
Sold for this Community:
Avg. Response Time:
Community Key Facts
Age Restrictions
Amenities & Lifestyle
- See Savannah Lakes Village amenities
- See Savannah Lakes Village clubs, activities, and classes
Homes in Community
- Total Homes: 4,800
- Home Types: Single-Family, Attached
Gated
- No
Construction
- Construction Dates: 1989 - Present
- Builder: Multiple Builders, R.T. Bailey Construction, Inc., Capital Home Builders, Lee Builders, Petersen Builders, Impresa Homes
Similar homes in this community
Popular cities in South Carolina
The following amenities are available to Savannah Lakes Village - McCormick, SC residents:
- Clubhouse/Amenity Center
- Golf Course
- Restaurant
- Fitness Center
- Indoor Pool
- Outdoor Pool
- Aerobics & Dance Studio
- Ballroom
- Bowling
- Walking & Biking Trails
- Tennis Courts
- Pickleball Courts
- Bocce Ball Courts
- Horseshoe Pits
- Lakes - Boat Accessible
- Table Tennis
- Golf Practice Facilities/Putting Green
- Multipurpose Room
- Misc.
There are plenty of activities available in Savannah Lakes Village. Here is a sample of some of the clubs, activities and classes offered here.
- America's Boating Club
- Aqua Fitness
- Archery
- Biking
- Bluebird Society
- Boating
- Bowling
- Bridge
- Bunko
- Camping
- Canoeing
- Car Club
- Caregivers Support Group
- Community Chorus
- Concerts
- Darts
- Discussion Group
- Euchre
- First Responders
- Fishing
- Fitness Classes
- Gardening
- Geocaching
- Golf
- Grief Share Support Group
- Hiking
- Hunting
- Investment Club
- Kayaking
- Ladies Book Club
- Lions Club
- Mac User Group
- Mahjong
- Motorcycle Club
- Needle Art
- Outdoor Adventure Club
- Pickleball
- Quilt Club
- Road Warriors Actions Group
- Sailing
- Skeet Shooting
- Softball
- Strength Training Classes
- Swimming
- Table Tennis
- Tennis
- Theater Group
- Travel Club
- Veterans Group
- Water Skiing
- Wine Club
- Yoga

