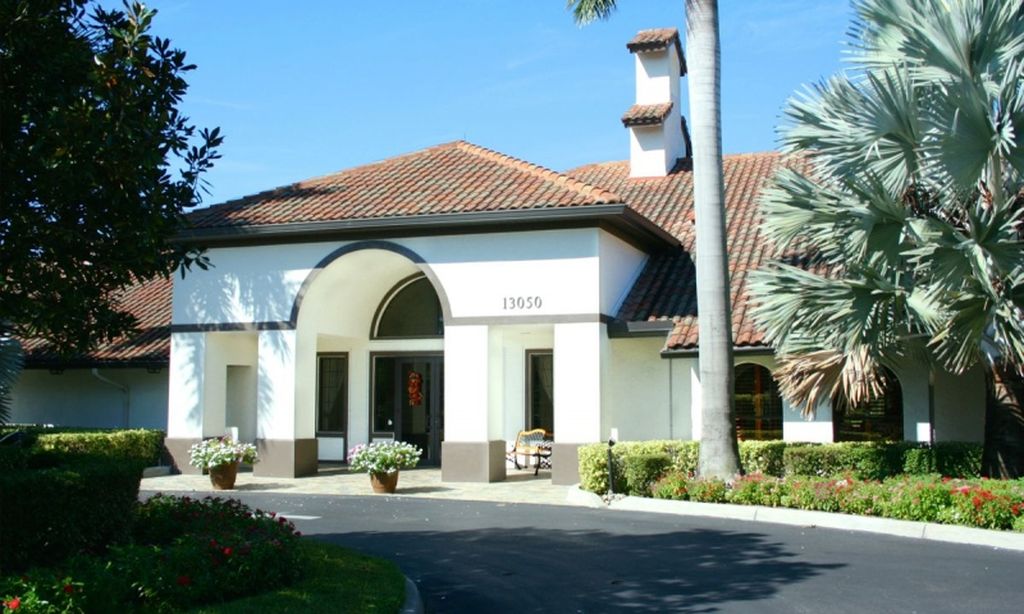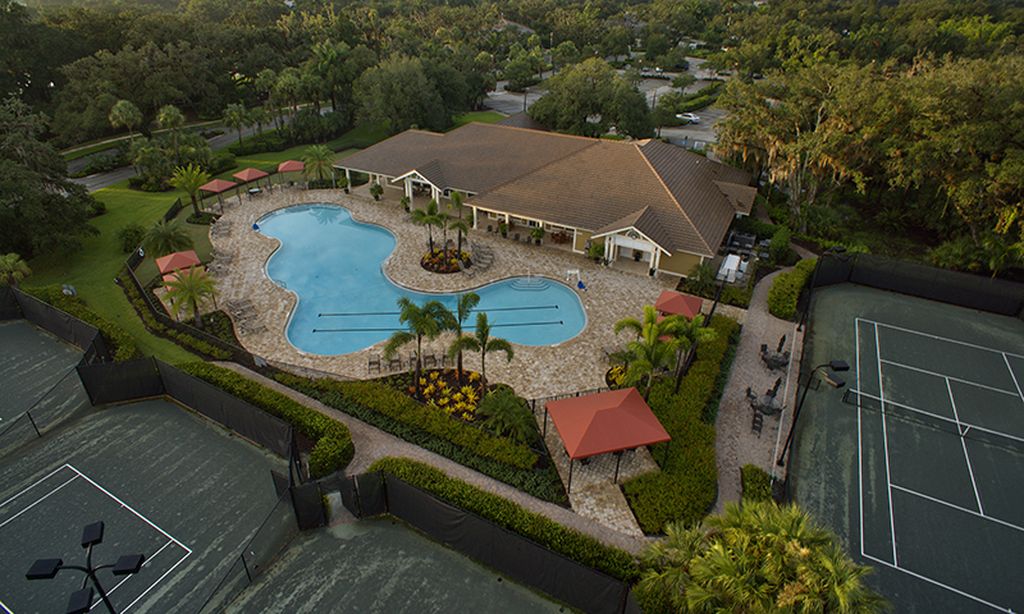- 4 beds
- 6 baths
- 4,513 sq ft
11451 Venetian Lagoon Dr, Fort Myers, FL, 33913
Community: Esplanade Lake Club
-
Home type
Single family
-
Year built
2020
-
Lot size
11,931 sq ft
-
Price per sq ft
$641
-
Taxes
$15774 / Yr
-
Last updated
1 day ago
-
Views
6
-
Saves
1
Questions? Call us: (239) 747-0286
Overview
Spectacular southern wide-water views on Lake Como in this 4500+ sq. ft. 4 bedroom plus den 6-bath estate home with private dock for boating from your back yard! Fully furnished for immediate waterfront enjoyment of your luxury residence in Esplanade Lake Club. Light-filled to capitalize on the views from every room, the thoughtful design seamlessly blends indoor and outdoor living and dining areas. The lanai with extended sunset deck allows enjoyment of the Florida lifestyle from sunrise to sunset. The lanai features picture-window screens, beautiful light stone decking, outdoor kitchen with natural-gas grill, sink, storage and refrigeration and custom salt-water pool and spa. Adjacent, your private boat dock promising endless enjoyment on Lake Como. Inside, the chef’s kitchen features professional-grade Monogram appliances, 6-burner natural gas cooktop, ample prep space, walk-in pantry, and large center island with seating. A first-floor primary suite, dedicated office, three additional en suite bedrooms, two half baths, expansive game room, and three-car garage complete the interior. Upgrades include natural gas fireplace, custom millwork and built-ins, whole house natural gas generator, impact windows and doors, motorized hurricane shutters on the covered living areas, extended pool deck, designer tile and lighting. Offered fully furnished. Esplanade Lake Club features superb amenities including a boat launch on the 400+ acre lake, pool, spa, fitness center, tennis, pickleball and bocce courts, and walking trails. The clubhouse offers a beachfront outdoor bar and grille, and a lakefront promenade with sunset views. Esplanade Lake Club is minutes from three shopping centers, world-class beaches, and southwest Florida International Airport. Listing agent can provide a boat tour of the community upon request!
Interior
Appliances
- Electric Garage Door, Gas Cooktop, Dishwasher, Disposal, Double Oven, Dryer, Gas Grill, Microwave, Refrigerator, Freezer, Smoke Detector, Built-In Oven, Washer, Wine Cooler
Bedrooms
- Bedrooms: 4
Bathrooms
- Total bathrooms: 6
- Half baths: 2
- Full baths: 4
Cooling
- Ceiling Fan(s), Central Air, Electric
Heating
- Central, Electric
Fireplace
- 1
Features
- Bar, Built-In Cabinets, Coffered Ceiling(s), Fireplace, Entrance Foyer, French Door(s)/Atrium Door(s), Internet Available, Laundry Tub, Pantry, Smoke Detector, Tray Ceiling(s), Walk-In Closet(s), Window Coverings, Den, Great Room, Laundry Facility, Loft, Main Level Primary, Sitting Area In Primary Bedroom, Split Bedrooms, Breakfast Bar, Breakfast Room, Separate/Formal Dining Room, Gas Appliance Hookup, Kitchen Island, Walk-In Pantry, Dual Sinks, Multiple Shower Heads, Separate Shower, Impact Glass
Size
- 4,513 sq ft
Exterior
Private Pool
- Yes
Patio & Porch
- Screened Porch
Roof
- Tile
Garage
- Attached
- Garage Spaces: 3
- Driveway
- Paved
- Attached Garage
Carport
- None
Year Built
- 2020
Lot Size
- 0.27 acres
- 11,931 sq ft
Waterfront
- Yes
Water Source
- Central
Sewer
- Central
Community Info
Taxes
- Annual amount: $15,773.88
- Tax year: 2024
Senior Community
- No
Features
- Boat Facilities, Gated, Tennis Court(s)
Location
- City: Fort Myers
- County/Parrish: Lee
- Township: 46
Listing courtesy of: Lisa Mishler LLC, John R. Wood Properties Listing Agent Contact Information: [email protected]
MLS ID: 226003569
Copyright 2026 Southwest Florida MLS. All rights reserved. Information deemed reliable but not guaranteed. The data relating to real estate for sale on this website comes in part from the IDX Program of the Southwest Florida Association of Realtors. Real estate listings held by brokerage firms other than 55places.com are marked with the Broker Reciprocity logo and detailed information about them includes the name of the listing broker.
Esplanade Lake Club Real Estate Agent
Want to learn more about Esplanade Lake Club?
Here is the community real estate expert who can answer your questions, take you on a tour, and help you find the perfect home.
Get started today with your personalized 55+ search experience!
Want to learn more about Esplanade Lake Club?
Get in touch with a community real estate expert who can answer your questions, take you on a tour, and help you find the perfect home.
Get started today with your personalized 55+ search experience!
Homes Sold:
55+ Homes Sold:
Sold for this Community:
Avg. Response Time:
Community Key Facts
Age Restrictions
- None
Amenities & Lifestyle
- See Esplanade Lake Club amenities
- See Esplanade Lake Club clubs, activities, and classes
Homes in Community
- Total Homes: 650
- Home Types: Single-Family, Attached
Gated
- Yes
Construction
- Construction Dates: 2020 - Present
- Builder: Pulte Homes, Taylor Morrison, Seagate Development
Similar homes in this community
Popular cities in Florida
The following amenities are available to Esplanade Lake Club - Fort Myers, FL residents:
- Clubhouse/Amenity Center
- Restaurant
- Outdoor Pool
- Tennis Courts
- Pickleball Courts
- Bocce Ball Courts
- Lakes - Boat Accessible
- R.V./Boat Parking
- Outdoor Patio
- Multipurpose Room
- Boat Launch
- Kayaking/Kayak Equipment
There are plenty of activities available in Esplanade Lake Club. Here is a sample of some of the clubs, activities and classes offered here.
- Boating
- Bocce Ball
- Kayaking
- Pickleball
- Tennis








