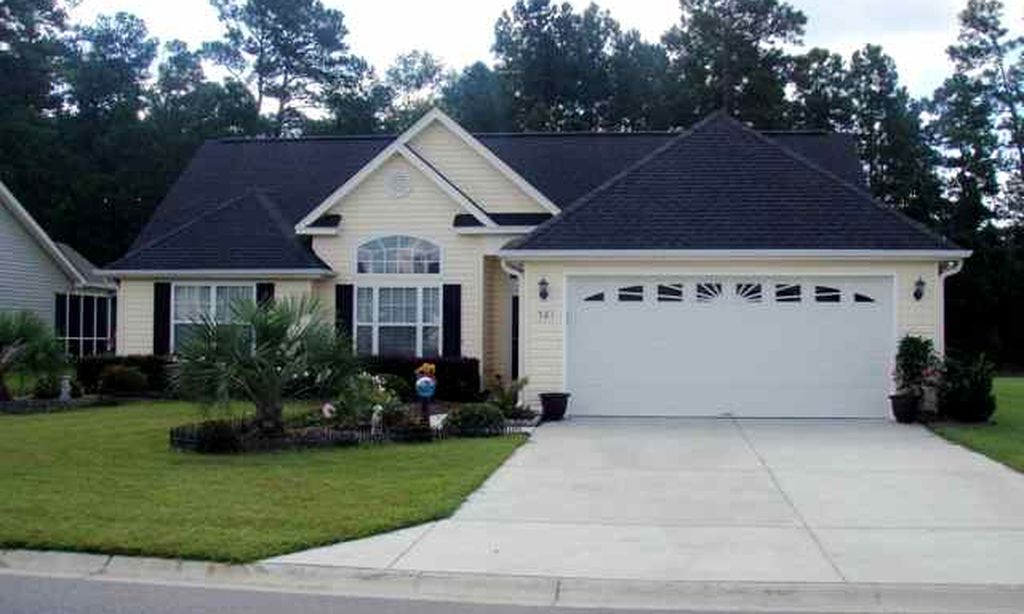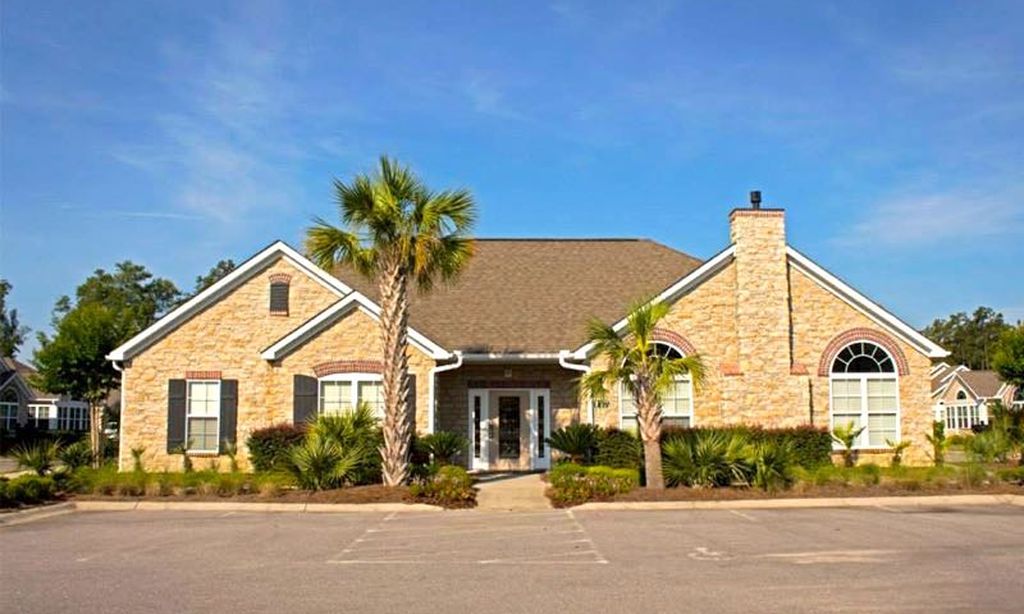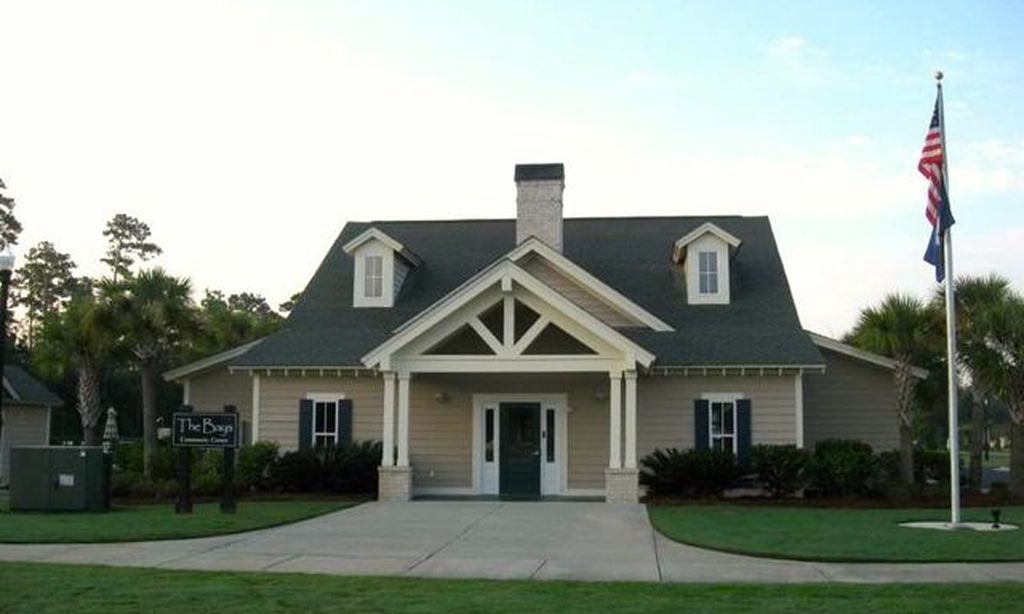- 3 beds
- 2 baths
- 2,007 sq ft
1158 Kiawah Loop, Murrells Inlet, SC, 29576
Community: Seasons at Prince Creek West
-
Home type
Detached
-
Year built
2011
-
Lot size
6,534 sq ft
-
Price per sq ft
$242
-
HOA fees
$361 / Mo
-
Last updated
2 days ago
-
Saves
6
Questions? Call us: (843) 396-2502
Overview
New price, and the HOA's monthly fee is paid through the end of the year. That means no payments for YOU until January 2026!! The Homestead floor plan is built with a Carolina Room, which is heated and cooled with the same system as the main home. The home was built in 2011 and sits on a parklike property with a partial view of the 3rd hole at Blackmoor Golf Course. For those who are avid golfers, what a treat this would be! This single-family residence is in Seasons at Prince Creek West (Active Adult 55+), has three bedrooms, two bathrooms, and a finished two-car garage with a mini split to cool the garage. The covered front porch and walkway to the front door have been professionally painted and are a nice place to enjoy your morning coffee or afternoon libations. When you enter the home, you will immediately see the beautiful trim work and box moldings that define the hallway and foyer. The mirror and two sconces are additional beautiful features in the hallway, along with the wrought iron chandelier and crown molding in the tray ceiling. This is a great area to showcase your artwork or pictures. The Kitchen was designed with Granite countertops, white cabinets, roll-out lower shelving in the cabinets, tile backsplash, and an additional wall of upper glass-front cabinets with lower cabinets and drawers. The stainless-steel French Door refrigerator and dishwasher, along with the white stove and microwave, complement the kitchen. The Family Room has two sliding glass doors that open into the Carolina Room, and a gas fireplace and wood mantle surround. The flat screen TV will come with the home. Adjacent to the Family Room is the Dining Room, which is accessible to the Kitchen. The open concept floor plan is perfect for entertaining. Access to the backyard is through the Carolina Room. Outside is a patio and a retractable remote-controlled awning, for the days you prefer shade. The picturesque view has lush greenery and a newly sodded rear yard. The primary suite, with a bay window, offers two large walk-in closets, an en-suite bathroom with a tiled shower, soaking tub, linen closet, vanity, and dual sinks. Two additional bedrooms, one currently being used as a Den with French Doors, are at the front of the home. They share the second bathroom with a tub/shower, a linen closet, and a single vanity. Some other special features to mention are crown molding in most areas, custom window treatments, Plantation Shutters, a gas-tankless water heater, a mini split air conditioner in the finished garage, a portable generator, hurricane window coverings, a whole house surge protector, a Sunsetter retractable awning, and the front load washer and gas dryer will convey. Engineered wood plank flooring is throughout the home, and tile is in the Kitchen, bathrooms, Carolina Room, and laundry room. The home is very well-maintained. The monthly HOA fee includes the following: internet, weekly trash pick-up, lawn service, irrigation, a fitness center, an indoor and outdoor pool, a Jacuzzi, a BBQ area, a shuffleboard and bocce ball area, a gated community, and a Grand Clubhouse with an onsite Lifestyle Director. The clubhouse can be a great place to relax or gather with friends at community events. With a short golf cart or drive, you can access The Park, which features two additional outdoor pools, pickleball courts, bocce ball courts, basketball courts, tennis courts, and walking trails. The community does not allow any fencing in the yard, but they will allow WIFI dog fences, as there is no underground wiring necessary. It is pet and golf cart friendly and features sidewalks throughout the community. All square footage is to be confirmed by the buyers and their agent. Some pictures have been VIRTUALLY STAGED.
Interior
Appliances
- Dishwasher, Disposal, Microwave, Range, Refrigerator, Dryer, Washer
Bedrooms
- Bedrooms: 3
Laundry
- Washer Hookup
Cooling
- Central Air, Wall/Window Unit(s)
Heating
- Central, Electric, Natural Gas
Fireplace
- 1
Features
- Attic Access, Fireplace, Pull Down Attic Stairs, Permanent Attic Stairs, Split Bedrooms, Breakfast Bar, Bedroom on Main Level, Breakfast Area, Entrance Foyer, Solid Surface Counters
Levels
- One
Size
- 2,007 sq ft
Exterior
Private Pool
- No
Patio & Porch
- Front Porch, Patio
Garage
- Attached
- Garage Spaces: 2
- Attached
- Garage
- Two Car
- Garage Door Opener
Carport
- None
Year Built
- 2011
Lot Size
- 0.15 acres
- 6,534 sq ft
Waterfront
- No
Water Source
- Public
Community Info
HOA Fee
- $361
- Frequency: Monthly
- Includes: Clubhouse, Gated, Golf Cart Allowed, Motorcycle Allowed, Pet Restrictions, Tennis Court(s)
Senior Community
- Yes
Features
- Clubhouse, Golf Carts Permitted, Gated, Recreation Area, Tennis Court(s), Long Term Rental Allowed, Pool
Location
- City: Murrells Inlet
- County/Parrish: Horry
Listing courtesy of: Elizabeth ''Liz'' Marrone, EXP Realty LLC Listing Agent Contact Information: Cell: 201-874-8716
MLS ID: 2516609
The data relating to real estate for sale on this website comes in part from the Broker Reciprocity Program of the Coastal Carolinas Association of REALTORS® Multiple Listing Service. Real estate listings held by brokerage firms other than RE/MAX Southern Shores are marked with the Broker Reciprocity logo and detailed information about them includes the name of the listing brokers. The information provided is for consumers' personal, non-commercial use and may not be used for any purpose other than to identify prospective properties consumers may be interested in purchasing. All information provided is deemed reliable but is not guaranteed accurate, and should be independently verified. Copyright 2026 of the Coastal Carolinas Association of REALTORS® MLS. All rights reserved.
Seasons at Prince Creek West Real Estate Agent
Want to learn more about Seasons at Prince Creek West?
Here is the community real estate expert who can answer your questions, take you on a tour, and help you find the perfect home.
Get started today with your personalized 55+ search experience!
Want to learn more about Seasons at Prince Creek West?
Get in touch with a community real estate expert who can answer your questions, take you on a tour, and help you find the perfect home.
Get started today with your personalized 55+ search experience!
Homes Sold:
55+ Homes Sold:
Sold for this Community:
Avg. Response Time:
Community Key Facts
Age Restrictions
- 55+
Amenities & Lifestyle
- See Seasons at Prince Creek West amenities
- See Seasons at Prince Creek West clubs, activities, and classes
Homes in Community
- Total Homes: 460
- Home Types: Single-Family
Gated
- Yes
Construction
- Construction Dates: 2004 - 2017
- Builder: Dockstreet Communities
Similar homes in this community
Popular cities in South Carolina
The following amenities are available to Seasons at Prince Creek West - Murrells Inlet, SC residents:
- Clubhouse/Amenity Center
- Fitness Center
- Indoor Pool
- Outdoor Pool
- Card Room
- Arts & Crafts Studio
- Ballroom
- Computers
- Library
- Billiards
- Walking & Biking Trails
- Tennis Courts
- Bocce Ball Courts
- Shuffleboard Courts
- Horseshoe Pits
- Parks & Natural Space
- Table Tennis
- Outdoor Patio
- Picnic Area
- Multipurpose Room
There are plenty of activities available in Seasons at Prince Creek West. Here is a sample of some of the clubs, activities and classes offered here.
- Arts & Crafts
- Belly Dancing Class
- Big Bang Party
- Bingo
- Book Club
- Bowling
- Bridge
- Bunco
- Car Club
- College Lectures
- Cooking Club
- Dominoes
- Euchre
- Garden Club
- Gin
- Hand & Foot
- Hearts
- Kayak Tours
- Ladies Lunch
- Line Dance Practice
- Mah Jongg
- Men's Dinner
- New York Party
- Poker
- Quilting
- Stitching/Knitting/Needlework
- Stronger Seniors
- Team Trivia
- Tennis
- Think Pink Party








