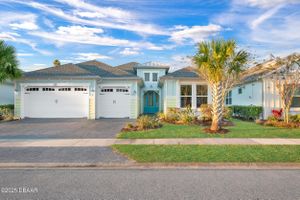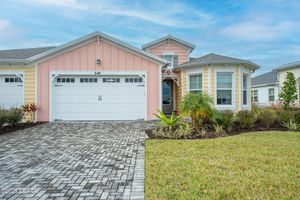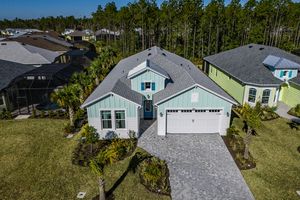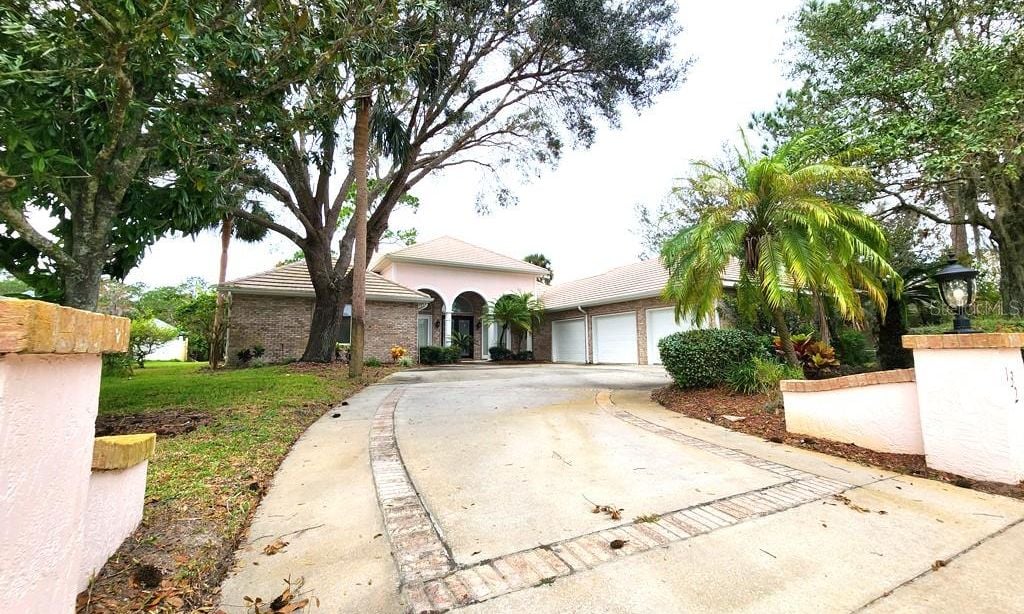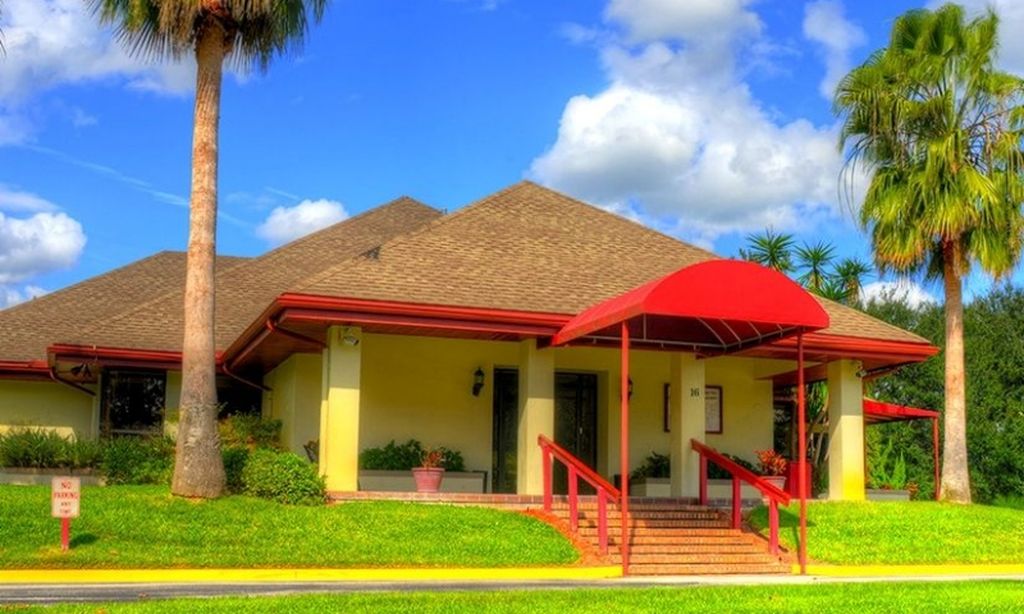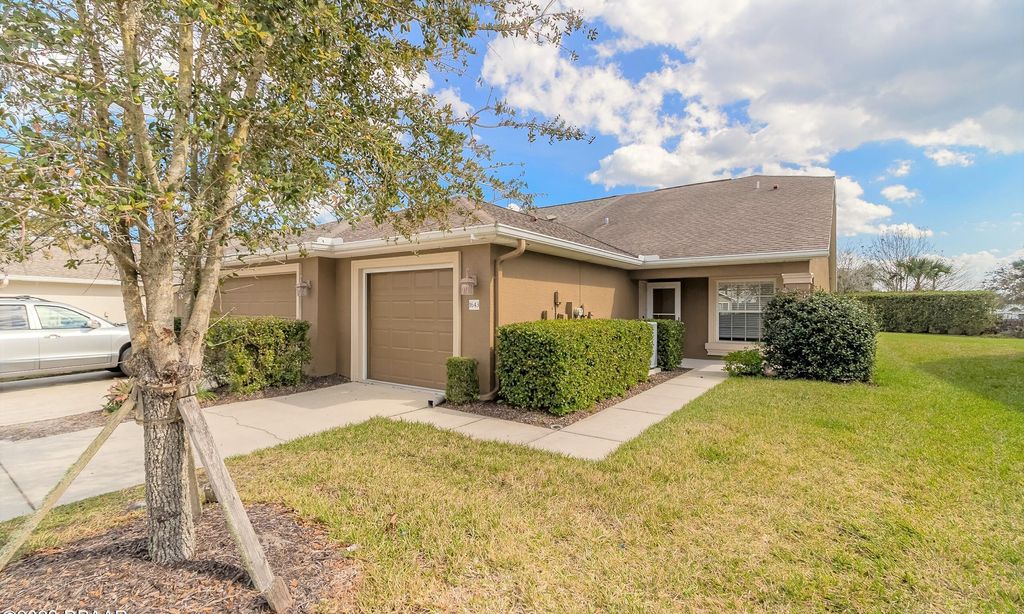- 3 beds
- 4 baths
- 2,550 sq ft
116 Six String Dr, Daytona Beach, FL, 32124
Community: Latitude Margaritaville
-
Home type
Single family
-
Year built
2023
-
Lot size
8,102 sq ft
-
Price per sq ft
$369
-
Taxes
$9440 / Yr
-
HOA fees
$347 / Mo
-
Last updated
Today
-
Views
118
-
Saves
5
Questions? Call us: (386) 267-8224
Overview
LIVE THE DREAM in this stunning Trinidad Bay Saltwater Pool home, where luxury meets laid-back coastal charm. Gleaming high-gloss tile flows throughout, accented by crown molding, coffered ceiling & designer lighting. 8ft doors. The chef's kitchen dazzles with navy cabinets, gold hardware, shiplap island, pantry, gas cooktop & hood plus wall oven/microwave. Butler's pantry with tons of cabinet space & doubles as laundry room with sink. Retreat to a serene primary suite with custom closets, ensuite spa-style with rain shower & elegant navy cabinetry. Glass double doors open to a versatile den with built-in cabinets & beverage fridge. Custom closets. Recessed lighting. Custom window treatments/drapes. Upgraded HVAC. Step outside to your private paradiseâ€''screened lanai, elite roof, designer pavers, & showstopping pool with waterfalls, bubbler, sun shelf, loungers & lush landscaping. Electric Heat Pump with Chiller. Autofill & auto drain . Pool operates on an app, Aqualink. Epoxy Floors, storage racks, side door and water filtration . Whole house Gutters. Plantation Shutters. One of the en-suite guest rooms has a shower only . This is much more than a home it is a lifestyle . All this in the Nation's most vibrant 55+ community.
Interior
Appliances
- Wine Cooler, Water Softener Owned, Washer, Tankless Water Heater, Refrigerator, Microwave, Gas Water Heater, Gas Cooktop, Electric Oven, Dryer, Disposal, Dishwasher
Bedrooms
- Bedrooms: 3
Bathrooms
- Total bathrooms: 4
- Half baths: 1
- Full baths: 3
Laundry
- In Unit
Cooling
- Central Air, Electric
Heating
- Central, Electric
Fireplace
- None
Features
- Built-in Features, Butler Pantry, Ceiling Fan(s), Entrance Foyer, Kitchen Island, Open Floorplan, Pantry, Primary Bathroom - Shower No Tub, Smart Home, Smart Thermostat, Split Bedrooms, Walk-In Closet(s)
Levels
- One
Size
- 2,550 sq ft
Exterior
Private Pool
- No
Patio & Porch
- Rear Porch, Screened
Roof
- Shingle
Garage
- Attached
- Garage Spaces: 3
- Attached
- Garage
- Garage Door Opener
Carport
- None
Year Built
- 2023
Lot Size
- 0.19 acres
- 8,102 sq ft
Waterfront
- No
Water Source
- Public
Sewer
- Public Sewer
Community Info
HOA Fee
- $347
- Frequency: Monthly
- Includes: Barbecue, Clubhouse, Dog Park, Fitness Center, Gated, Jogging Path, Maintenance Grounds, Management - Full Time, Park, Pickleball, Pool, Sauna, Security, Spa/Hot Tub, Tennis Court(s), Other
Taxes
- Annual amount: $9,439.75
- Tax year: 2025
Senior Community
- Yes
Location
- City: Daytona Beach
- County/Parrish: Volusia
Listing courtesy of: Kelley Sarantis, Bob Hodges and Sons Realty
MLS ID: 1219800
IDX information is provided exclusively for consumers' personal, non-commercial use, that it may not be used for any purpose other than to identify prospective properties consumers may be interested in purchasing. Data is deemed reliable but is not guaranteed accurate by the MLS.
Latitude Margaritaville Real Estate Agent
Want to learn more about Latitude Margaritaville?
Here is the community real estate expert who can answer your questions, take you on a tour, and help you find the perfect home.
Get started today with your personalized 55+ search experience!
Want to learn more about Latitude Margaritaville?
Get in touch with a community real estate expert who can answer your questions, take you on a tour, and help you find the perfect home.
Get started today with your personalized 55+ search experience!
Homes Sold:
55+ Homes Sold:
Sold for this Community:
Avg. Response Time:
Community Key Facts
Age Restrictions
- 55+
Amenities & Lifestyle
- See Latitude Margaritaville amenities
- See Latitude Margaritaville clubs, activities, and classes
Homes in Community
- Total Homes: 3,900
- Home Types: Single-Family, Attached
Gated
- Yes
Construction
- Construction Dates: 2017 - 2025
- Builder: Minto Communities
Similar homes in this community
Popular cities in Florida
The following amenities are available to Latitude Margaritaville - Daytona Beach, FL residents:
- Clubhouse/Amenity Center
- Restaurant
- Fitness Center
- Outdoor Pool
- Performance/Movie Theater
- Walking & Biking Trails
- Tennis Courts
- Pickleball Courts
- Outdoor Patio
- Pet Park
- On-site Retail
- Community Transit
- Misc.
- Bar
There are plenty of activities available in Latitude Margaritaville. Here is a sample of some of the clubs, activities and classes offered here.
- Aerobics
- Concerts
- Group Fitness
- Golf Outings
- Holiday Parties
- Swimming

