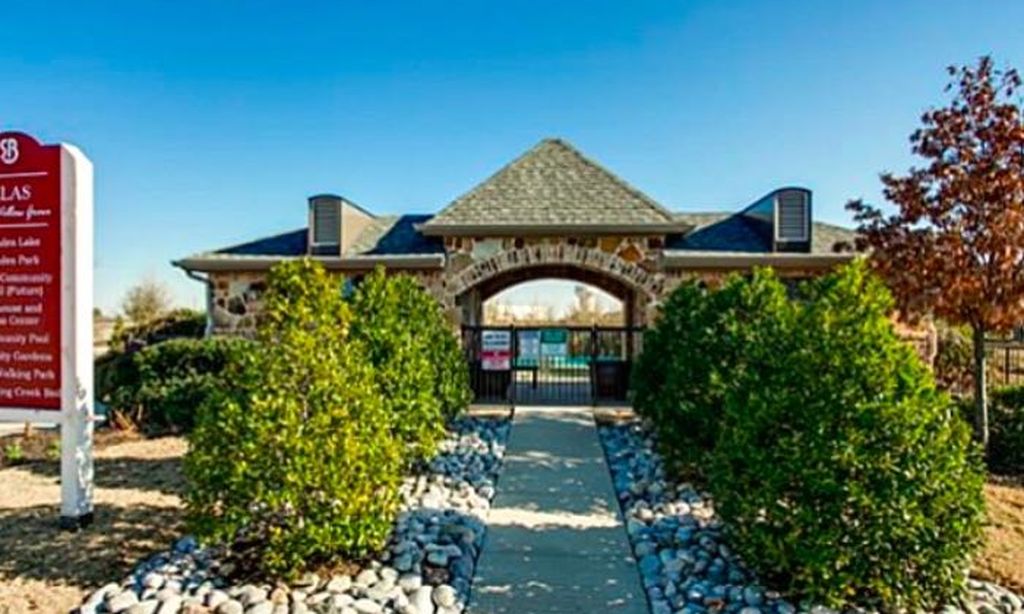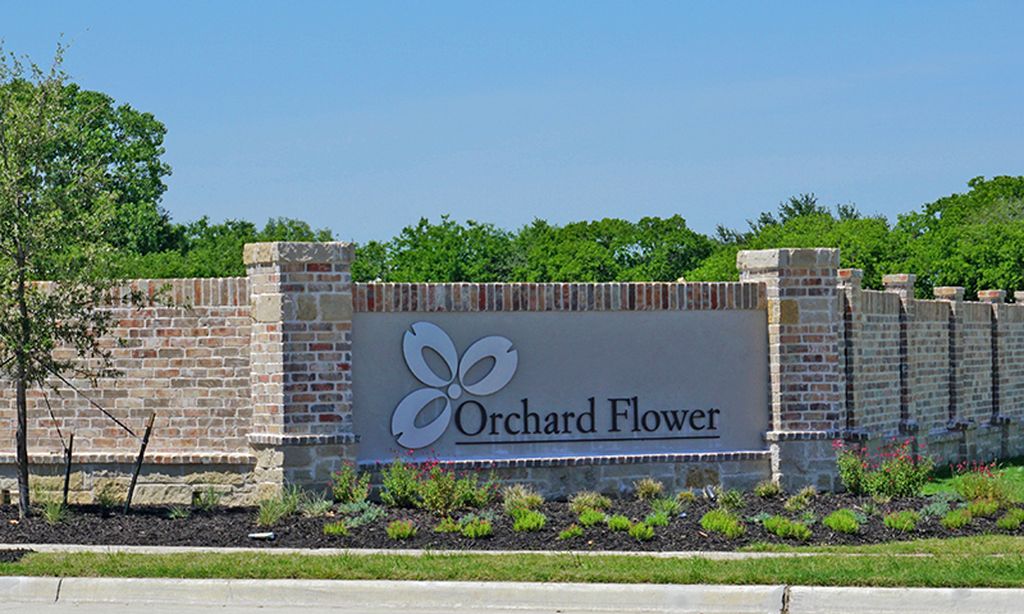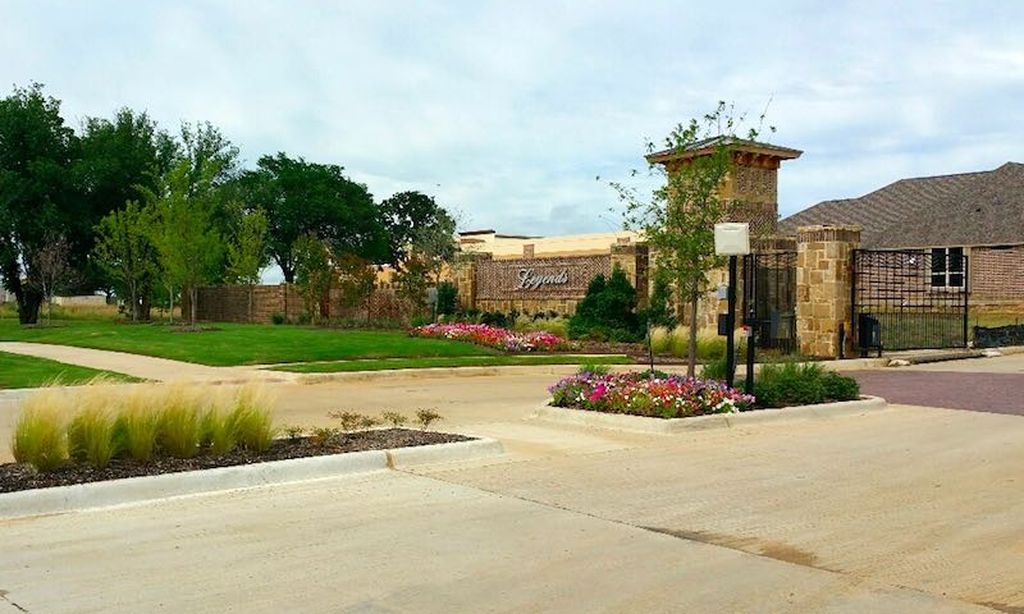- 2 beds
- 3 baths
- 2,268 sq ft
11604 Drinkwater Dr, Denton, TX, 76207
Community: Robson Ranch – Texas
-
Home type
Single family
-
Year built
2023
-
Lot size
10,454 sq ft
-
Price per sq ft
$348
-
Taxes
$14272 / Yr
-
HOA fees
$1957 / Semi-Annually
-
Last updated
Today
-
Views
10
-
Saves
2
Questions? Call us: (940) 304-0900
Overview
Welcome to 11604 Drinkwater Dr- a 2023 Belmont model perfectly situated on an oversized .25 acre premium greenbelt lot. This 2-bed, 2.5-bath home with versatile den showcases nearly $270k in upgrades, designed for effortless, turn-key living. From the striking curb appeal to the lush greenbelt backdrop, every detail sets the stage for a home thats as beautiful as it is functional!Step inside to a bright, open layout with soaring ceilings, engineered hardwood floors, and curated designer finishes. The living room's custom cabinetry with floating shelves flows perfectly into the dining area, where a built-in bar & butlers pantry set the stage for entertaining. At the heart of the home, the gourmet kitchen impresses with an oversized island, two-tone cabinetry, multi-tone quartz counters, GE Profile appliances & Blanco farmhouse sink. Sliding doors in the dining area open to an expansive 425 SF screened-in patio-- an entertainer’s dream! A wood pergola frames the custom stone outdoor kitchen, complete w gas grill, multi-burner griddle, dual side burners, and plenty of prep space. Surrounded by greenery & crisp landscaping, this private retreat is designed for both lively gatherings and quiet evenings outdoors.The relaxing primary suite features an elegant tray ceiling and spacious spa-inspired bath with dual quartz vanities, seated vanity, curbless 9’ walk-in shower with bespoke tilework, and custom walk-in closet. Completing the thoughtful layout, guests will feel right at home in the private guest suite with its own full bath. Additional highlights include a stylish extended den, practical mudroom, oversized laundry room w utility closet, and insulated 3-car garage w epoxy floors & attic storage.Experience the unparalleled lifestyle of Robson Ranch: championship golf, fitness center, resort-style pool, pickleball & more. With every detail crafted for comfort and connection, this exceptional home is ready to welcome you into a lifestyle you’ll love every day!
Interior
Appliances
- Built-In Gas Range, Dishwasher, Disposal, Dryer, Electric Oven, Gas Cooktop, Microwave, Convection Oven, Double Oven, Vented Exhaust Fan
Bedrooms
- Bedrooms: 2
Bathrooms
- Total bathrooms: 3
- Half baths: 1
- Full baths: 2
Laundry
- Electric Dryer Hookup
- In Utility Room
- Dryer Hookup
- Washer Hookup
Cooling
- Central Air, Electric
Heating
- Central, Natural Gas
Fireplace
- None
Features
- Built-in Features, Decorative/Designer Lighting Fixtures, Double Vanity, Dry Bar, Eat-in Kitchen, Flat Screen Wiring, High Speed Internet, In-Law Floorplan, Kitchen Island, Open Floorplan, Pantry, Walk-In Closet(s)
Levels
- One
Size
- 2,268 sq ft
Exterior
Private Pool
- No
Patio & Porch
- Covered, Covered Patio, Covered Porch
Roof
- Composition,Shingle
Garage
- Attached
- Garage Spaces: 3
- Additional Parking
- Driveway
- Epoxy Flooring
- Two Door
- Garage
- Garage Faces Front
- Garage Faces Side
- One Door
- Golf Cart Garage
- Inside Entrance
- Lighted
- Oversized
- Storage
- Workshop in Garage
Carport
- None
Year Built
- 2023
Lot Size
- 0.24 acres
- 10,454 sq ft
Waterfront
- No
Water Source
- Public,Individual Meter
Sewer
- Public Sewer
Community Info
HOA Fee
- $1,957
- Frequency: Semi-Annually
Taxes
- Annual amount: $14,272.00
- Tax year:
Senior Community
- Yes
Features
- Clubhouse, Pool, Curbs, Fishing, Fitness Center, Gated, Golf, Greenbelt, Guarded Entrance, Walk/Jog Trail(s), Bike/Walking Path, Park, Perimeter Fencing, Pickleball, Restaurant, Sidewalks, Tennis Court(s)
Location
- City: Denton
- County/Parrish: Denton
Listing courtesy of: Emma Verdick, RE/MAX Cross Country
Source: Ntreisx
MLS ID: 21061098
© 2016 North Texas Real Estate Information Services, INC. All rights reserved. Information deemed reliable but not guaranteed. The data relating to real estate for sale on this website comes in part from the IDX Program of the North Texas Real Estate Information Services. Listing information is intended only for personal, non-commercial use of viewer and may not be reproduced or redistributed.
Robson Ranch – Texas Real Estate Agent
Want to learn more about Robson Ranch – Texas?
Here is the community real estate expert who can answer your questions, take you on a tour, and help you find the perfect home.
Get started today with your personalized 55+ search experience!
Want to learn more about Robson Ranch – Texas?
Get in touch with a community real estate expert who can answer your questions, take you on a tour, and help you find the perfect home.
Get started today with your personalized 55+ search experience!
Homes Sold:
55+ Homes Sold:
Sold for this Community:
Avg. Response Time:
Community Key Facts
Age Restrictions
- 55+
Amenities & Lifestyle
- See Robson Ranch – Texas amenities
- See Robson Ranch – Texas clubs, activities, and classes
Homes in Community
- Total Homes: 7,200
- Home Types: Single-Family, Attached
Gated
- Yes
Construction
- Construction Dates: 2002 - Present
- Builder: Robson Communities
Similar homes in this community
Popular cities in Texas
The following amenities are available to Robson Ranch – Texas - Denton, TX residents:
- Golf Course
- Restaurant
- Fitness Center
- Indoor Pool
- Outdoor Pool
- Ceramics Studio
- Arts & Crafts Studio
- Woodworking Shop
- Ballroom
- Walking & Biking Trails
- Tennis Courts
- Pickleball Courts
- Softball/Baseball Field
- Gardening Plots
- Outdoor Patio
- Pet Park
- Day Spa/Salon/Barber Shop
- Multipurpose Room
- Business Center
- Misc.
There are plenty of activities available in Robson Ranch - Texas. Here is a sample of some of the clubs, activities and classes offered here.
- After Schoolers
- Baby Boomers
- Basketball
- Bridge
- Community Choir
- Couples Bridge
- Democratic Club
- Duplicate Bridge Club
- Garden Club
- Genealogy Club
- Happy Potters Pottery Club
- Happy Tails Dog Club
- Just Good Readin' Book Club
- Kiln Krafters Ceramic Club
- Ladies Afternoon Bridge
- Motorcycle Group - Robson Riders
- Music Club
- Pet Finders Group
- Poker
- Pot Luck
- Republican Club
- Road Runners Club
- RV Club
- Sassy Stampers
- Scrapbooking Group
- Softball
- Support Our Troops
- Tai Chi
- Tennis Club
- Volleyball
- W.O.W (Watch Our Weight)
- Women's Club
- Women's Golf Club
- Woodworkers
- Yarn Divas
- Yoga
- Zumba








