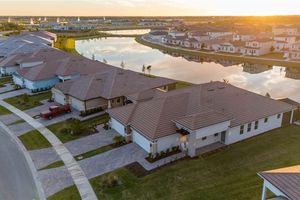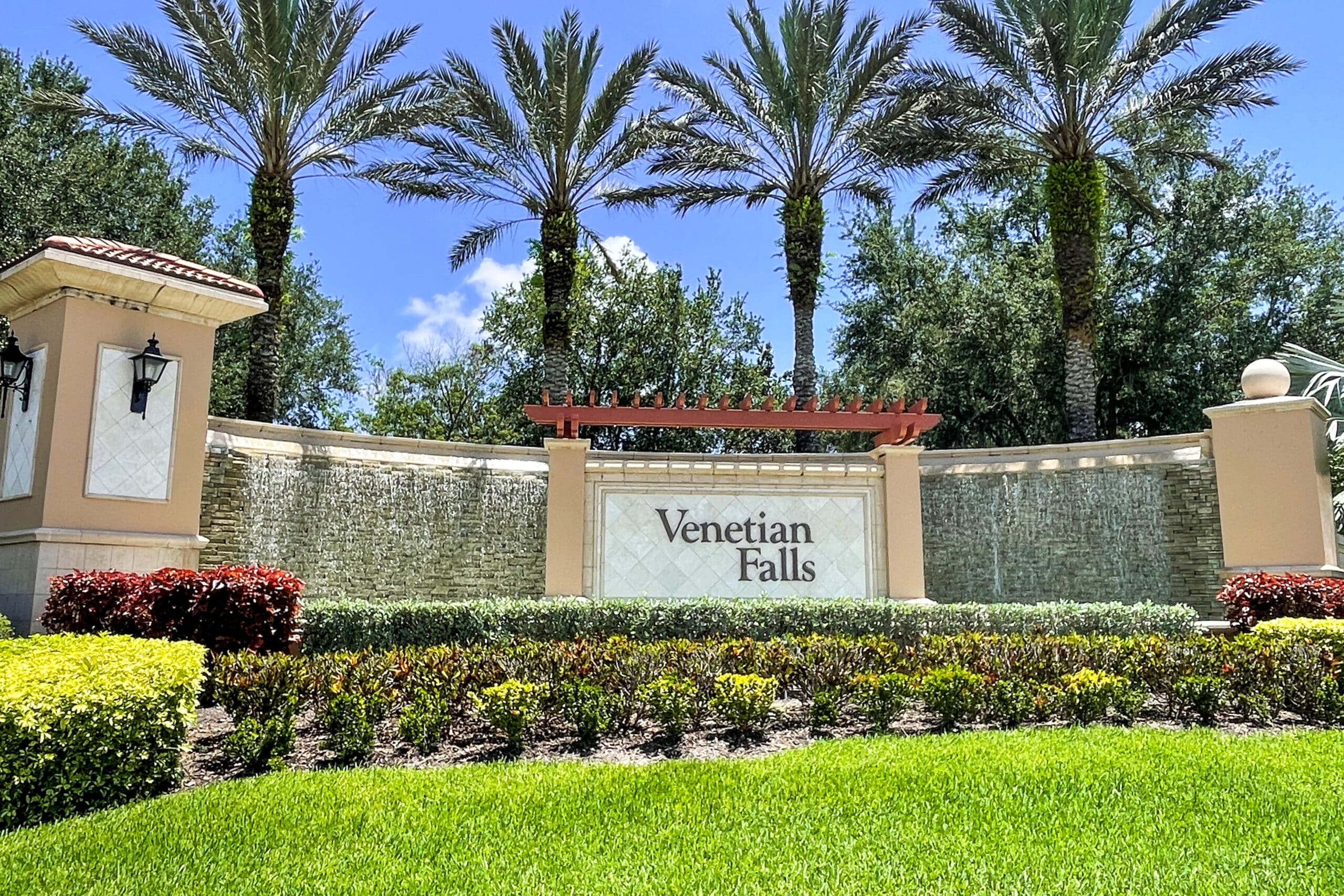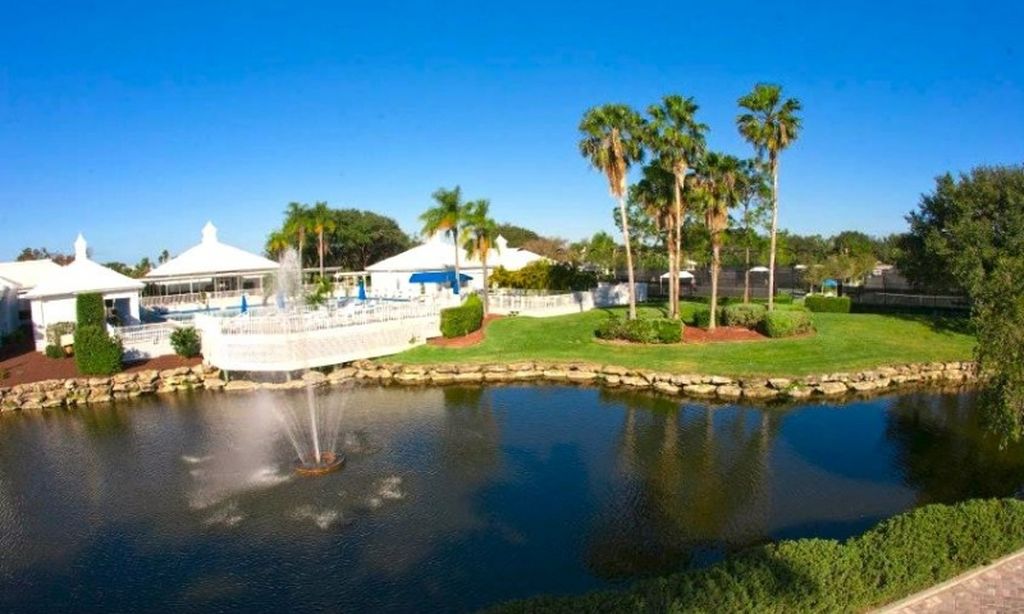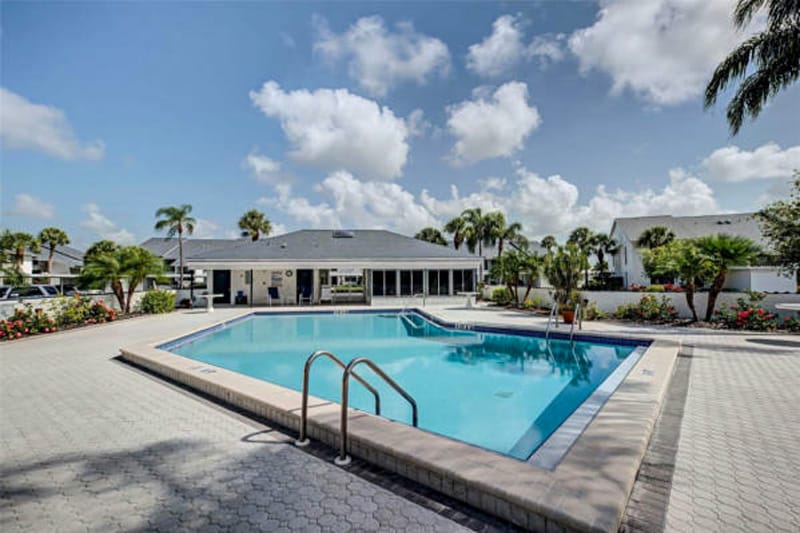- 2 beds
- 2 baths
- 1,754 sq ft
11656 Boundless Ter, Venice, FL, 34293
Community: Brightmore at Wellen Park
-
Home type
Villa
-
Year built
2025
-
Lot size
6,202 sq ft
-
Price per sq ft
$311
-
Taxes
$3077 / Yr
-
HOA fees
$403 / Mo
-
Last updated
2 days ago
Questions? Call us: (941) 541-5559
Overview
Under Construction. This beautifully designed 1,754 sq. ft. Champagne model villa with a Craftsman elevation offers 2 bedrooms, 2 bathrooms, a private study, and a 2-car garage that is pre-plumbed for a utility tub. The open-concept layout is filled with natural light thanks to expansive sliding glass doors and 8' interior doors that enhance the home’s airy, spacious feel. Soft stone-gray ceramic tile flooring flows throughout the main living areas and bathrooms in a stylish staggered pattern that adds movement and elegance. The executive-style kitchen showcases painted linen cabinetry with crown molding, smooth medium-gray quartz countertops that provide a striking contrast to the lighter finishes, and a light-toned brick-pattern backsplash with subtle gray accents. Stainless steel appliances include a quiet dishwasher, steam microwave, smart electric range with air fry (ENERGY STAR® certified), and a side-by-side refrigerator with exterior ice and water dispenser (ENERGY STAR® certified). The owner’s suite features a tray ceiling, a spacious walk-in closet, and refined finishes. Bathrooms are appointed with brushed nickel faucets and undermount rectangle sinks. Outdoor living is a true highlight of this home, with a covered, screened lanai offering peaceful water views and pre-plumbing already in place—ready for you to create the outdoor kitchen of your dreams. Whether you're entertaining guests or enjoying a quiet evening, this space is perfect for embracing Florida’s indoor-outdoor lifestyle. The great room includes a TV wall mount package for easy entertainment setup, while recessed LED lighting enhances the ambiance in the great room, study, and lanai. This home truly has all the bells and whistles—even a washer and dryer are included! Located in Brightmore, Wellen Park’s only 55+ community, residents will enjoy a future 21,000 sq. ft. amenity center with 8 pickleball courts, a stadium court, two pools (lap and resort-style), a state-of-the-art fitness center, bar and café overlooking the pools, dog park, outdoor exercise lawn, hot tub, full-time lifestyle director, and more. Just minutes from beaches, downtown Wellen Park, dining, and shopping—accessible by golf cart, bike, or a leisurely walk. *** Photos, renderings and plans are for illustrative purposes only and should never be relied upon and may vary from the actual home. Pricing, dimensions and features can change at any time without notice or obligation. The photos are from a furnished model home and not the home offered for sale.
Interior
Appliances
- Dishwasher, Disposal, Dryer, Electric Water Heater, Microwave, Range, Refrigerator, Washer
Bedrooms
- Bedrooms: 2
Bathrooms
- Total bathrooms: 2
- Full baths: 2
Laundry
- Inside
- Laundry Room
Cooling
- Central Air
Heating
- Central, Electric
Features
- Eat-in Kitchen, High Ceilings, In-Wall Pest Control, Open Floorplan, Main Level Primary, Solid Surface Counters, Thermostat, Walk-In Closet(s)
Levels
- One
Size
- 1,754 sq ft
Exterior
Private Pool
- No
Patio & Porch
- Covered, Rear Porch, Screened
Roof
- Concrete,Tile
Garage
- Attached
- Garage Spaces: 2
- Garage Door Opener
Carport
- None
Year Built
- 2025
Lot Size
- 0.14 acres
- 6,202 sq ft
Waterfront
- Yes
Water Source
- Public
Sewer
- Public Sewer
Community Info
HOA Fee
- $403
- Frequency: Monthly
- Includes: Clubhouse, Fence Restrictions, Fitness Center, Gated, Park, Pickleball, Pool, Recreation Facilities, Spa/Hot Tub, Trail(s)
Taxes
- Annual amount: $3,077.31
- Tax year: 2024
Senior Community
- Yes
Features
- Clubhouse, Deed Restrictions, Fitness Center, Gated, Irrigation-Reclaimed Water, No Truck/RV/Motorcycle Parking, Park, Pool, Restaurant, Sidewalks, Street Lights
Location
- City: Venice
- County/Parrish: Sarasota
Listing courtesy of: Marcia Toalson, MATTAMY REAL ESTATE SERVICES, 813-381-7722
MLS ID: TB8435173
Listings courtesy of Stellar MLS as distributed by MLS GRID. Based on information submitted to the MLS GRID as of Jan 18, 2026, 11:11pm PST. All data is obtained from various sources and may not have been verified by broker or MLS GRID. Supplied Open House Information is subject to change without notice. All information should be independently reviewed and verified for accuracy. Properties may or may not be listed by the office/agent presenting the information. Properties displayed may be listed or sold by various participants in the MLS.
Brightmore at Wellen Park Real Estate Agent
Want to learn more about Brightmore at Wellen Park?
Here is the community real estate expert who can answer your questions, take you on a tour, and help you find the perfect home.
Get started today with your personalized 55+ search experience!
Want to learn more about Brightmore at Wellen Park?
Get in touch with a community real estate expert who can answer your questions, take you on a tour, and help you find the perfect home.
Get started today with your personalized 55+ search experience!
Homes Sold:
55+ Homes Sold:
Sold for this Community:
Avg. Response Time:
Community Key Facts
Age Restrictions
- 55+
Amenities & Lifestyle
- See Brightmore at Wellen Park amenities
- See Brightmore at Wellen Park clubs, activities, and classes
Homes in Community
- Total Homes: 649
- Home Types: Single-Family, Attached
Gated
- Yes
Construction
- Construction Dates: 2022 - Present
- Builder: Mattamy Homes
Similar homes in this community
Popular cities in Florida
The following amenities are available to Brightmore at Wellen Park - Venice, FL residents:
- Clubhouse/Amenity Center
- Multipurpose Room
- Fitness Center
- Aerobics & Dance Studio
- Bar
- Lounge
- Outdoor Pool
- Outdoor Patio
- Spa
- Pickleball Courts
- Pet Park
- Walking & Biking Trails
There are plenty of activities available in Brightmore at Wellen Park. Here is a sample of some of the clubs, activities, and classes offered here.
- Daily Events
- Fitness Classes
- Pickleball








