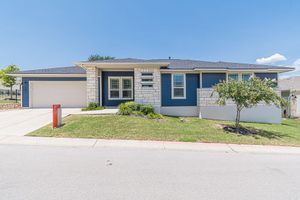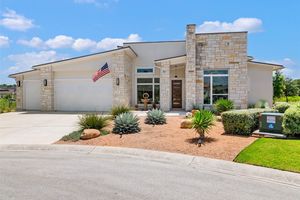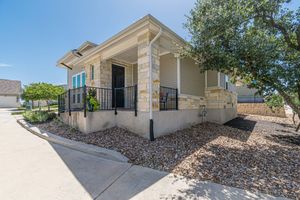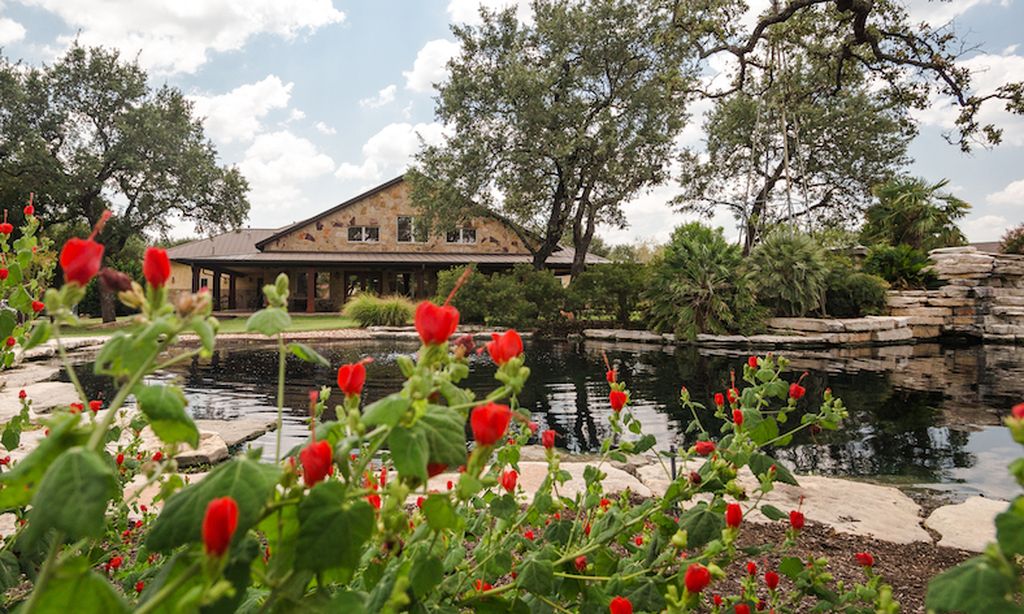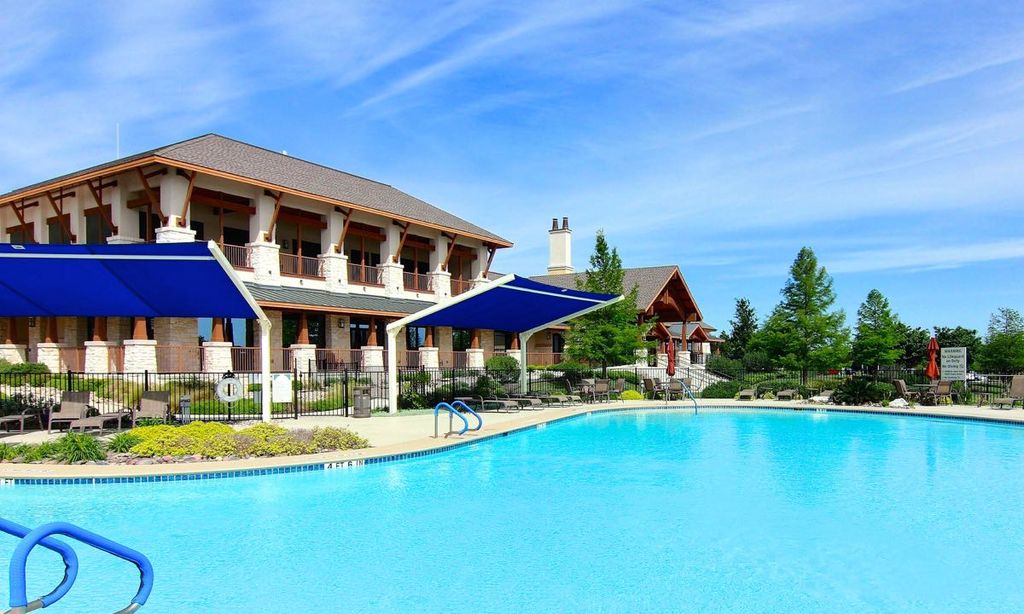-
Home type
Condominium
-
Year built
2021
-
Lot size
0 sq ft
-
Price per sq ft
$262
-
Taxes
$9744 / Yr
-
HOA fees
$438 / Mo
-
Last updated
Today
-
Views
5
Questions? Call us: (737) 214-4512
Overview
Stunning Burke Floor Plan on the Golf Course! Enjoy breathtaking views you won’t find just anywhere—from your own back patio, relax with your morning coffee while soaking in the serene Hill Country landscape and scenic fairways. This beautifully designed Burke floor plan offers an open, spacious layout with thoughtful upgrades throughout. Inside, you'll find wood-look ceramic tile flooring, an island kitchen with granite countertops, and stainless steel appliances—all combining style with functionality. The split-bedroom layout ensures maximum privacy, perfect for hosting guests or sharing your home with a roommate. Located in the sought-after Kissing Tree community, this home offers more than just great design—it offers a lifestyle. Enjoy a wide variety of clubs, social groups, and planned activities to keep you engaged and connected. Prefer to stay active? You'll love the bocce ball courts, darts, pickleball, swimming, water aerobics, and a fully equipped fitness center with a variety of classes. All of this comes with the added peace of mind of a security guard-gated community. Don’t miss your opportunity to enjoy Hill Country living at its best—come tour your new home today!
Interior
Appliances
- Cooktop, Dryer, Dishwasher, Disposal, Microwave, Oven, Water Softener Owned, Stainless Steel Appliance(s), Washer
Bedrooms
- Bedrooms: 3
Bathrooms
- Total bathrooms: 3
- Half baths: 1
- Full baths: 2
Laundry
- Laundry Room
Heating
- Central
Fireplace
- None
Features
- Ceiling Fan(s), Double Vanity, Granite Counters, High Ceilings, In-Law Floorplan, Kitchen Island, Main Level Primary, Open Floorplan, Pantry, Recessed Lighting, Smart Thermostat
Levels
- One
Size
- 1,904 sq ft
Exterior
Private Pool
- No
Roof
- Shingle
Garage
- Garage Spaces: 2
- Driveway
- GarageFacesFront
- Garage
- GarageDoorOpener
Carport
- None
Year Built
- 2021
Waterfront
- No
Water Source
- Public
Sewer
- Public Sewer
Community Info
HOA Fee
- $438
- Frequency: Monthly
Taxes
- Annual amount: $9,743.95
- Tax year: 2024
Senior Community
- Yes
Features
- Clubhouse, CommunityMailbox, ConferenceMeetingRoom, DogPark, FitnessCenter, Golf, GameRoom, Gated, LaundryFacilities, PetAmenities, Pool, PlannedSocialActivities, Restaurant, SportCourts, TrailsPaths
Location
- City: San Marcos
- County/Parrish: Hays
Listing courtesy of: Ysolette Dailey, Realty Texas LLC Listing Agent Contact Information: (800) 660-1022
Source: Actrist
MLS ID: 6496439
Listings courtesy of Unlock MLS as distributed by MLS GRID. Based on information submitted to the MLS GRID as of Aug 08, 2025, 08:49am PDT. All data is obtained from various sources and may not have been verified by broker or MLS GRID. Supplied Open House Information is subject to change without notice. All information should be independently reviewed and verified for accuracy. Properties may or may not be listed by the office/agent presenting the information. Properties displayed may be listed or sold by various participants in the MLS.
Want to learn more about Kissing Tree?
Here is the community real estate expert who can answer your questions, take you on a tour, and help you find the perfect home.
Get started today with your personalized 55+ search experience!
Homes Sold:
55+ Homes Sold:
Sold for this Community:
Avg. Response Time:
Community Key Facts
Age Restrictions
- 55+
Amenities & Lifestyle
- See Kissing Tree amenities
- See Kissing Tree clubs, activities, and classes
Homes in Community
- Total Homes: 3,200
- Home Types: Single-Family, Attached
Gated
- Yes
Construction
- Construction Dates: 2016 - Present
- Builder: Brookfield Residential
Similar homes in this community
Popular cities in Texas
The following amenities are available to Kissing Tree - San Marcos, TX residents:
- Clubhouse/Amenity Center
- Golf Course
- Restaurant
- Fitness Center
- Indoor Pool
- Outdoor Pool
- Hobby & Game Room
- Arts & Crafts Studio
- Billiards
- Walking & Biking Trails
- Tennis Courts
- Pickleball Courts
- Bocce Ball Courts
- Horseshoe Pits
- Outdoor Amphitheater
- Continuing Education Center
- Demonstration Kitchen
- Outdoor Patio
- Golf Practice Facilities/Putting Green
- Picnic Area
- On-site Retail
- Fire Pit
- Bar
There are plenty of activities available in Kissing Tree. Here is a sample of some of the clubs, activities and classes offered here.
- 42 Dominoes
- Adventurers Club
- Art Workshops
- Athletic Events
- BBQs
- Bible Study
- Bicycle Club
- Billiards
- Birdwatchers Club
- Bocce Ball Leage
- Book Clubs
- Boot Camp Fitness Class
- Chorus
- Cooking Demonstrations
- Craft Beer Events
- Disc Golf
- Dog Lovers Club
- Fun Bridge
- Fun Ones Singles Group
- Gardening
- Golfing
- Happy Hours
- Hiking
- Hill Country Trips
- Holiday Parties
- Kayaking
- Ladies' Luncheon
- Live Music
- Luncheons
- Mahjong
- Music Club
- Pickleball
- Pilates
- Potlucks
- Quilting Groups
- Rosary Warriors
- Social Events
- Stand Up Paddle Boards
- Table Tennis
- Tai Chi
- Tennis
- Travelers Club
- Tubing
- Veterans Club
- Wine Tastings
- Women's Golf
- Writers Club
- Yoga
- Zumba

