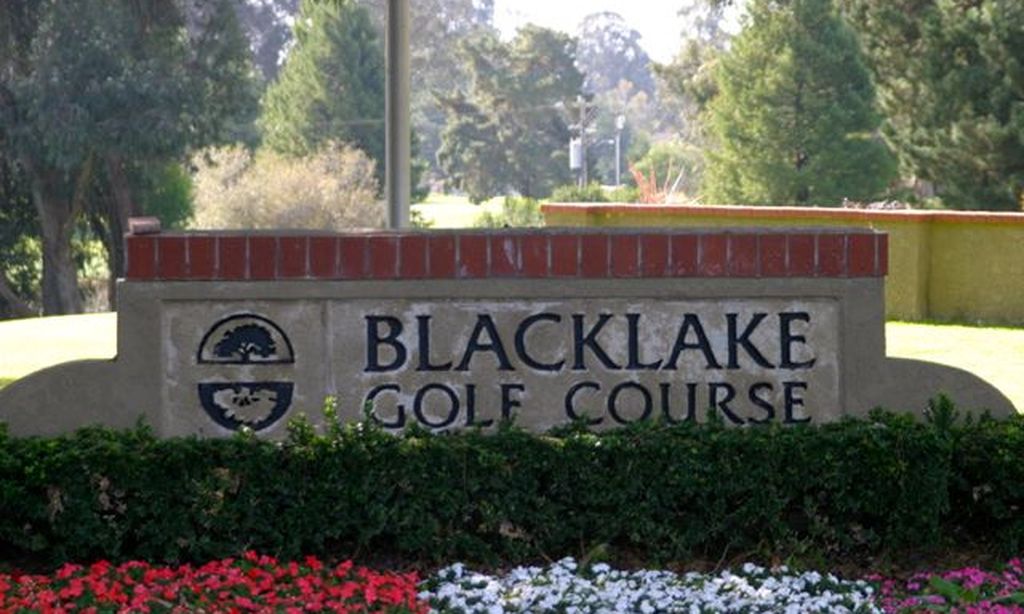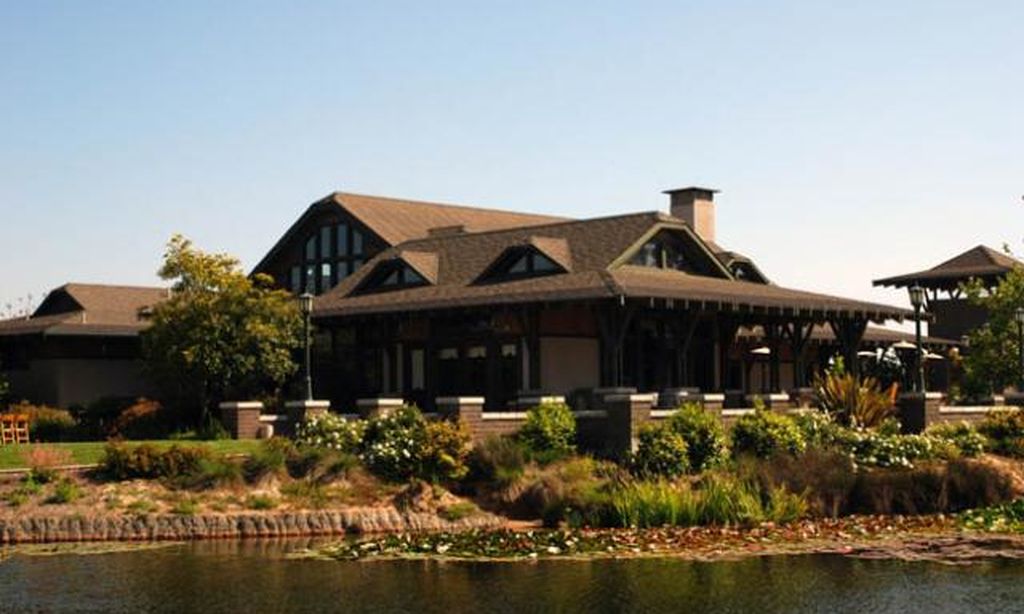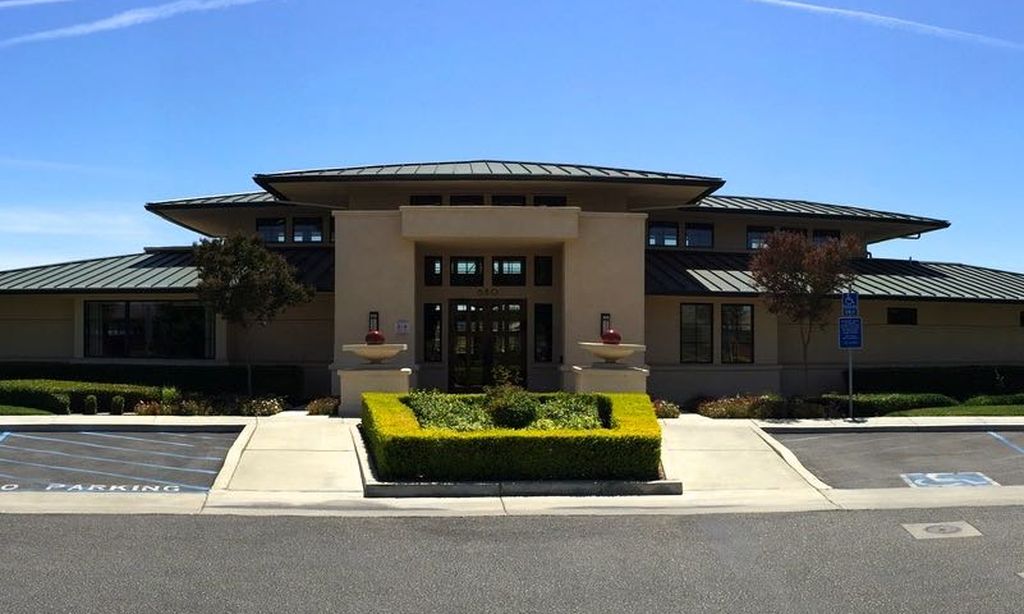- 3 beds
- 4 baths
- 3,563 sq ft
1175 Danielle Ct, Nipomo, CA, 93444
Community: Trilogy® at Monarch Dunes
-
Home type
Single family
-
Year built
2017
-
Lot size
12,456 sq ft
-
Price per sq ft
$660
-
HOA fees
$567 / Mo
-
Last updated
1 day ago
-
Views
9
-
Saves
1
Questions? Call us: (805) 723-2890
Overview
This former Dolcetto model home is brimming with upgrades and custom features, offering the perfect balance of style, comfort, and sophistication. Featuring 3 bedrooms, a versatile den/office, and 3.5 bathrooms including a powder room, the layout is both functional and elegant. Ideally situated above the community, it showcases breathtaking views of the neighborhood, lush trees, vineyard, and surrounding mountains. Inside, every detail has been thoughtfully curated by a professional interior designer, creating a seamless flow of tranquility, elegance, and simplicity throughout. The open and inviting layout makes entertaining effortless while still providing cozy retreats for everyday living. Outdoors, you’ll discover multiple private areas designed for relaxation and peaceful sanctuary, whether you’re enjoying quiet mornings, intimate gatherings, or sunset views. Homes of this caliber are rare—make your move now and don’t wait, or this unique opportunity may pass you by.
Interior
Appliances
- Convection Oven, Dishwasher, Double Oven, Gas Cooktop, Microwave, Refrigerator, Self Cleaning Oven, Tankless Water Heater, Vented Exhaust Fan
Bedrooms
- Bedrooms: 3
Bathrooms
- Total bathrooms: 4
- Half baths: 1
- Full baths: 3
Laundry
- Gas Dryer Hookup
- Individual Room
- Inside
- Washer Hookup
Cooling
- Central Air
Heating
- Central, Fireplace(s), Natural Gas
Fireplace
- 1, Dining Room,Outside,Gas,Gas Starter,Fire Pit,Great Room
Features
- Beamed Ceilings, Block Walls, Built-in Features, Coffered Ceiling(s), Crown Molding, High Ceilings, Open Floorplan, Pantry, Quartz Countertops, Recessed Lighting, Wet Bar, Wired for Data, All Bedrooms on Lower Level, Den, Kitchen, Laundry Facility, Bedroom on Main Level, Main Level Primary, Primary Bathroom, Primary Bedroom, Primary Suite, Walk-In Closet(s), Butler Pantry
Levels
- One
Size
- 3,563 sq ft
Exterior
Private Pool
- Yes
Patio & Porch
- Covered, Deck, Screened
Roof
- Spanish Tile
Garage
- Attached
- Garage Spaces: 3
- Driveway
- Driveway Level
- Garage Faces Front
- Tandem Garage
Carport
- None
Year Built
- 2017
Lot Size
- 0.29 acres
- 12,456 sq ft
Waterfront
- No
Water Source
- Private
Sewer
- Private Sewer
Community Info
HOA Fee
- $567
- Frequency: Monthly
- Includes: Pickleball, Pool, Spa/Hot Tub, Sauna, Fire Pit, Barbecue, Outdoor Cooking Area(s), Playground, Golf Course, Tennis Court(s), Bocce Court, Biking Trails, Trail(s), Horse Trails, Gym, Clubhouse, Meeting/Banquet/Party Room, Recreation Facilities, Meeting Room, Concierge, Front Yard Maintenance
Senior Community
- No
Features
- Biking, Curbs, Golf, Hiking, Gutters, Horse Trails, Park, Sidewalks, Storm Drains, Street Lights
Location
- City: Nipomo
- County/Parrish: San Luis Obispo
Listing courtesy of: Eilene Pham, Rice Ranch Realty, 916-765-7330
MLS ID: PI25268847
Based on information from California Regional Multiple Listing Service, Inc. as of Jan 28, 2026 and/or other sources. All data, including all measurements and calculations of area, is obtained from various sources and has not been, and will not be, verified by broker or MLS. All information should be independently reviewed and verified for accuracy. Properties may or may not be listed by the office/agent presenting the information.
Trilogy® at Monarch Dunes Real Estate Agent
Want to learn more about Trilogy® at Monarch Dunes?
Here is the community real estate expert who can answer your questions, take you on a tour, and help you find the perfect home.
Get started today with your personalized 55+ search experience!
Want to learn more about Trilogy® at Monarch Dunes?
Get in touch with a community real estate expert who can answer your questions, take you on a tour, and help you find the perfect home.
Get started today with your personalized 55+ search experience!
Homes Sold:
55+ Homes Sold:
Sold for this Community:
Avg. Response Time:
Community Key Facts
Age Restrictions
- None
Amenities & Lifestyle
- See Trilogy® at Monarch Dunes amenities
- See Trilogy® at Monarch Dunes clubs, activities, and classes
Homes in Community
- Total Homes: 1,350
- Home Types: Single-Family, Attached
Gated
- No
Construction
- Construction Dates: 2005 - Present
- Builder: Shea Homes
Similar homes in this community
Popular cities in California
The following amenities are available to Trilogy® at Monarch Dunes - Nipomo, CA residents:
- Clubhouse/Amenity Center
- Golf Course
- Restaurant
- Fitness Center
- Outdoor Pool
- Aerobics & Dance Studio
- Arts & Crafts Studio
- Ballroom
- Computers
- Library
- Tennis Courts
- Bocce Ball Courts
- Gardening Plots
- Parks & Natural Space
- Playground for Grandkids
- Continuing Education Center
- Outdoor Patio
- Golf Practice Facilities/Putting Green
- On-site Retail
- Day Spa/Salon/Barber Shop
- Multipurpose Room
- Locker Rooms
There are plenty of activities available in Trilogy® at Monarch Dunes. Here is a sample of some of the clubs, activities and classes offered here.
- 30-Minute Abs
- Art Group
- Aqua Aerobics
- Bridge Club At Trilogy
- Bridge Lessons
- Central Coast Bocce Club
- Chapter Two Book Club
- Chess
- Circuit Training
- Club 21
- Clubhouse Bunco
- Coffee Talk
- Easy Riders Bike Group
- Farmers' Market
- Fusion
- Genealogy Club
- Hiking Group
- Les Papillons Social Club
- Monday Martinis & Sliders Night
- Pilates
- Pins & Needles Club
- Poker
- Power Hour
- Scrapbook Club
- Sew & Sew Club
- Singles Club
- Step Aerobics
- Sunday Brunch
- Supper Club
- Tai Chi
- Texas Hold 'Em (T.H.E. Club)
- The Rendezvous Club
- The Shutterflies
- The What's Cooking Club
- Trilogy Art Group (TAG)
- Trilogy Service Club
- Trilogy Tennis Club
- Tuesday Margarita & Taco Night
- Wine Wednesdays
- Wisdom Circle Charter Club
- Yoga
- Zumba








