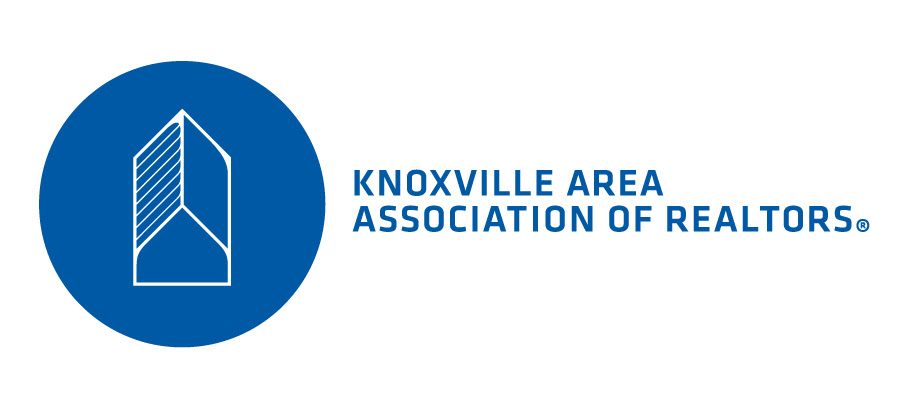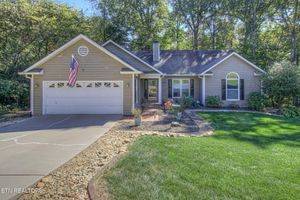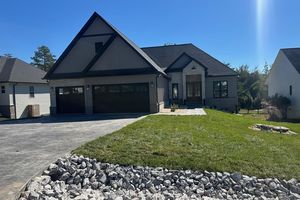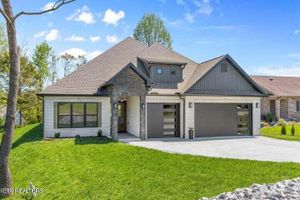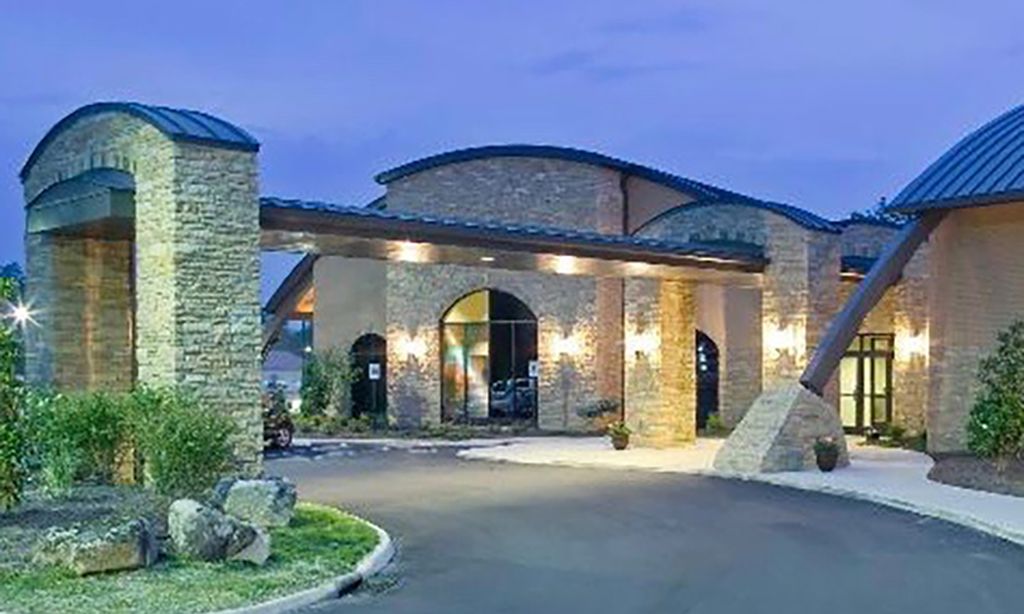-
Home type
Single family
-
Year built
2007
-
Lot size
10,019 sq ft
-
Price per sq ft
$247
-
Taxes
$1633 / Yr
-
HOA fees
$182 / Mo
-
Last updated
2 days ago
-
Views
16
-
Saves
3
Questions? Call us: (865) 205-1079
Overview
Welcome Home - Comfort, Space & Style in One Beautiful Package! This thoughtfully designed move-in ready home offers the perfect blend of warmth and functionality. From the moment you walk through the bright and inviting entryway, you'll feel right at home. The open floor plan is ideal for entertaining guests or simply enjoying a quiet night in. The split-bedroom layout provides privacy, while the updated kitchen shines with granite countertops, beautiful cabinetry, a large island, and a smart, functional layout that makes everyday living easy. You'll also love the oversized laundry room and two walk-in pantries—plenty of space for staying organized. The living room is light-filled and welcoming, featuring a barrel ceiling and a wall of windows that offer peaceful views of the backyard. Just off the living area is the spacious primary suite, complete with a private door to the porch, dual closets, and a well-designed bathroom retreat—featuring two separate vanities, a jetted tub, walk-in shower, and a private enclosed area for the toilet and bidet. At the front of the home, French doors open to a flexible space—perfect for a home office or den. There's also a separate dining area that adds a touch of elegance for gatherings. On the other side of the home, you'll find two comfortable bedrooms with large closets and a shared full bath. Outdoors, you'll appreciate the horseshoe driveway, wooded yard, and multiple covered spaces to relax—whether it's coffee on the front porch or unwinding on the screened back porch listening to the waterfall this home truly has so much to offer—inside and out. Come take a look and see why it might be the perfect fit for you. New roof was installed 2 years ago. Buyer to verify all information.
Interior
Appliances
- Dishwasher, Disposal, Microwave, Range, Refrigerator, Self Cleaning Oven
Bedrooms
- Bedrooms: 4
Bathrooms
- Total bathrooms: 2
- Full baths: 2
Cooling
- Central Cooling
Heating
- Central, Propane, Electric
Fireplace
- 1
Features
- Walk-In Closet(s), Cathedral Ceiling(s), Kitchen Island, Pantry, Breakfast Bar, Eat-in Kitchen
Exterior
Private Pool
- No
Patio & Porch
- Porch - Screened, Porch - Covered
Garage
- Attached
- Garage Spaces: 2
- Garage Faces Side
- Off-Street Parking
- Garage Door Opener
- Attached
- Main Level
Carport
- None
Year Built
- 2007
Lot Size
- 0.23 acres
- 10,019 sq ft
Waterfront
- No
Water Source
- Public
Sewer
- Public Sewer
Community Info
HOA Fee
- $182
- Frequency: Monthly
- Includes: Swimming Pool, Tennis Courts, Club House, Golf Course, Playground, Recreation Facilities, Sauna
Taxes
- Annual amount: $1,632.58
- Tax year:
Senior Community
- No
Listing courtesy of: Deana Holt, United Real Estate Solutions
Source: Kaarmls
MLS ID: 1310766
IDX information is provided exclusively for consumers' personal, non-commercial use, that it may not be used for any purpose other than to identify prospective properties consumers may be interested in purchasing. Data is deemed reliable but is not guaranteed accurate by the MLS.
Tellico Village Real Estate Agent
Want to learn more about Tellico Village?
Here is the community real estate expert who can answer your questions, take you on a tour, and help you find the perfect home.
Get started today with your personalized 55+ search experience!
Want to learn more about Tellico Village?
Get in touch with a community real estate expert who can answer your questions, take you on a tour, and help you find the perfect home.
Get started today with your personalized 55+ search experience!
Homes Sold:
55+ Homes Sold:
Sold for this Community:
Avg. Response Time:
Community Key Facts
Age Restrictions
Amenities & Lifestyle
- See Tellico Village amenities
- See Tellico Village clubs, activities, and classes
Homes in Community
- Total Homes: 3,375
- Home Types: Single-Family, Attached
Gated
- No
Construction
- Construction Dates: 1987 - Present
- Builder: Multiple Builders
Similar homes in this community
Popular cities in Tennessee
The following amenities are available to Tellico Village - Loudon, TN residents:
- Clubhouse/Amenity Center
- Golf Course
- Restaurant
- Fitness Center
- Indoor Pool
- Outdoor Pool
- Aerobics & Dance Studio
- Indoor Walking Track
- Ballroom
- Tennis Courts
- Pickleball Courts
- Basketball Court
- Lakes - Boat Accessible
- Playground for Grandkids
- Outdoor Patio
- Steam Room/Sauna
- Golf Practice Facilities/Putting Green
- Multipurpose Room
- Gazebo
- Boat Launch
- Locker Rooms
- Beach
- Lounge
- BBQ
There are plenty of activities available in Tellico Village. Here is a sample of some of the clubs, activities and classes offered here.
- Art Guild
- Badminton
- Basketball
- Bead Goes On
- Bible Study
- Birders
- Bluegrass Jam
- Bridge
- Cards
- Carving Club
- Chrysler Retirees
- Community Concerts
- Computer Users
- Crafting
- Cruising Club
- Cycling Club
- Day Trippers
- Dancing
- Digital Photography
- Dog Owners
- Euchre
- Fishing
- Garden Club
- Genealogy
- Herbs
- Hiking
- Kniters
- Ladies Golf
- Line Dancing
- Lions Club
- Mac Users
- Mah Jongg
- Men's Golf
- Motorcycle Club
- Pickleball
- Pinochle
- Quilt Guild
- Racquetball
- Rotary Club
- Rubber Stamp Art
- Soggy Bottom Kayakers
- Solo Club
- Square Dancing
- Stained Glass
- Table Tennis
- Tai Chi
- Tennis Association
- Vintage Vehicles
- Wallyball
- Weight Watchers
- Woodworkers
- Yoga
