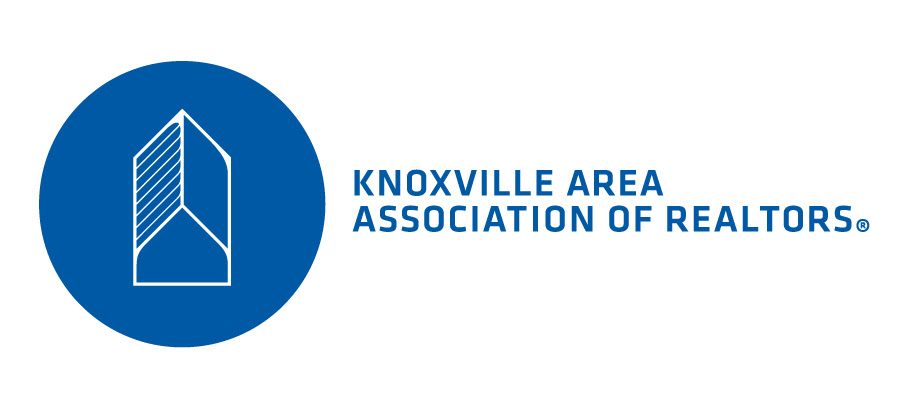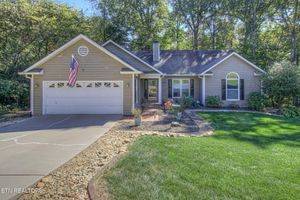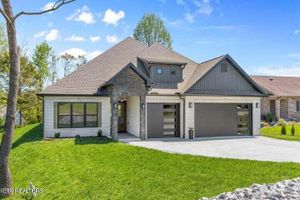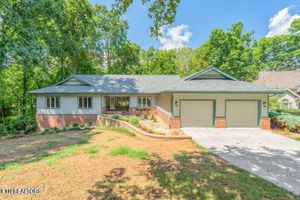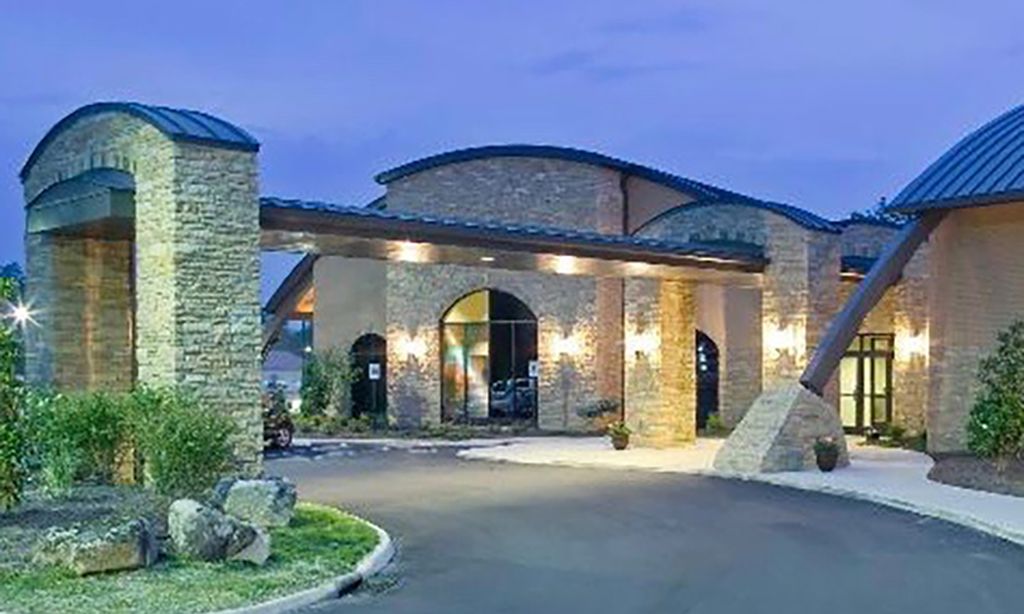-
Home type
Single family
-
Year built
2025
-
Lot size
11,326 sq ft
-
Price per sq ft
$316
-
Taxes
$22 / Yr
-
HOA fees
$182 / Mo
-
Last updated
Today
-
Views
8
Questions? Call us: (865) 205-1079
Overview
**PICTURES SOON**YOU asked for it, We listened! Large 3 Car Garage. 880 SQ FT. Level Driveway. Stamped Concrete Driveway and Sidewalk. Gorgeous Brick and Stone Front with fabulous Double door Entry in a Covered Stoop. This opens to a lovely Foyer. The Great room WOWS with a High Vaulted and Beamed Ceiling, Corner Gas Log Fireplace with Beautiful Stone floor to ceiling! OPEN CONCEPT offers Great Rm Dining Rm, Kitchen, Breakfast Area. Tall Sliders create a Glass Wall to the Screened Porch. Large Entertaiment with an Outdoor Fireplace, Composit Decking and Pine Ceiling, plus A Grilling Deck with Wide Stairs leading to Lower Concrete Patio. Kitchen has Large Center Island with Pendant Light, Waterfall Quartz Counters and Bar seating for 6. Stainless Appliances, Drawer Microwave, Gas Range, Custom Built Range Hood and Basket Weave Backsplash. Custom Cabinetry with Under Cabinet Lighting, Glass Door Accent Cabinets at Top with Lights. A Pantry that will knock your Apron Off. Coffee/ Wine Bar Butlers Area Beside Pantry that features Wine Fridge, Wine and Glass Rack. Large Counter Space and Prep Sink, and lots of Storage. Foyer Leads to Spacious Primary Suite featuring Accent Wall. Spa like Primary Bathroom with Double Sink Vanity, Private WC, Fluted Standalone Tub and Enormous Shower. Closet is Big Enough for HER! Laundry Rm with Utility Sink and Cabinetry and Storage Closet. Coat Closet in Hall from Garage. Steps leading to Bonus are Wood Treads and Motion Lights. Bonus Rm has Tall Walls and Full Bath with another Large Closet. Other Features: 2x6 Construction. Spray Foam Insulation, *European Windows*, 10 FT Ceilings. 8 FT Doors, Fans in all Br's. Maintenance Free Railing on Back Steps, 6'' Gutters, Storage Area for Lawn Equipment in Sealed Crawl Space with Concrete Floor, Double Door Entry, Sod in Front and Back, Level Back Lawn. Impact fee due at closing.
Interior
Appliances
- Gas Range, Dishwasher, Disposal, Microwave, Refrigerator
Bedrooms
- Bedrooms: 3
Bathrooms
- Total bathrooms: 3
- Full baths: 3
Cooling
- Central Cooling
Heating
- Heat Pump, Electric
Fireplace
- 2
Features
- Walk-In Closet(s), Kitchen Island, Pantry
Exterior
Private Pool
- No
Patio & Porch
- Porch - Screened, Porch - Covered, Deck
Garage
- Attached
- Garage Spaces: 3
- Garage Door Opener
- Attached
- Main Level
Carport
- None
Year Built
- 2025
Lot Size
- 0.26 acres
- 11,326 sq ft
Waterfront
- No
Water Source
- Public
Sewer
- Public Sewer
Community Info
HOA Fee
- $182
- Frequency: Monthly
- Includes: Swimming Pool, Tennis Courts, Golf Course, Playground, Recreation Facilities
Taxes
- Annual amount: $22.10
- Tax year:
Senior Community
- No
Location
- City: Loudon
- County/Parrish: Loudon County - 32
Listing courtesy of: Cindy Nash Miller, ReMax Excels
Source: Kaarmls
MLS ID: 1318979
IDX information is provided exclusively for consumers' personal, non-commercial use, that it may not be used for any purpose other than to identify prospective properties consumers may be interested in purchasing. Data is deemed reliable but is not guaranteed accurate by the MLS.
Tellico Village Real Estate Agent
Want to learn more about Tellico Village?
Here is the community real estate expert who can answer your questions, take you on a tour, and help you find the perfect home.
Get started today with your personalized 55+ search experience!
Want to learn more about Tellico Village?
Get in touch with a community real estate expert who can answer your questions, take you on a tour, and help you find the perfect home.
Get started today with your personalized 55+ search experience!
Homes Sold:
55+ Homes Sold:
Sold for this Community:
Avg. Response Time:
Community Key Facts
Age Restrictions
Amenities & Lifestyle
- See Tellico Village amenities
- See Tellico Village clubs, activities, and classes
Homes in Community
- Total Homes: 3,375
- Home Types: Single-Family, Attached
Gated
- No
Construction
- Construction Dates: 1987 - Present
- Builder: Multiple Builders
Similar homes in this community
Popular cities in Tennessee
The following amenities are available to Tellico Village - Loudon, TN residents:
- Clubhouse/Amenity Center
- Golf Course
- Restaurant
- Fitness Center
- Indoor Pool
- Outdoor Pool
- Aerobics & Dance Studio
- Indoor Walking Track
- Ballroom
- Tennis Courts
- Pickleball Courts
- Basketball Court
- Lakes - Boat Accessible
- Playground for Grandkids
- Outdoor Patio
- Steam Room/Sauna
- Golf Practice Facilities/Putting Green
- Multipurpose Room
- Gazebo
- Boat Launch
- Locker Rooms
- Beach
- Lounge
- BBQ
There are plenty of activities available in Tellico Village. Here is a sample of some of the clubs, activities and classes offered here.
- Art Guild
- Badminton
- Basketball
- Bead Goes On
- Bible Study
- Birders
- Bluegrass Jam
- Bridge
- Cards
- Carving Club
- Chrysler Retirees
- Community Concerts
- Computer Users
- Crafting
- Cruising Club
- Cycling Club
- Day Trippers
- Dancing
- Digital Photography
- Dog Owners
- Euchre
- Fishing
- Garden Club
- Genealogy
- Herbs
- Hiking
- Kniters
- Ladies Golf
- Line Dancing
- Lions Club
- Mac Users
- Mah Jongg
- Men's Golf
- Motorcycle Club
- Pickleball
- Pinochle
- Quilt Guild
- Racquetball
- Rotary Club
- Rubber Stamp Art
- Soggy Bottom Kayakers
- Solo Club
- Square Dancing
- Stained Glass
- Table Tennis
- Tai Chi
- Tennis Association
- Vintage Vehicles
- Wallyball
- Weight Watchers
- Woodworkers
- Yoga
