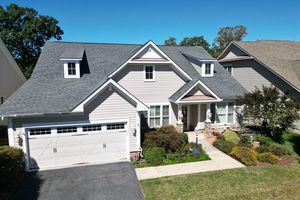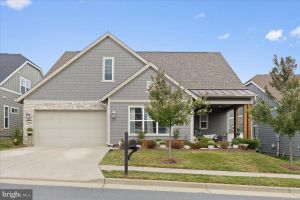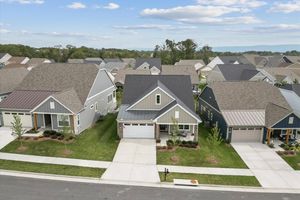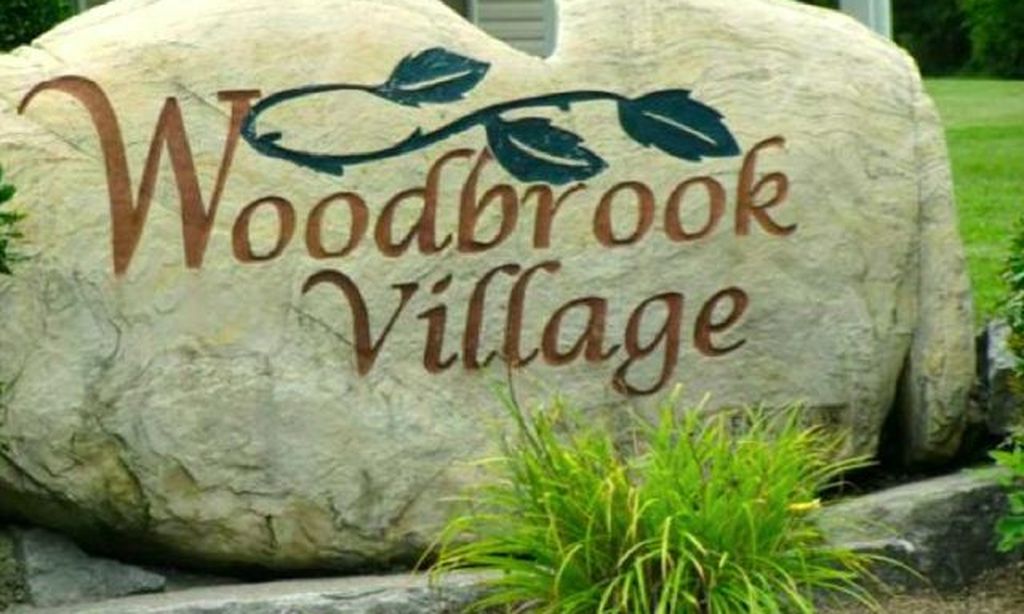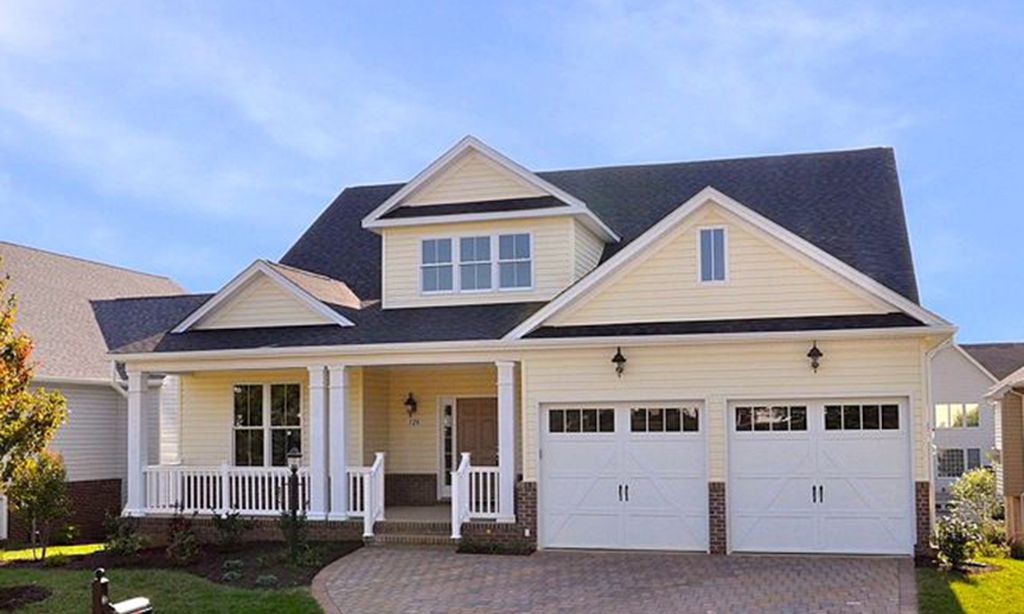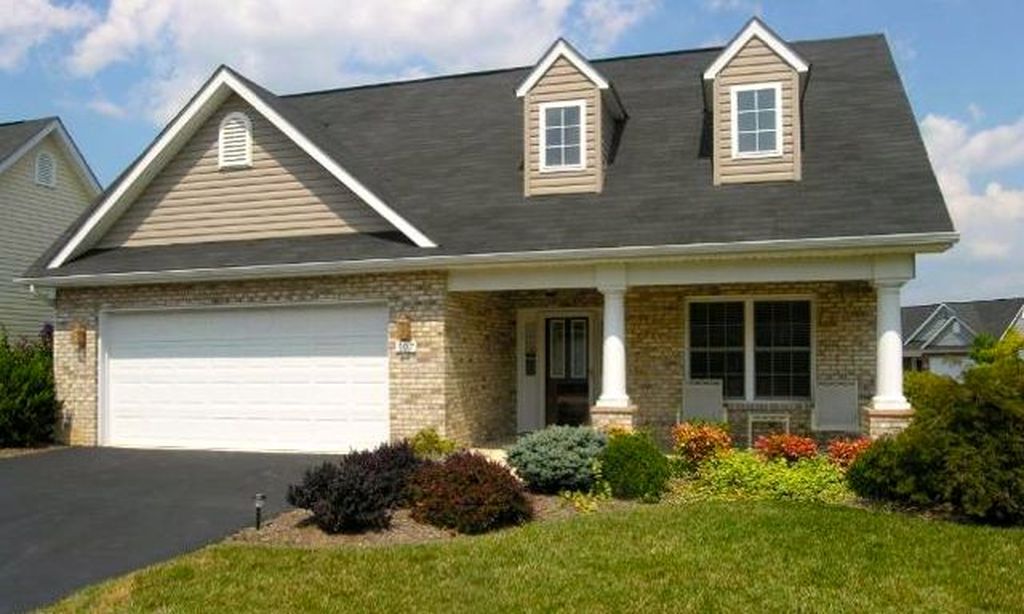- 2 beds
- 2 baths
- 1,632 sq ft
118 Milkweed Dr, Lake Frederick, VA, 22630
Community: Trilogy® at Lake Frederick
-
Year built
2021
-
Lot size
6,098 sq ft
-
Price per sq ft
$297
-
Taxes
$2355 / Yr
-
HOA fees
$395 / Mo
-
Last updated
Today
-
Views
4
-
Saves
5
Questions? Call us: (540) 299-2354
Overview
****OPEN HOUSE Sunday 10/12/2025 12:00pm - 3:00pm****
Come see the best priced home in Trilogy at Lake Frederick, an incredible value in this sought after 55+ community. 60 of the days on market were under contract with a home sale contingency. Now fully available.
There’s a quiet ease the moment you pull into the drive. Clean lines, thoughtful landscaping, and a covered front porch create a welcoming first impression without feeling overdone. Built in 2021 and still just as fresh as move-in day, this Lake Frederick home proves that low maintenance living can be both stylish and comfortable.
Inside, engineered hardwood floors run throughout the home without a single carpet or transition, offering a seamless flow from room to room. The open-concept layout feels connected and thoughtfully designed, with a natural, understated charm. The kitchen blends style and functionality with granite countertops, classic wood cabinets, stainless appliances, brand new faucet and a center island perfect for prep, dining, and conversation.
Just off the kitchen, the dining nook offers a casual setting for morning coffee or relaxed dinners. Beyond that, the great room provides plenty of space to gather and leads to the covered patio just outside. The backyard is one of the home’s more subtle highlights. A well-kept green space and covered patio offer a quiet spot to grill, garden, or enjoy the outdoors regardless of the weather.
The primary suite sits at the back of the home, designed to be both peaceful and practical. Three large windows add an open feel, while the en suite bath features a dual-sink vanity, walk-in shower, and a spacious walk-in closet.
A second bedroom up front adds flexibility for guests or hobbies, with a full bathroom just steps away, now with a brand new upgraded faucet. The separate office, enclosed with glass French doors, is an ideal spot for focused work, reading, or planning your next project. A dedicated laundry area and two-car garage keep everyday tasks simple and organized.
This home isn’t just about the space; it’s about the lifestyle that comes with it. Lake Frederick offers residents access to indoor and outdoor pools, tennis and pickleball courts, a state-of-the-art fitness center, a dog park, and more than eight miles of scenic trails. The community clubhouse hosts regular events, and Region’s 117, the on-site farm-to-table restaurant, offers dining with a view of the lake.
Surrounded by the Blue Ridge Mountains, the location provides easy access to I-66, I-81, and natural landmarks like Skyline Drive and Shenandoah National Park.
This is the kind of home that lets you downsize without giving anything up. Newer, easier, and designed with everyday living in mind, it’s a quiet surprise with lasting appeal.br>Back on market—buyer’s home sale contingency fell through.
Interior
Appliances
- Built-In Microwave, Disposal, Dishwasher, Dryer, Exhaust Fan, Water Heater - Tankless, Washer, Stove, Stainless Steel Appliances, Refrigerator, Oven - Self Cleaning
Bedrooms
- Bedrooms: 2
Bathrooms
- Total bathrooms: 2
- Full baths: 2
Cooling
- Central A/C
Heating
- Forced Air
Fireplace
- None
Features
- Bathroom - Tub Shower, Bathroom - Walk-In Shower, Carpet, Dining Area, Entry Level Bedroom, Floor Plan - Open, Primary Bath(s), Window Treatments, Walk-in Closet(s)
Levels
- 1
Size
- 1,632 sq ft
Exterior
Private Pool
- No
Patio & Porch
- Patio(s)
Roof
- Architectural Shingle
Garage
- Garage Spaces: 2
- Concrete Driveway
Carport
- None
Year Built
- 2021
Lot Size
- 0.14 acres
- 6,098 sq ft
Waterfront
- No
Water Source
- Public
Sewer
- Public Sewer
Community Info
HOA Fee
- $395
- Frequency: Monthly
- Includes: Bar/Lounge, Bike Trail, Billiard Room, Club House, Common Grounds, Concierge, Dog Park, Fitness Center, Gated Community, Jog/Walk Path, Lake, Meeting Room, Pool - Indoor, Pool - Outdoor, Retirement Community, Sauna, Swimming Pool, Tennis Courts
Taxes
- Annual amount: $2,355.00
- Tax year: 2025
Senior Community
- Yes
Location
- City: Lake Frederick
Listing courtesy of: Yvonne R Holland, Samson Properties Listing Agent Contact Information: [email protected]
Source: Bright
MLS ID: VAFV2034522
The information included in this listing is provided exclusively for consumers' personal, non-commercial use and may not be used for any purpose other than to identify prospective properties consumers may be interested in purchasing. The information on each listing is furnished by the owner and deemed reliable to the best of his/her knowledge, but should be verified by the purchaser. BRIGHT MLS and 55places.com assume no responsibility for typographical errors, misprints or misinformation. This property is offered without respect to any protected classes in accordance with the law. Some real estate firms do not participate in IDX and their listings do not appear on this website. Some properties listed with participating firms do not appear on this website at the request of the seller.
Trilogy® at Lake Frederick Real Estate Agent
Want to learn more about Trilogy® at Lake Frederick?
Here is the community real estate expert who can answer your questions, take you on a tour, and help you find the perfect home.
Get started today with your personalized 55+ search experience!
Want to learn more about Trilogy® at Lake Frederick?
Get in touch with a community real estate expert who can answer your questions, take you on a tour, and help you find the perfect home.
Get started today with your personalized 55+ search experience!
Homes Sold:
55+ Homes Sold:
Sold for this Community:
Avg. Response Time:
Community Key Facts
Age Restrictions
- 55+
Amenities & Lifestyle
- See Trilogy® at Lake Frederick amenities
- See Trilogy® at Lake Frederick clubs, activities, and classes
Homes in Community
- Total Homes: 950
- Home Types: Single-Family, Attached
Gated
- Yes
Construction
- Construction Dates: 2006 - Present
- Builder: Shea Homes, The Oxbridge Group
Similar homes in this community
Popular cities in Virginia
The following amenities are available to Trilogy® at Lake Frederick - Lake Frederick, VA residents:
- Clubhouse/Amenity Center
- Restaurant
- Fitness Center
- Indoor Pool
- Outdoor Pool
- Aerobics & Dance Studio
- Hobby & Game Room
- Arts & Crafts Studio
- Ballroom
- Walking & Biking Trails
- Tennis Courts
- Pickleball Courts
- Lakes - Boat Accessible
- Parks & Natural Space
- Demonstration Kitchen
- Outdoor Patio
- Golf Practice Facilities/Putting Green
- Multipurpose Room
- Boat Launch
- Dining
There are plenty of activities available in Trilogy® at Lake Frederick. Here is a sample of some of the clubs, activities and classes offered here.
- Bocce Ball
- Bunco
- Fishing
- Gardening
- Hiking
- History Club
- Kayaking
- Ladies Bible Study
- Paddleboarding
- Palette Club
- Pickleball
- Red Hat Club
- Tennis

