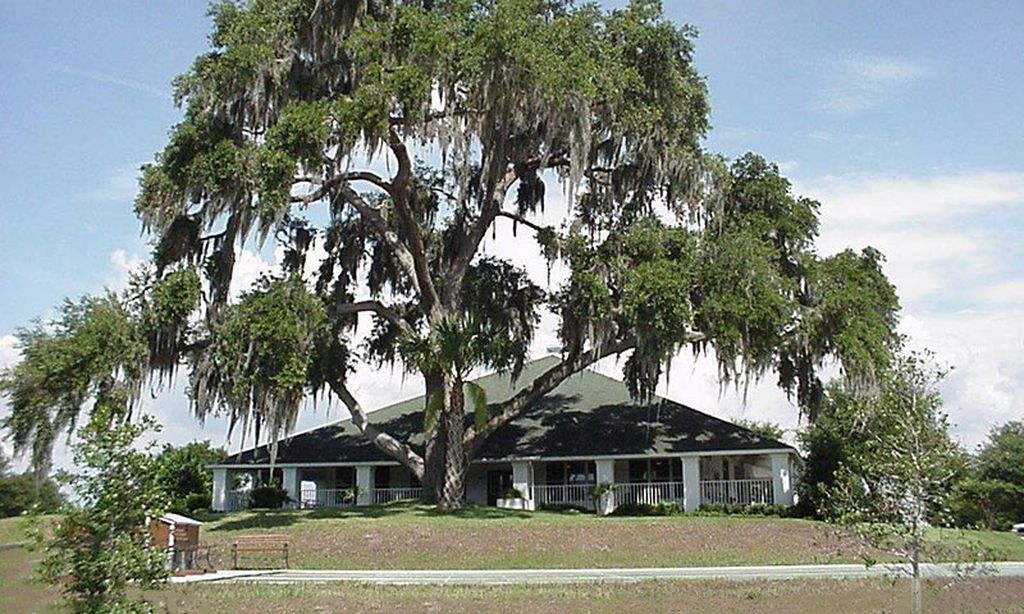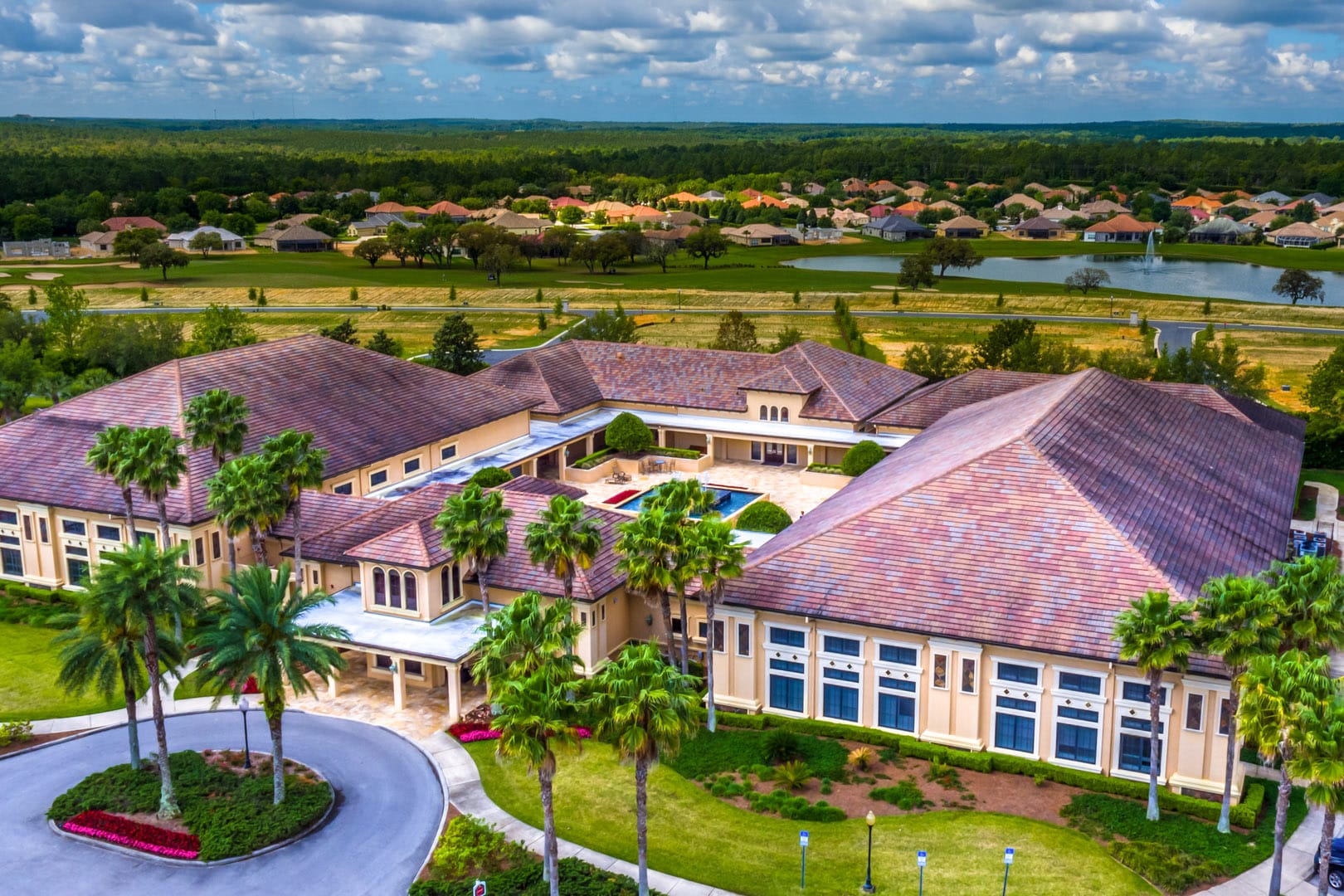- 2 beds
- 2 baths
- 1,616 sq ft
1196 W Diamond Shore Loop, Hernando, FL, 34442
Community: Terra Vista
-
Home type
Single family
-
Year built
2006
-
Lot size
6,511 sq ft
-
Price per sq ft
$148
-
Taxes
$4151 / Yr
-
HOA fees
$200 / Mo
-
Last updated
2 days ago
-
Views
10
-
Saves
28
Questions? Call us: (352) 644-8076
Overview
MOTIVATED SELLERS! PRICED UNDER MARKET VALUE!! BACK ON THE MARKET, NO FAULT OF THE HOME. Welcome Home! Tucked within the prestigious gated community of Terra Vista, enjoy MAINTENANCE-FREE LIVING in this beautifully updated 2-bedroom + office/den, 2-bath home located in the desirable Woodview Villas! The open floor plan features a spacious kitchen with new stainless-steel appliances, ample counter space, and inviting layout perfect for entertaining. The kitchen overlooks the main living area with a gas fireplace, making it cozy and ideal for everyday living. Relax on the extended screened lanai with brick pavers and future electrical provisions for a hot tub or pool. RECENT UPGRADES INCLUDE a new HVAC (2023) and new interior paint (2025). Seller willing to a provide credit for water heater replacement at time of sale. The property is elevated about 119 feet above sea level, so flood insurance is NOT required, offering peace of mind year-round. Woodview Villas offers a true maintenance-free lifestyle, the HOA dues cover landscaping, lawn care, & roof washing. Plus, with the social membership, you’ll have access to world-class amenities like championship golf, indoor and outdoor pools, a luxurious spa and fitness complex, pickleball and tennis courts, private dining, and a vibrant calendar of social events. Conveniently located near the Shoppes of Citrus Hills, including Publix and the Tampa General freestanding emergency center—soon expanding to a full inpatient hospital currently under construction. Don’t miss your chance to claim this exceptional property and experience resort-style living at its finest. Schedule your private showing today!
Interior
Appliances
- Dishwasher, Disposal, Dryer, Range, Refrigerator, Washer
Bedrooms
- Bedrooms: 2
Bathrooms
- Total bathrooms: 2
- Full baths: 2
Laundry
- Inside
- Laundry Room
Cooling
- Central Air
Heating
- Central, Electric
Fireplace
- 1, Gas,Living Room
Features
- Ceiling Fan(s), Eat-in Kitchen, Open Floorplan, Solid Surface Counters, Solid-Wood Cabinets, Thermostat, Walk-In Closet(s), Window Treatments
Levels
- One
Size
- 1,616 sq ft
Exterior
Private Pool
- No
Patio & Porch
- Rear Porch, Screened
Roof
- Tile
Garage
- Attached
- Garage Spaces: 2
- Driveway
Carport
- None
Year Built
- 2006
Lot Size
- 0.15 acres
- 6,511 sq ft
Waterfront
- No
Water Source
- Public
Sewer
- Public Sewer
Community Info
HOA Information
- Association Fee: $200
- Association Fee Frequency: Monthly
- Association Fee 2: $272
- Association Fee Includes: Cable TV, Clubhouse, Fence Restrictions, Fitness Center, Gated, Golf Course, Pickleball, Pool, Recreation Facilities, Security, Spa/Hot Tub, Tennis Court(s), 24 Hour Guard, Cable TV, Pool(s), Escrow Reserves Fund, Insurance, Internet, Maintenance Structure, Maintenance Grounds, Association Management, Private Roads, Recreation Facilities, Security
Taxes
- Annual amount: $4,151.00
- Tax year: 2024
Senior Community
- No
Features
- Clubhouse, Deed Restrictions, Dog Park, Fitness Center, Gated, Guarded Entrance, Golf Carts Permitted, Golf, Pool, Racquetball, Restaurant, Sidewalks, Tennis Court(s), Street Lights
Location
- City: Hernando
- County/Parrish: Citrus
- Township: 18
Listing courtesy of: Kathryn Fielding, WAVE ELITE REALTY LLC, 352-400-0188
MLS ID: OM712887
Listings courtesy of Stellar MLS as distributed by MLS GRID. Based on information submitted to the MLS GRID as of Feb 25, 2026, 08:22pm PST. All data is obtained from various sources and may not have been verified by broker or MLS GRID. Supplied Open House Information is subject to change without notice. All information should be independently reviewed and verified for accuracy. Properties may or may not be listed by the office/agent presenting the information. Properties displayed may be listed or sold by various participants in the MLS.
Terra Vista Real Estate Agent
Want to learn more about Terra Vista?
Here is the community real estate expert who can answer your questions, take you on a tour, and help you find the perfect home.
Get started today with your personalized 55+ search experience!
Want to learn more about Terra Vista?
Get in touch with a community real estate expert who can answer your questions, take you on a tour, and help you find the perfect home.
Get started today with your personalized 55+ search experience!
Homes Sold:
55+ Homes Sold:
Sold for this Community:
Avg. Response Time:
Community Key Facts
Age Restrictions
- None
Amenities & Lifestyle
- See Terra Vista amenities
- See Terra Vista clubs, activities, and classes
Homes in Community
- Total Homes: 1,500
- Home Types: Single-Family
Gated
- Yes
Construction
- Construction Dates: 1996 - 2018
Similar homes in this community
Popular cities in Florida
The following amenities are available to Terra Vista - Hernando, FL residents:
- Golf Course
- Restaurant
- Fitness Center
- Indoor Pool
- Outdoor Pool
- Aerobics & Dance Studio
- Card Room
- Performance/Movie Theater
- Computers
- Billiards
- Walking & Biking Trails
- Tennis Courts
- Pickleball Courts
- Parks & Natural Space
- Playground for Grandkids
- Spin Bike Studio
- Outdoor Patio
- Pet Park
- Steam Room/Sauna
- Racquetball Courts
- Multipurpose Room
- Misc.
- Locker Rooms
- Spa
- Golf Shop/Golf Services/Golf Cart Rentals
There are plenty of activities available in Terra Vista. Here is a sample of some of the clubs, activities and classes offered here.
- Art Workshop
- Bocce
- Book Club
- Bridge
- Computer Club
- Fitness Classes
- Golf
- Language Lessons
- Pickleball
- Racquetball
- Singing Clubs
- Speaker's Series
- Tennis
- Travel Events








