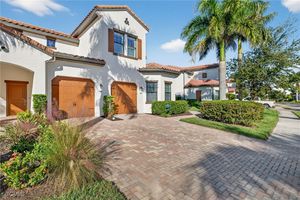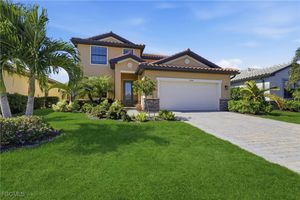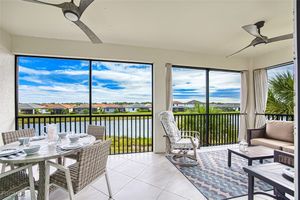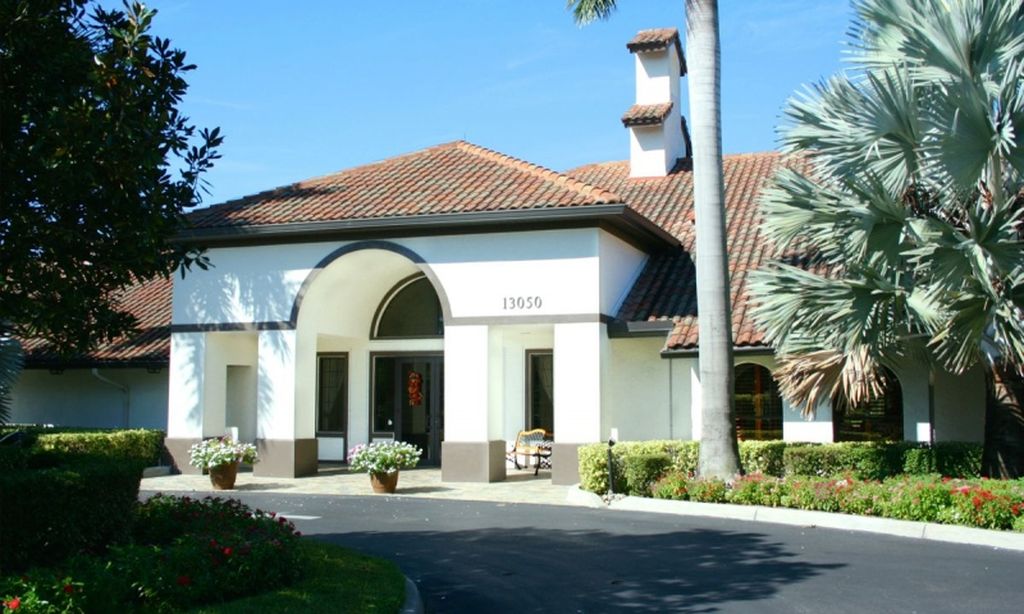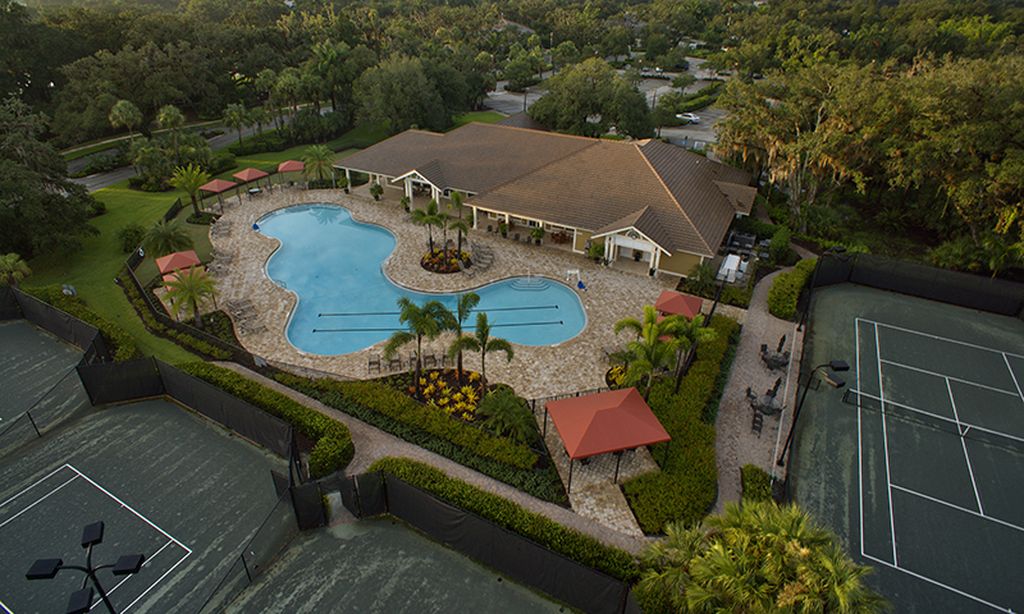- 3 beds
- 3 baths
- 2,445 sq ft
11993 Bay Oak Dr, Fort Myers, FL, 33913
Community: Arborwood Preserve
-
Home type
Single family
-
Year built
2019
-
Lot size
10,454 sq ft
-
Price per sq ft
$307
-
Taxes
$4137 / Yr
-
Last updated
Today
-
Views
9
Questions? Call us: (239) 788-0140
Overview
So many upgrades to this Summerville ll, Custom Pool/Spa Design home, picture window screen with solar added to extend your swimming experience. Kitchen and baths have newer Corian counter tops, deep kitchen sink & newer faucet, filtered water & bathrooms new square under mounted sinks. Decorative designed ceiling thru out the house entry, Living Room and Master bedroom ceilings. ELECTRIC FIREPLACE & HEAT. Newer Kitchen Aid "Quiet" Dishwasher, four door refrigerator, newer washer & dryer. Laundry room with added upper cabinets. Custom Draperies in Living Room, Dining Room and Master Bedroom and all custom lighting thru out this home. Newer Vinyl flooring in the Master Bedroom and Den area. Outdoor low voltage light, many upgrades to Landscaping Privacy bushes on sides of pool, added custom lighting over pool area inside the lanai area. Pull down stairs in the garage, insulated garage doors and 4 x 16 overhead custom added storage in the garage. POWER STORM SCREEN for the lanai area and clear Acrylic storm shutters for the front and rear of the house as well. Gutters completely around the house, the roof was just Soft Cleaned and driveway sealed. The outside was completely painted 2023.
Interior
Appliances
- Dryer, Dishwasher, Freezer, Disposal, Microwave, Range, Refrigerator, Self Cleaning Oven, Washer
Bedrooms
- Bedrooms: 3
Bathrooms
- Total bathrooms: 3
- Full baths: 3
Laundry
- Inside
- Laundry Tub
Cooling
- Central Air, Electric
Heating
- Central, Electric
Fireplace
- None
Features
- Attic Access, Built-in Features, Bathtub, Coffered Ceiling(s), Eat-in Kitchen, Fireplace, Kitchen Island, Living/Dining Room, Custom Mirrors, Pantry, Pull Down Attic Stairs, Separate Shower, Walk-In Pantry, High Speed Internet
Size
- 2,445 sq ft
Exterior
Private Pool
- Yes
Patio & Porch
- Lanai, Porch, Screened
Roof
- Tile
Garage
- Attached
- Garage Spaces: 3
- Attached
- Garage
- Two Spaces
- Garage Door Opener
Carport
- None
Year Built
- 2019
Lot Size
- 0.24 acres
- 10,454 sq ft
Waterfront
- Yes
Water Source
- Public
Sewer
- Public Sewer
Community Info
Taxes
- Annual amount: $4,136.80
- Tax year: 2025
Senior Community
- No
Listing courtesy of: Julie Faries, Florida Complete Realty Listing Agent Contact Information: [email protected]
MLS ID: 2025020742
Copyright 2025 Southwest Florida MLS. All rights reserved. Information deemed reliable but not guaranteed. The data relating to real estate for sale on this website comes in part from the IDX Program of the Southwest Florida Association of Realtors. Real estate listings held by brokerage firms other than 55places.com are marked with the Broker Reciprocity logo and detailed information about them includes the name of the listing broker.
Arborwood Preserve Real Estate Agent
Want to learn more about Arborwood Preserve?
Here is the community real estate expert who can answer your questions, take you on a tour, and help you find the perfect home.
Get started today with your personalized 55+ search experience!
Want to learn more about Arborwood Preserve?
Get in touch with a community real estate expert who can answer your questions, take you on a tour, and help you find the perfect home.
Get started today with your personalized 55+ search experience!
Homes Sold:
55+ Homes Sold:
Sold for this Community:
Avg. Response Time:
Community Key Facts
Age Restrictions
- None
Amenities & Lifestyle
- See Arborwood Preserve amenities
- See Arborwood Preserve clubs, activities, and classes
Homes in Community
- Total Homes: 827
- Home Types: Single-Family, Attached
Gated
- Yes
Construction
- Construction Dates: 2016 - Present
- Builder: Lennar Homes
Similar homes in this community
Popular cities in Florida
The following amenities are available to Arborwood Preserve - Fort Myers, FL residents:
- Clubhouse/Amenity Center
- Restaurant
- Fitness Center
- Outdoor Pool
- Card Room
- Arts & Crafts Studio
- Performance/Movie Theater
- Tennis Courts
- Pickleball Courts
- Bocce Ball Courts
- Outdoor Patio
- Multipurpose Room
- Lounge
- Fire Pit
There are plenty of activities available in Arborwood Preserve. Here is a sample of some of the clubs, activities and classes offered here.
- Aqua Zen
- Bocce Ball
- Bridge
- Fitness Classes
- Mahjong
- Movie Nights
- Pickleball
- Tennis
- Yoga

