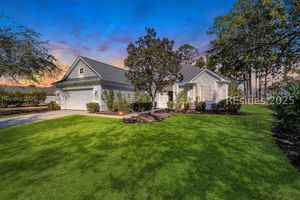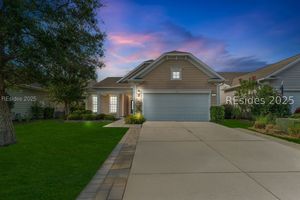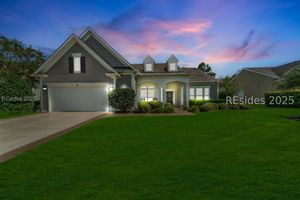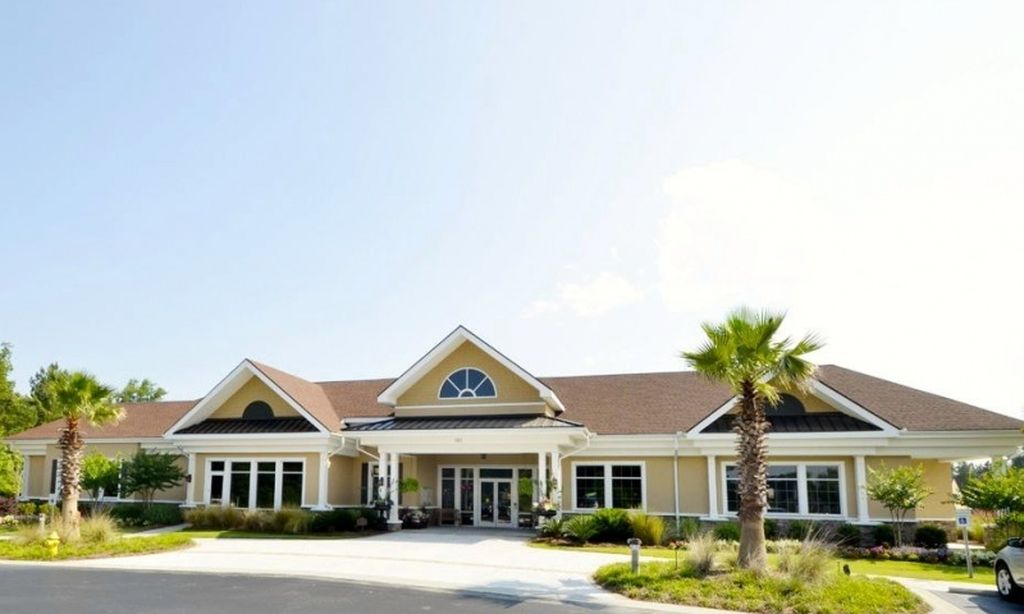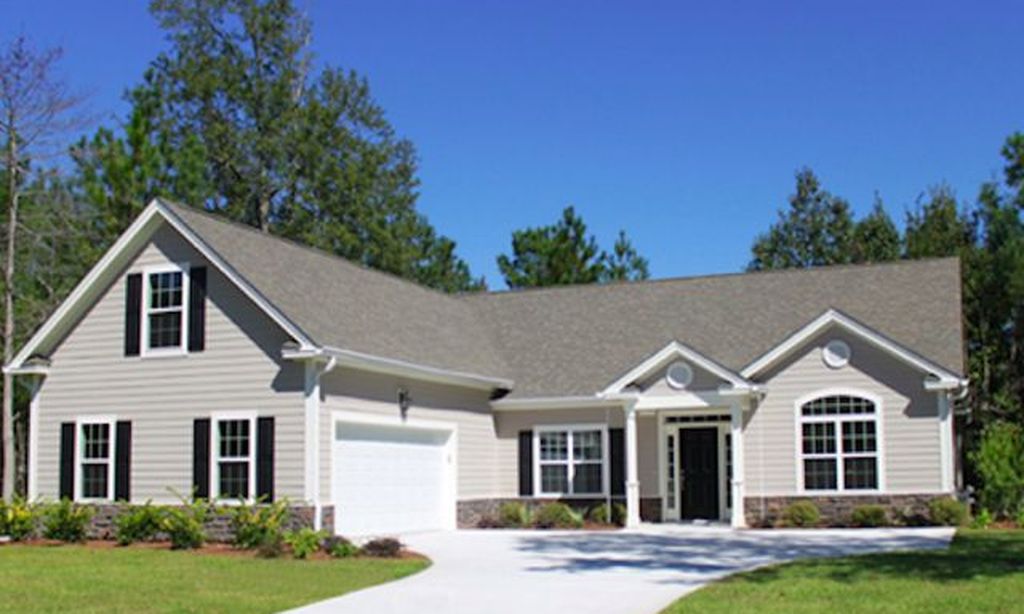- 3 beds
- 2 baths
- 1,852 sq ft
12 Lichen Ln, Bluffton, SC, 29909
Community: Sun City Hilton Head
-
Home type
Single family
-
Year built
2005
-
Lot size
6,098 sq ft
-
Price per sq ft
$243
-
Last updated
Today
-
Views
74
-
Saves
3
Questions? Call us: (843) 605-9482
Overview
Tucked away at the end of a quiet cul-de-sac in Sun City South, this popular Ibis model offers 3 bedrooms plus an office/flex space, 2 baths, and an extended 2-car garage. Thoughtfully enhanced with over $77,000 in upgrades, the home is move-in ready and designed for both comfort and convenience. Inside, you'll find engineered hardwood flooring in the main living areas, new carpet (2024) in the primary suite, and plantation shutters throughout. The kitchen features a gas range, new refrigerator, granite countertops, custom backsplash, cabinet pull-outs, and a sunny bay window. A French door office with LVP flooring provides a private and versatile space for work or hobbies. The primary suite includes a bay window retreat and an updated bath with quartz dual vanity, soaking tub, and separate shower. Two guest bedrooms, each with ceiling fans and blinds, share an updated bath with quartz, bronze fixtures, and a walk-in shower. Outdoor living shines with two sliders leading to a screened lanai with epoxy flooring, TV hookup, and a paver patio overlooking a private berm. The extended garage with attic storage adds everyday practicality. Residents of Sun City Hilton Head enjoy world-class amenities including 3 golf courses, multiple clubhouses, fitness centers, pickleball, tennis, indoor and outdoor pools, dog parks, walking trails, and over 100 social clubs.
Interior
Appliances
- Double Oven, Dryer, Dishwasher, Disposal, Microwave, Oven, Refrigerator, Washer
Bedrooms
- Bedrooms: 3
Cooling
- Central Air, Electric
Heating
- Central, Natural Gas
Fireplace
- None
Features
- Attic Access, Ceiling Fan(s), Carbon Monoxide Detector, Fire Extinguisher, Main Level Primary, Multiple Primary Bathrooms, Pull Down Attic Stairs, Separate Shower, Window Treatments, Entrance Foyer, Eat-in Kitchen, Pantry
Size
- 1,852 sq ft
Exterior
Private Pool
- No
Patio & Porch
- Patio, Porch, Screened
Roof
- Asphalt
Garage
- Garage Spaces: 2
- Driveway
- Garage
- Two Car
Carport
- None
Year Built
- 2005
Lot Size
- 0.14 acres
- 6,098 sq ft
Waterfront
- No
Water Source
- Public
Community Info
Senior Community
- Yes
Location
- City: Bluffton
- County/Parrish: Beaufort
Listing courtesy of: The Elliott Team, Charter One Realty (063I) Listing Agent Contact Information: 770-639-1174
Source: Hhimlst
MLS ID: 501630
We do not attempt to independently verify the currency, completeness, accuracy or authenticity of the data contained herein. All area measurements and calculations are approximate and should be independently verified. Data may be subject to transcription and transmission errors. Accordingly, the data is provided on an ”as is” ”as available” basis only and may not reflect all real estate activity in the market. © [2023] REsides, Inc. All rights reserved. Certain information contained herein is derived from information, which is the licensed property of, and copyrighted by, REsides, Inc.
Sun City Hilton Head Real Estate Agent
Want to learn more about Sun City Hilton Head?
Here is the community real estate expert who can answer your questions, take you on a tour, and help you find the perfect home.
Get started today with your personalized 55+ search experience!
Want to learn more about Sun City Hilton Head?
Get in touch with a community real estate expert who can answer your questions, take you on a tour, and help you find the perfect home.
Get started today with your personalized 55+ search experience!
Homes Sold:
55+ Homes Sold:
Sold for this Community:
Avg. Response Time:
Community Key Facts
Age Restrictions
- 55+
Amenities & Lifestyle
- See Sun City Hilton Head amenities
- See Sun City Hilton Head clubs, activities, and classes
Homes in Community
- Total Homes: 10,100
- Home Types: Single-Family, Attached
Gated
- Yes
Construction
- Construction Dates: 1995 - Present
- Builder: Del Webb
Similar homes in this community
Popular cities in South Carolina
The following amenities are available to Sun City Hilton Head - Bluffton, SC residents:
- Clubhouse/Amenity Center
- Golf Course
- Restaurant
- Fitness Center
- Indoor Pool
- Outdoor Pool
- Aerobics & Dance Studio
- Hobby & Game Room
- Card Room
- Ceramics Studio
- Arts & Crafts Studio
- Sewing Studio
- Stained Glass Studio
- Woodworking Shop
- Ballroom
- Performance/Movie Theater
- Computers
- Library
- Billiards
- Walking & Biking Trails
- Tennis Courts
- Pickleball Courts
- Bocce Ball Courts
- Horseshoe Pits
- Softball/Baseball Field
- Volleyball Court
- Lakes - Fishing Lakes
- R.V./Boat Parking
- Gardening Plots
- Playground for Grandkids
- Table Tennis
- Pet Park
- Picnic Area
- Photography Studio
- Multipurpose Room
- Croquet Court/Lawn
There are plenty of activities available in Sun City Hilton Head. Here is a sample of some of the clubs, activities and classes offered here.
- Avant Gardeners
- Bible Study
- Bird Club
- Bon Appetite Cooking
- Car Crazy Club
- Car Lovers United
- Chorus and Band
- Cloggers
- Community Theatre
- Cyclers
- For the Love of Dogs
- Geneaology
- Glass Crafters
- Golf Clubs
- In Stitches
- Kayaking
- Library
- Men's Golf
- Model Railroads
- Model Yacht Group
- Music Guild
- New River Harmony
- Painting
- Photography
- Quilters
- Skywatchers
- Solos (singles club)
- Stained Glass
- Stationary Making
- Sun City Chimers
- Sundancers
- Sunscribers
- Wine Enthusiasts
- Women's Golf
- Woodcarvers

