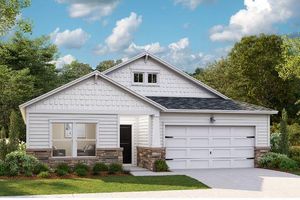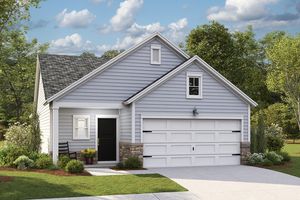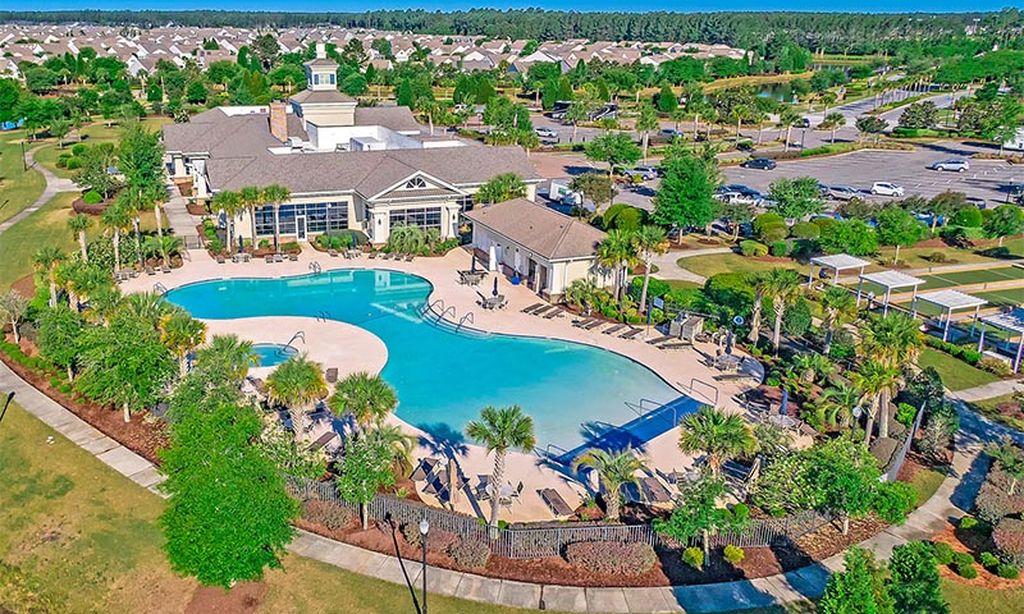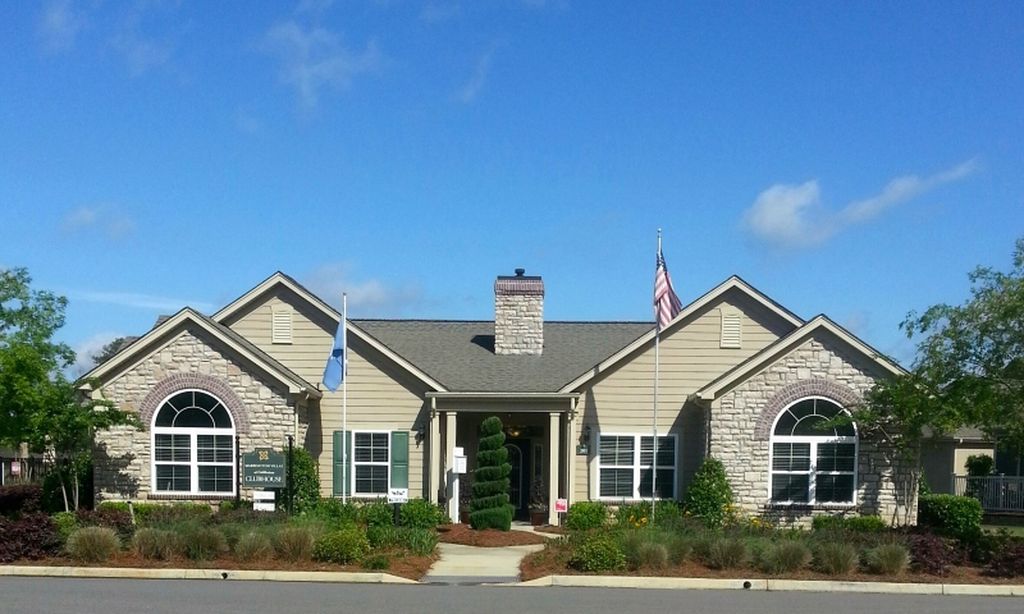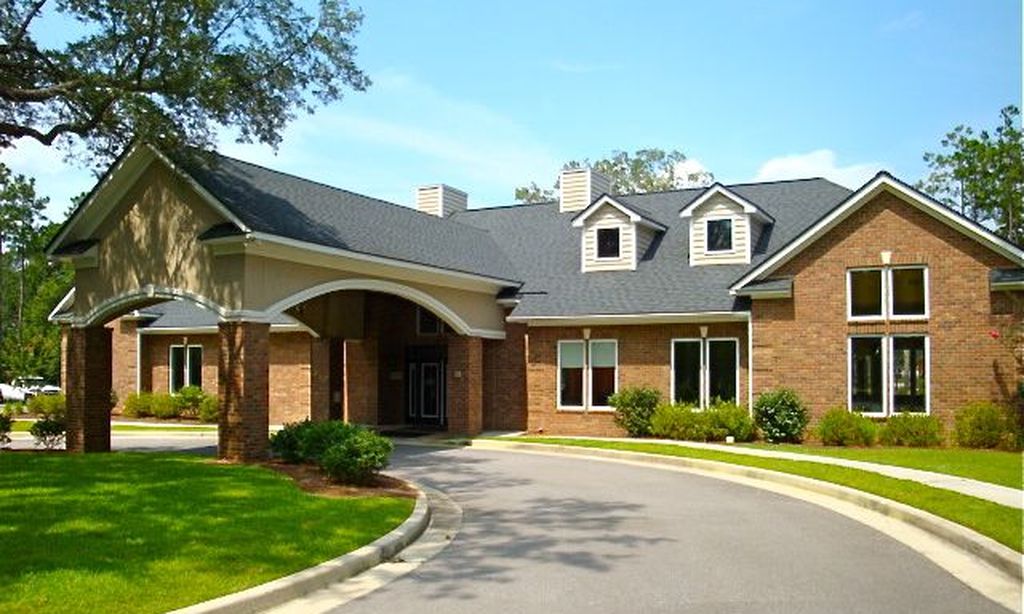- 3 beds
- 2 baths
- 1,899 sq ft
1213 Locals St, Summerville, SC, 29485
Community: Horizons at Summers Corner
-
Home type
Detached
-
Year built
2023
-
Lot size
7,405 sq ft
-
Price per sq ft
$210
-
Last updated
Today
-
Views
4
-
Saves
3
Questions? Call us: (854) 300-2905
Overview
INCREDIBLE PRICE REDUCTION! Beautiful 3 bedroom, 2 bath Camellia home with soaring 10-foot ceilings throughout, and a three-car garage with easy access to the upcoming 26,000 sf community amenities center! Step into your backyard overlooking the community's largest lake and walk alongside the neighborhood path to the amenities. Inside, you'll find laminate wood floors extending through all living areas and bedrooms - NO CARPET in home! The gourmet island kitchen is a chef's delight, with white cabinetry, quartz countertops, stainless steel appliances with a 5-burner gas cooktop, built-in wall oven & microwave, and included refrigerator, subway tile backsplash, and a corner pantry. The living room offers a cozy gas fireplace and additional LED lighting. The spacious Owner's Suite includesa tray ceiling and ensuite bath with double sink quartz vanity (no longer offered by the builder), tile floors, a walk-in tile shower with built-in bench and frameless shower door, and walk-in closet. Two additional bedrooms and a full bath sit off the foyer entryway, providing ample privacy for guests. A mud zone area and laundry room with tile floors complete the inside space. Don't miss the backyard! An oversized screened-in porch overlooks one of THE BEST VIEWS in the neighborhood! Don't miss out on the opportunity to be part of the Charleston area's most exciting 55+ community. Amenities are expected to be complete in late 2025 or early 2026. With indoor and outdoor pools, a poolside bar, full fitness center, multi-purpose spaces, and pickle ball and tennis courts, you will be living your BEST life in Horizons. Enjoy the best views available and the unquestionably most convenient location offered in the community!
Interior
Bedrooms
- Bedrooms: 3
Laundry
- Electric Dryer Hookup
- Washer Hookup
- Laundry Room
Cooling
- Central Air
Heating
- Natural Gas
Fireplace
- 1
Features
- Smooth Ceilings, Tray Ceiling(s), High Ceilings, Kitchen Island, Walk-In Closet(s), Eat-in Kitchen, Family Room, Entrance Foyer, Great Room, Pantry
Levels
- One
Exterior
Private Pool
- No
Patio & Porch
- Front Porch, Screened
Roof
- Architectural
Garage
- Garage Spaces: 5
- Two Car
- Garage
- Three Car
- Other
- Garage Door Opener
Carport
- None
Year Built
- 2023
Lot Size
- 0.17 acres
- 7,405 sq ft
Waterfront
- No
Water Source
- Public
Sewer
- Public Sewer
Community Info
Senior Community
- No
Features
- Clubhouse, Fitness Center, Maintained Community, Pool, Tennis Court(s), Trash Pickup, Walk/Jog Trail(s)
Location
- City: Summerville
- County/Parrish: Dorchester
Listing courtesy of: Lindsey Martin, Carolina Elite Real Estate Listing Agent Contact Information: [email protected]
MLS ID: 25017167
The information is being provided by Charleston Trident MLS. Information deemed reliable but not guaranteed. Information is provided for consumers' personal, non-commercial use, and may not be used for any purpose other than the identification of potential properties for purchase. © 2018 Charleston Trident MLS. All Rights Reserved.
Horizons at Summers Corner Real Estate Agent
Want to learn more about Horizons at Summers Corner?
Here is the community real estate expert who can answer your questions, take you on a tour, and help you find the perfect home.
Get started today with your personalized 55+ search experience!
Want to learn more about Horizons at Summers Corner?
Get in touch with a community real estate expert who can answer your questions, take you on a tour, and help you find the perfect home.
Get started today with your personalized 55+ search experience!
Homes Sold:
55+ Homes Sold:
Sold for this Community:
Avg. Response Time:
Community Key Facts
Age Restrictions
- 55+
Amenities & Lifestyle
- See Horizons at Summers Corner amenities
- See Horizons at Summers Corner clubs, activities, and classes
Homes in Community
- Total Homes:
- Home Types: Single-Family
Gated
- Yes
Construction
- Construction Dates: 2021 - Present
- Builder: Lennar
Similar homes in this community
Popular cities in South Carolina
The following amenities are available to Horizons at Summers Corner - Summerville, SC residents:
- Clubhouse/Amenity Center
- Multipurpose Room
- Fitness Center
- Indoor Pool
- Restaurant
- Performance/Movie Theater
- Outdoor Pool
- Outdoor Patio
- Bocce Ball Courts
- Tennis Courts
- Pickleball Courts
- Gathering Areas
- Fire Pit
- Pet Park
- Picnic Area
- Playground for Grandkids
- Gardening Plots
- On-site Retail
- Walking & Biking Trails
- Lakes - Scenic Lakes & Ponds
- Lakes - Fishing Lakes
- Parks & Natural Space
There are plenty of activities available in Horizons at Summers Corner. Here is a sample of some of the clubs, activities and classes offered here.
- Bocce
- Canoeing
- Farmers Market
- Fishing
- Food Truck Events
- Gardening
- Kayaking
- Live Music
- Painting Events
- Pickleball
- Tennis
- Yoga


