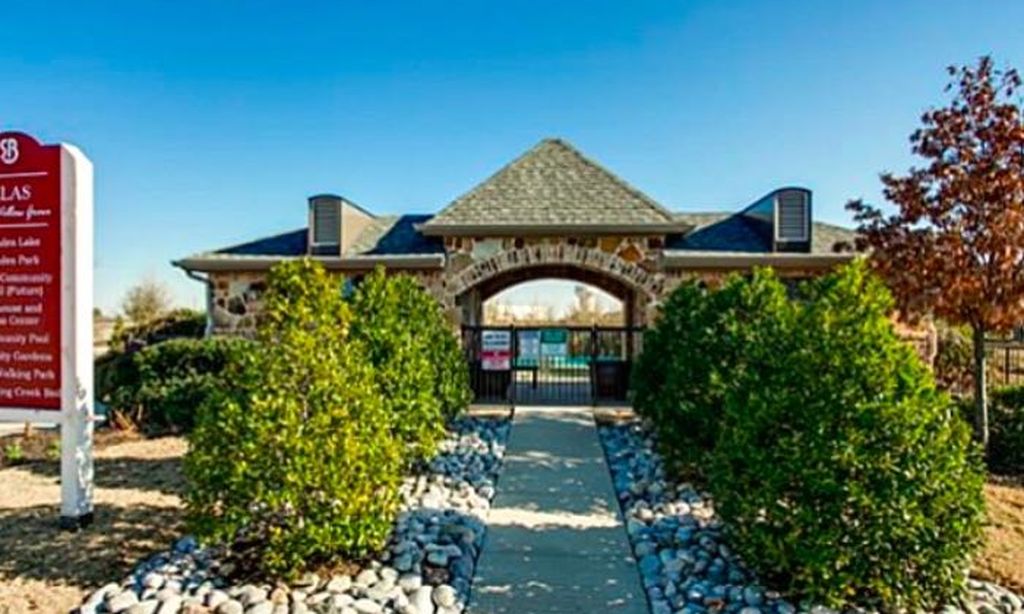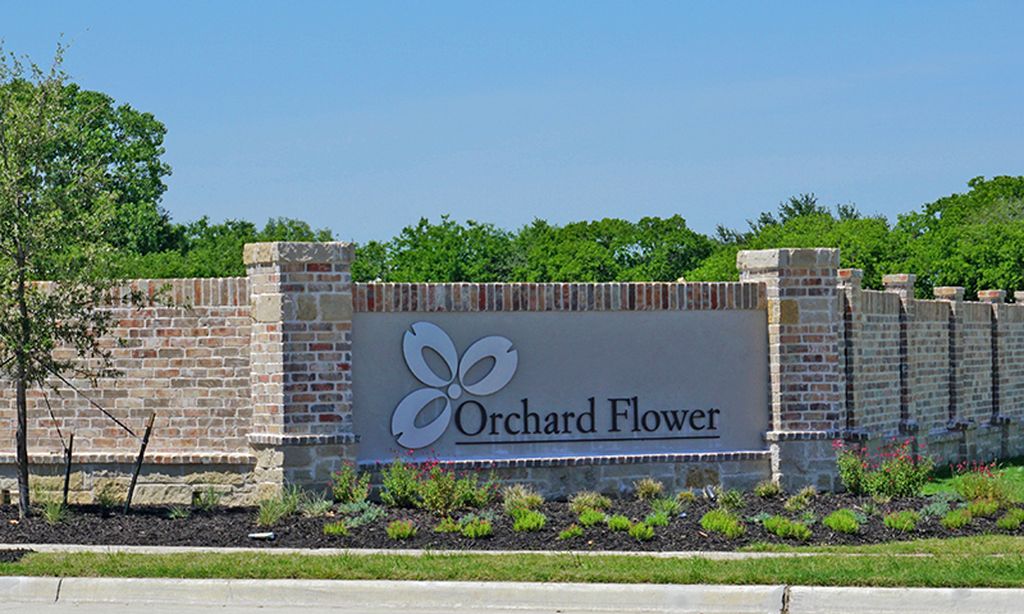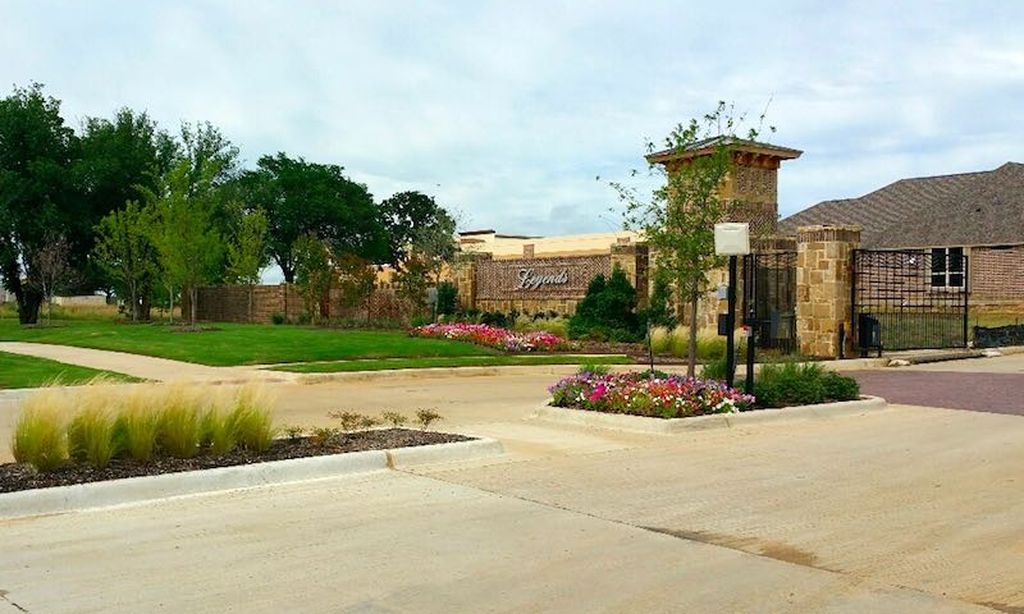- 3 beds
- 3 baths
- 2,063 sq ft
1224 Nicklaus Ave, Celina, TX, 75009
Community: Del Webb at Legacy Hills
-
Home type
Single family
-
Year built
2024
-
Lot size
5,097 sq ft
-
Price per sq ft
$230
-
HOA fees
$425 / Qtr
-
Last updated
2 days ago
-
Views
7
-
Saves
1
Questions? Call us: (903) 551-6476
Overview
Open House Sat 1-3pm. Welcome to 1224 Nicklaus Avenue, a true showstopper, featuring the Prestige floorplan that embodies the elegance, space, and thoughtful design today’s active adults are searching for. This home stands out with three true bedrooms, offering flexibility for guests, hobbies, or a dedicated office space—and an added half bath that's a rare and valuable find at this price. Whether you're hosting friends, family, or just enjoying the space for yourself, you’ll appreciate the convenience and flow this home offers. The crown jewel of this home are the sliding glass doors of the family room that view a large backyard and allows natural light to brighten the entire home. The indoor-outdoor connection creates a calming, sun-drenched atmosphere perfect for morning coffee, entertaining, or simply relaxing in your own space. This home isn’t just a place to live- it’s a gateway to an exceptional way of life. In 55+ Del Webb Celina, you’ll enjoy access to a stunning 15,625-square-foot waterfront amenity center, resort-style pool, nine pickleball courts, and a dedicated Lifestyle Director who curates endless events, clubs, and activities designed to bring neighbors together. 1224 Nicklaus Ave isn’t just a home—it’s a must-see experience. This is where your next chapter begins in style, surrounded by natural light, modern design, and a welcoming community. Reach out for your tour today!
Interior
Appliances
- Dishwasher, Disposal, Gas Range, Microwave, Tankless Water Heater
Bedrooms
- Bedrooms: 3
Bathrooms
- Total bathrooms: 3
- Half baths: 1
- Full baths: 2
Laundry
- Electric Dryer Hookup
- In Utility Room
- Full-Sized Area
- Washer Hookup
Cooling
- Ceiling Fan(s), Central Air, Electric
Heating
- Central, Natural Gas
Fireplace
- None
Features
- Cable TV, Decorative/Designer Lighting Fixtures, High Speed Internet, Kitchen Island, Open Floorplan, Pantry, Smart Home
Levels
- One
Size
- 2,063 sq ft
Exterior
Private Pool
- None
Patio & Porch
- Covered, Front Porch, Patio
Roof
- Composition
Garage
- Attached
- Garage Spaces: 2
- Garage
- Garage Door Opener
Carport
- None
Year Built
- 2024
Lot Size
- 0.12 acres
- 5,097 sq ft
Waterfront
- No
Water Source
- Individual Meter,Public
Sewer
- Public Sewer
Community Info
HOA Fee
- $425
- Frequency: Quarterly
Senior Community
- Yes
Features
- Clubhouse, Pool, Community Sprinkler, Curbs, Fitness Center, Golf, Walk/Jog Trail(s), Bike/Walking Path, Perimeter Fencing, Pickleball, Restaurant, Sidewalks
Location
- City: Celina
- County/Parrish: Collin
Listing courtesy of: Walker Wagner, Real
Source: Ntreisx
MLS ID: 20952959
© 2016 North Texas Real Estate Information Services, INC. All rights reserved. Information deemed reliable but not guaranteed. The data relating to real estate for sale on this website comes in part from the IDX Program of the North Texas Real Estate Information Services. Listing information is intended only for personal, non-commercial use of viewer and may not be reproduced or redistributed.
Want to learn more about Del Webb at Legacy Hills?
Here is the community real estate expert who can answer your questions, take you on a tour, and help you find the perfect home.
Get started today with your personalized 55+ search experience!
Homes Sold:
55+ Homes Sold:
Sold for this Community:
Avg. Response Time:
Community Key Facts
Age Restrictions
- 55+
Amenities & Lifestyle
- See Del Webb at Legacy Hills amenities
- See Del Webb at Legacy Hills clubs, activities, and classes
Homes in Community
- Total Homes:
- Home Types: Single-Family
Gated
- No
Construction
- Construction Dates: 2024 - Present
- Builder: Del Webb
Similar homes in this community
Popular cities in Texas
The following amenities are available to Del Webb at Legacy Hills - Celina, TX residents:
- Clubhouse/Amenity Center
- Multipurpose Room
- Fitness Center
- Restaurant
- Bar
- Outdoor Pool
- Outdoor Patio
- Golf Course
- Pickleball Courts
- Walking & Biking Trails
There are plenty of activities available in Del Webb at Legacy Hills. Here is a sample of some of the clubs, activities, and classes offered here.
- Card Games
- Classes
- Fitness Classes
- Golf
- Pickleball
- Social Clubs








