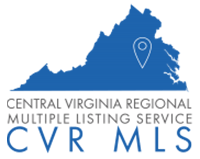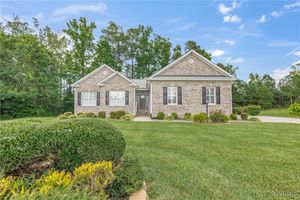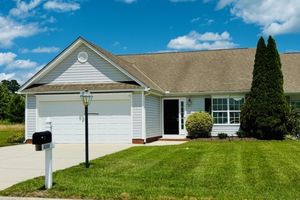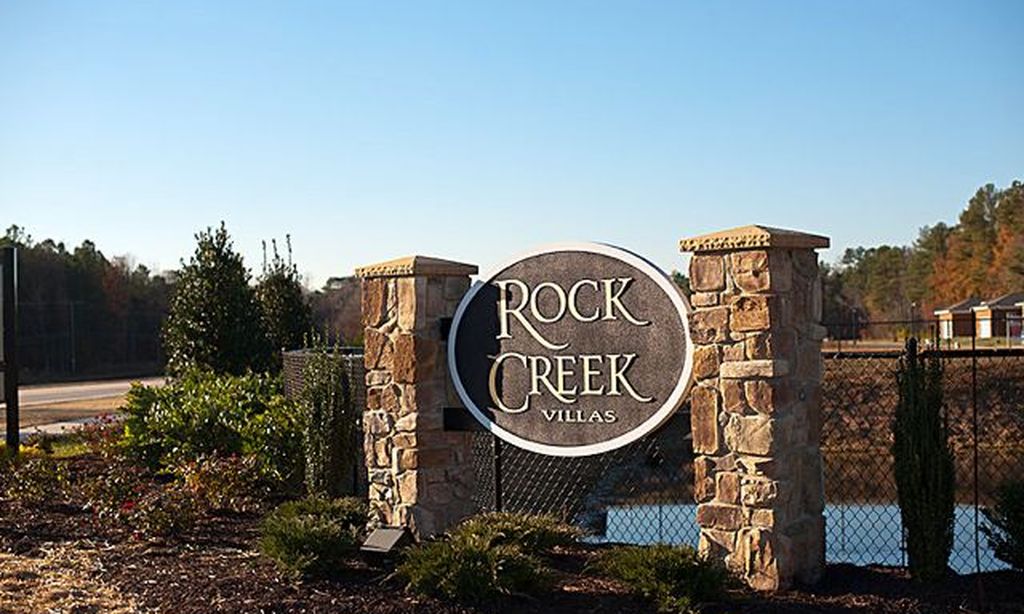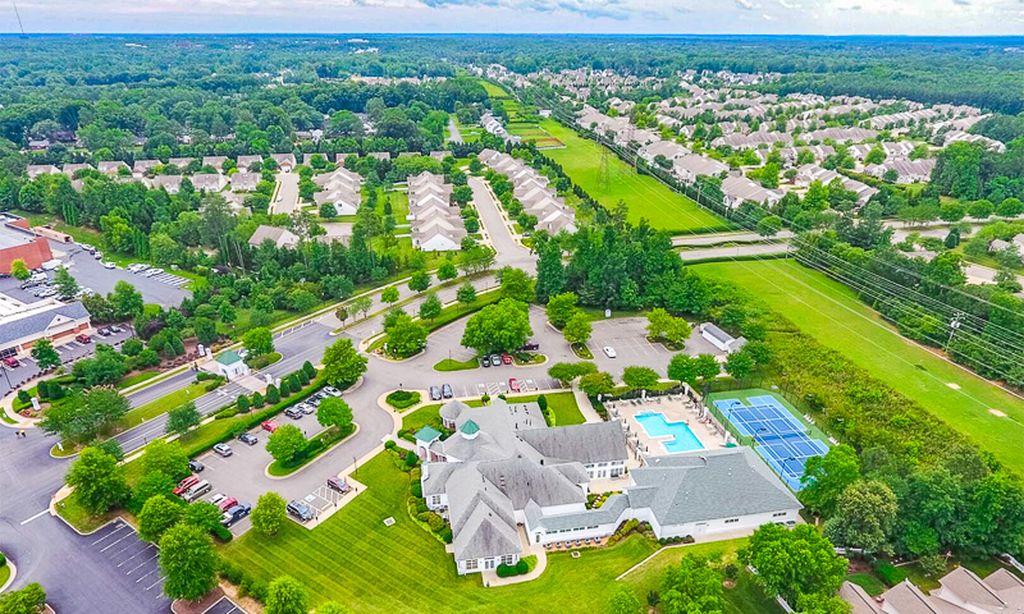- 3 beds
- 3 baths
- 1,738 sq ft
1224 Tinsley Blvd, Prince George, VA, 23875
Community: Tinsley Charter
-
Home type
Single family
-
Year built
2006
-
Lot size
9,583 sq ft
-
Price per sq ft
$241
-
Taxes
$2611 / Yr
-
HOA fees
$255 / Mo
-
Last updated
4 weeks ago
-
Views
2
Questions? Call us: (434) 597-3084
Overview
Welcome to this fantastic home for sale in a desirable 55+ community, where comfort and convenience meet stunning finishes! This beautiful brick & vinyl residence with front porch features a spacious one level layout, perfect for relaxed living. As you enter, you'll be greeted by a generous family room adorned with hardwood floors and a gas fireplace, creating an inviting atmosphere for gatherings. The home offers three comfortable bedrooms, two full bathrooms and one half bath. The primary bedroom is ensuite with a large walk in closet and beautifully updated primary bath, the shower is gorgeous and has a low curb entrance making getting in and out a breeze! This wing of the home ensures ample space for residents and guests. The huge kitchen is a chefs dream, showcasing elegant quartz countertops, subway tile backsplash and an abundance of cabinets for all of your storage needs. Stainless steel appliances are included, and the washer and dryer conveniently convey with the sale. Step outside to enjoy the screened porch equipped with an EZ Breeze style vinyl window system, allowing you to enjoy the outdoors in comfort regardless of the weather or the pollen! The home features a two-car garage for easy parking and additional storage options. A whole house generator ensures peace of mind during power outages. As a part of the community you'll have access to a refreshing pool and charming sidewalks, perfect for leisurely strolls. This home is truly a perfect blend of luxury and low maintenance living - ideal for those looking to enjoy their retirement years.
Interior
Appliances
- Double Oven, Dryer, Dishwasher, Some Electric Appliances, Electric Water Heater, Disposal, Microwave, Refrigerator, Washer
Bedrooms
- Bedrooms: 3
Bathrooms
- Total bathrooms: 3
- Half baths: 1
- Full baths: 2
Cooling
- Central Air
Heating
- Electric
Fireplace
- 1
Features
- Bedroom on Main Level, Dining Area, Eat-in Kitchen, Fireplace, Granite Counters, High Ceilings, Walk-In Closet(s)
Levels
- One
Size
- 1,738 sq ft
Exterior
Private Pool
- No
Patio & Porch
- Front Porch, Screened, Porch
Garage
- Attached
- Garage Spaces: 2
- Attached
- DirectAccess
- Driveway
- FinishedGarage
- Garage
- GarageDoorOpener
- OffStreet
- Paved
Carport
- None
Year Built
- 2006
Lot Size
- 0.22 acres
- 9,583 sq ft
Waterfront
- No
Water Source
- Public
Sewer
- Public Sewer
Community Info
HOA Fee
- $255
- Frequency: Monthly
Taxes
- Annual amount: $2,610.88
- Tax year: 2026
Senior Community
- Yes
Features
- CommonGroundsArea, HomeOwnersAssociation
Location
- City: Prince George
- County/Parrish: Prince George
Listing courtesy of: Lisa Stone, Long & Foster REALTORS Listing Agent Contact Information: (804) 938-2327
Source: Cvrmls
MLS ID: 2508128
© 2025 Central Virginia Regional Multiple Listing Service. All rights reserved. The data relating to real estate for sale on this website comes in part from the IDX Program of the Central Virginia Regional Multiple Listing Service. The data is deemed reliable but not guranteed accurate by Central Virginia Regional Multiple Listing Service. Listing information is intended only for personal, non-commercial use and may not be used for any purpose other than to identify prospective properties consumers may be interested in purchasing.
Want to learn more about Tinsley Charter?
Here is the community real estate expert who can answer your questions, take you on a tour, and help you find the perfect home.
Get started today with your personalized 55+ search experience!
Homes Sold:
55+ Homes Sold:
Sold for this Community:
Avg. Response Time:
Community Key Facts
Age Restrictions
- 55+
Amenities & Lifestyle
- See Tinsley Charter amenities
- See Tinsley Charter clubs, activities, and classes
Homes in Community
- Total Homes: 150
- Home Types: Single-Family, Attached
Gated
- Yes
Construction
- Construction Dates: 2003 - 2019
Similar homes in this community
Popular cities in Virginia
The following amenities are available to Tinsley Charter - Prince George, VA residents:
- Clubhouse/Amenity Center
- Outdoor Pool
- Walking & Biking Trails
- Parks & Natural Space
- Outdoor Patio
- Multipurpose Room
There are plenty of activities available in Tinsley Charter. Here is a sample of some of the clubs, activities and classes offered here.
