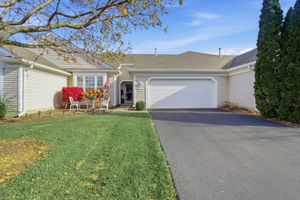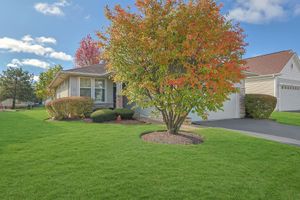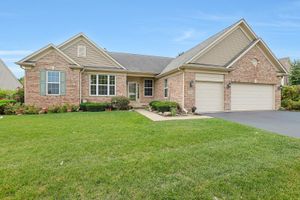- 2 beds
- 2 baths
- 1,541 sq ft
12250 Songbird Ln, Huntley, IL, 60142
Community: Sun City Huntley
-
Year built
2002
-
Lot size
6,534 sq ft
-
Price per sq ft
$239
-
Taxes
$5800 / Yr
-
HOA fees
$155 / Mo
-
Last updated
Today
Questions? Call us: (224) 858-2154
Overview
Nothing to do but move into this airy Manistee model with bonus room! This 2-bedroom, 2-bathroom home offers fresh carpet and paint (2025) and a spacious layout. The tile foyer opens to a bright living/dining room, while the kitchen and family room showcase beautiful hardwood floors. The eat-in kitchen features newer granite countertops, updated faucet, oak cabinets, and a new microwave (2025). The primary suite includes a bay window, large walk-in closet, and private bath. Additional updates include: new driveway (2023), roof (2020), hot water tank (2021), and HVAC (2019). Enjoy the stone elevation with brick paver accents in front and step out back to a huge brick paver patio (2020) with oversized pergola overlooking a deep lot and berm. Other highlights include ceiling fans throughout, lever door handles, 2 solar tubes, lawn irrigation system, laundry sink and replacement windows in the kitchen, den, and primary bedroom (2009). All located in Del Webb Sun City, an active 55+ resort-style community offering 2 lodges, indoor and outdoor pools, golf, tennis, bocce, and so much more!
Interior
Appliances
- Range, Microwave, Dishwasher, Refrigerator, Washer, Dryer, Humidifier
Bedrooms
- Bedrooms: 2
Bathrooms
- Total bathrooms: 2
- Full baths: 2
Laundry
- Main Level
- In Unit
- Sink
Cooling
- Central Air
Heating
- Natural Gas, Forced Air
Fireplace
- None
Features
- Solar Tube(s), Bedroom on Main Level, Full Bathroom, Walk-In Closet(s), High Ceilings, Bonus Room, Separate Shower, Living/Dining Room
Levels
- One
Size
- 1,541 sq ft
Exterior
Private Pool
- No
Roof
- Asphalt
Garage
- Garage Spaces: 2
- Asphalt
- Garage Door Opener
- On Site
- Garage
- Attached
Carport
- None
Year Built
- 2002
Lot Size
- 0.15 acres
- 6,534 sq ft
Waterfront
- No
Water Source
- Public
Sewer
- Public Sewer
Community Info
HOA Fee
- $155
- Frequency: Monthly
Taxes
- Annual amount: $5,800.00
- Tax year: 2024
Senior Community
- No
Features
- Clubhouse, Park, Pool, Tennis Court(s), Lake, Curbs, Sidewalks, Street Lights, Paved Streets
Location
- City: Huntley
- County/Parrish: Kane
- Township: Rutland
Listing courtesy of: Carol Noonan, Huntley Realty Listing Agent Contact Information: [email protected]
MLS ID: 12485451
Based on information submitted to the MLS GRID as of Nov 17, 2025, 08:03am PST. All data is obtained from various sources and may not have been verified by broker or MLS GRID. Supplied Open House Information is subject to change without notice. All information should be independently reviewed and verified for accuracy. Properties may or may not be listed by the office/agent presenting the information. Some listings have been excluded from this website.
Sun City Huntley Real Estate Agent
Want to learn more about Sun City Huntley?
Here is the community real estate expert who can answer your questions, take you on a tour, and help you find the perfect home.
Get started today with your personalized 55+ search experience!
Want to learn more about Sun City Huntley?
Get in touch with a community real estate expert who can answer your questions, take you on a tour, and help you find the perfect home.
Get started today with your personalized 55+ search experience!
Homes Sold:
55+ Homes Sold:
Sold for this Community:
Avg. Response Time:
Community Key Facts
Age Restrictions
- 55+
Amenities & Lifestyle
- See Sun City Huntley amenities
- See Sun City Huntley clubs, activities, and classes
Homes in Community
- Total Homes: 5,489
- Home Types: Single-Family, Attached, Condos
Gated
- No
Construction
- Construction Dates: 1998 - 2013
- Builder: Del Webb
Similar homes in this community
Popular cities in Illinois
The following amenities are available to Sun City Huntley - Huntley, IL residents:
- Clubhouse/Amenity Center
- Golf Course
- Restaurant
- Fitness Center
- Indoor Pool
- Outdoor Pool
- Aerobics & Dance Studio
- Indoor Walking Track
- Hobby & Game Room
- Card Room
- Ceramics Studio
- Arts & Crafts Studio
- Sewing Studio
- Woodworking Shop
- Ballroom
- Performance/Movie Theater
- Computers
- Library
- Billiards
- Walking & Biking Trails
- Tennis Courts
- Bocce Ball Courts
- Horseshoe Pits
- Softball/Baseball Field
- Volleyball Court
- Lakes - Scenic Lakes & Ponds
- Lakes - Fishing Lakes
- Gardening Plots
- Parks & Natural Space
- Playground for Grandkids
There are plenty of activities available in Sun City Huntley. Here is a sample of some of the clubs, activities and classes offered here.
- Bowling
- 16" Softball league
- Stingrays (swimming club)
- Canasta
- Cribbage
- Euchre
- Mah Jongg
- Pinochle
- Skip Bo
- Scrabble
- Dominos
- NY Metro
- Clayground (Pottery)
- Crafting Memories
- Sew'n Sews (Sewing)
- Woodchucks (Woodworking)
- Amateur Radio
- Current Events
- Investors
- Symposium
- Sun City Historians
- Creative Writing
- Concert Band
- Prairie Singers
- Theatre Company
- Chime Choir
- Jazz Band
- Sonshine Boys
- String Orchestra
- A Thoughtful Bible Study
- Gods Girls
- Precept Inductive Bible Study
- Shalom Group
- Spiritual Conversations
- Spiritual Health
- Breast Cancer Support 1st
- Grief Support
- Stroke Survivors Support Group
- Women Helping Women in Crisis
- Gardening
- Genealogy
- RV Travelers
- Sun City Singles
- Lions of Sun City
- Red Hatters








