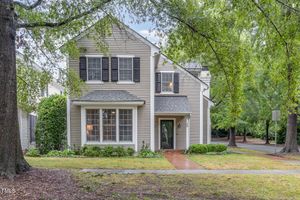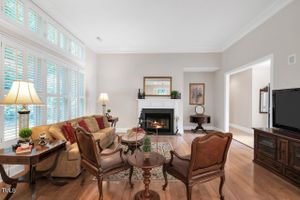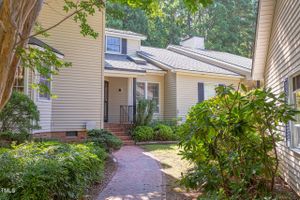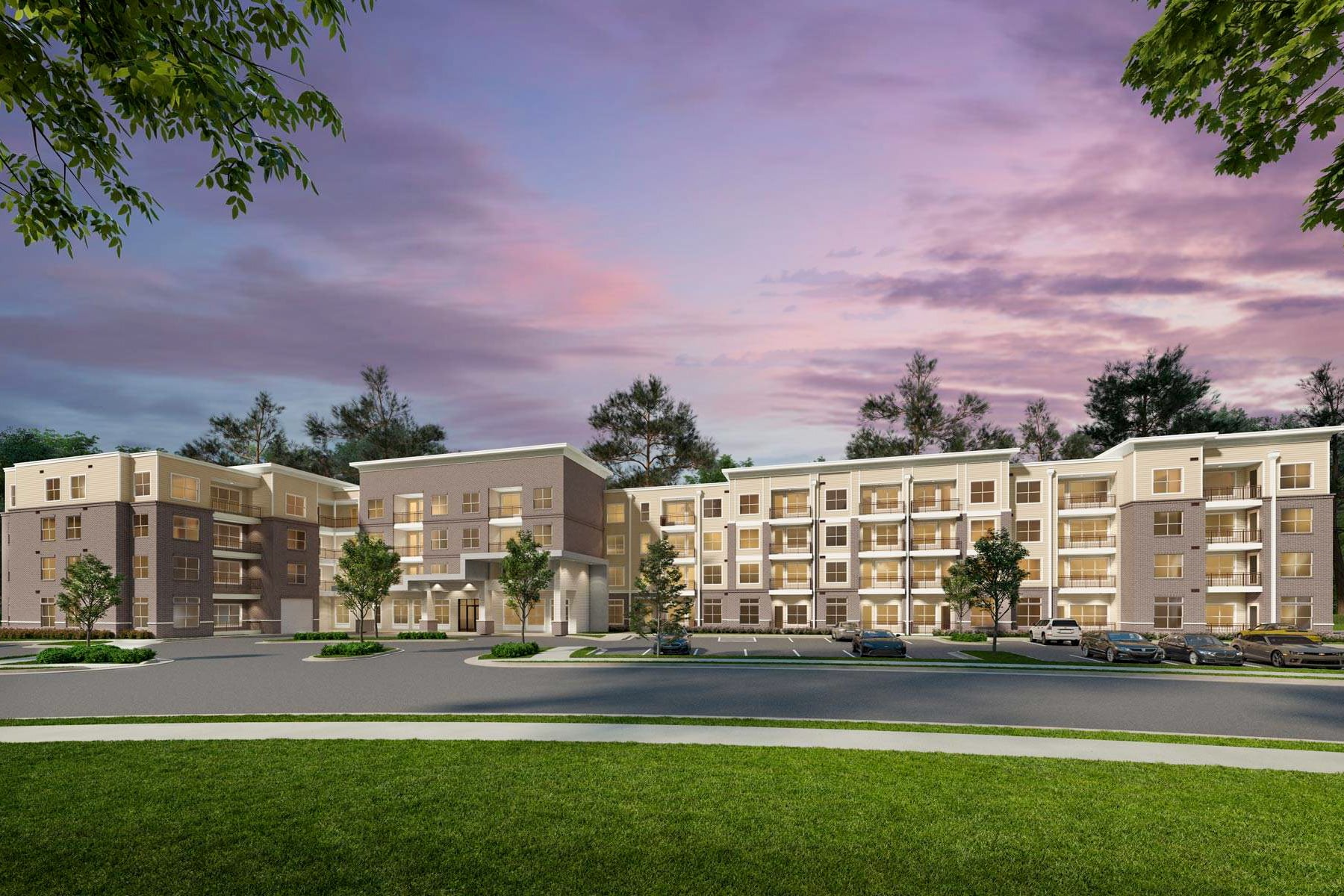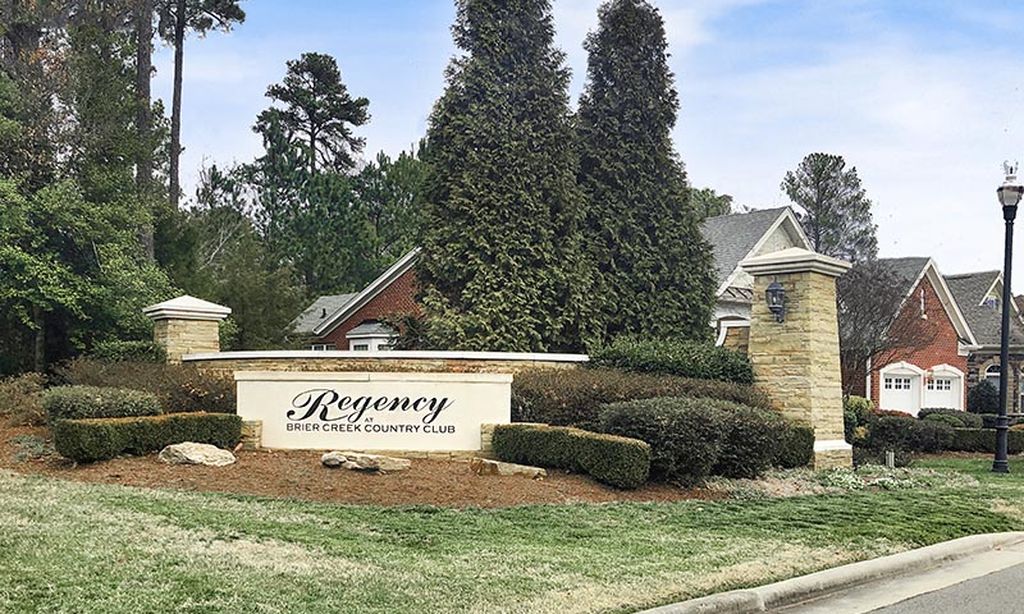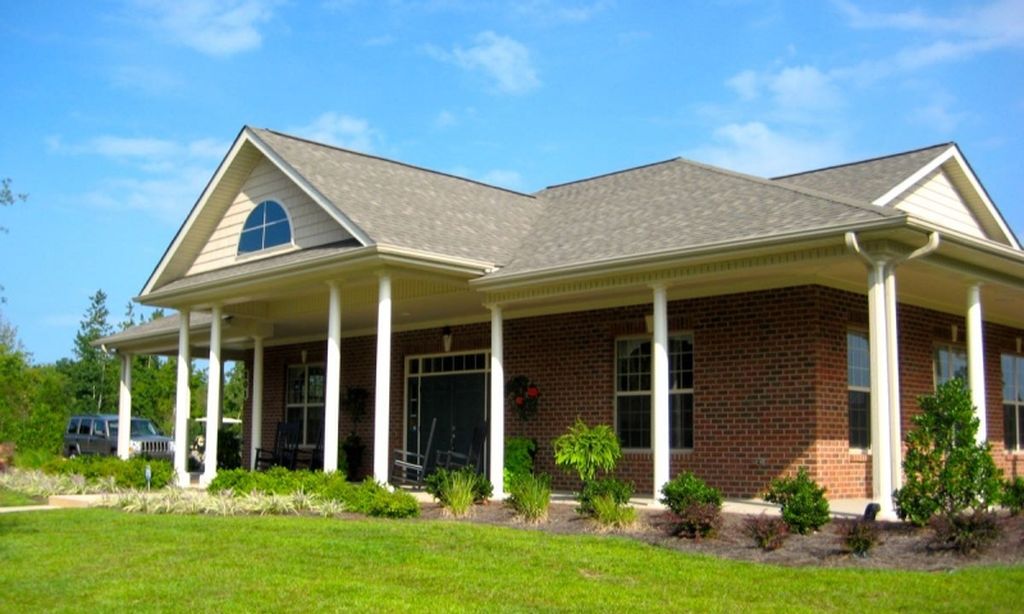- 3 beds
- 4 baths
- 2,871 sq ft
123 Becket Bnd, Pittsboro, NC, 27312
Community: Fearrington Village
-
Home type
Single family
-
Year built
1980
-
Lot size
39,204 sq ft
-
Price per sq ft
$189
-
Taxes
$3253 / Yr
-
HOA fees
$300 / Annually
-
Last updated
3 weeks ago
-
Views
3
Questions? Call us: (743) 500-6433
Overview
Contemporary style meets functional flexibility in this multi-level home, ideal for entertaining! Choose among main, upper and lower levels for lifestyle uses and to find privacy within shared spaces, including two options for primary bed/bath suites and two possible workspaces. OPEN FLOOR PLAN great room (with high ceilings) leads to expansive back (composite) deck overlooking fully fenced-in and landscaped backyard. MODERN KITCHEN WITH GRANITE COUNTERS & SS APPLIANCES*Breakfast Nook*Wet bar with wine cooler*Open Dining near kitchen*SCREENED AREA OFF KITCHEN*Grilling area*Powder room near main entry, convenient to guests. HARDWOOD FLOORING on main, Luxury Plank Vinyl on lower level, new carpet on stairs and upper level. NEWER WINDOWS! Lower level has private outside entrance via paved walkway from parking area - barn door to close off from upper level, if desired. (See floor plan, uploaded.) TONS OF STORAGE! Septic tank pumped late 2024. New HVAC 2017 per prior owner. Enjoy strolling and shopping through Fearrington Village Center, various walking trails, clubhouse activities (many free of charge or for a nominal fee), various groups and resources offered by Fearrington Cares - including rides to medical appointments, exercise classes and presentations on topics of interest. Optional membership (for a fee) to outdoor pool club, ''Swim and Croquet''. Optional membership (for a fee) to indoor, heated pool and state-of-the-art fitness center, Duke Center for Living. Mailing address is 123 Fearrington Post, Pittsboro, NC 27312
Interior
Appliances
- Built-In Range, Dishwasher, Refrigerator, Stainless Steel Appliance(s), Wine Refrigerator
Bedrooms
- Bedrooms: 3
Bathrooms
- Total bathrooms: 4
- Half baths: 1
- Full baths: 3
Laundry
- Electric Dryer Hookup
- Lower Level
Cooling
- Ceiling Fan(s), Central Air, Electric
Heating
- Central, Electric, Forced Air
Fireplace
- None
Features
- Granite Counters, Living/Dining Room, Multiple Primary Suites, Smooth Ceilings, Vaulted Ceiling(s), Walk-In Shower
Levels
- Multi/Split
Size
- 2,871 sq ft
Exterior
Private Pool
- No
Patio & Porch
- Deck, Screened
Roof
- Composition,Shingle
Garage
- None
Carport
- None
Year Built
- 1980
Lot Size
- 0.9 acres
- 39,204 sq ft
Waterfront
- No
Water Source
- Public
Sewer
- Septic Tank
Community Info
HOA Fee
- $300
- Frequency: Annually
- Includes: Clubhouse, Playground, Tennis Court(s), Trail(s)
Taxes
- Annual amount: $3,252.75
- Tax year:
Senior Community
- No
Features
- Clubhouse, Park, Playground, Pool, Tennis Court(s)
Location
- City: Pittsboro
- County/Parrish: Chatham
Listing courtesy of: Meta Tibke, Meta Tibke Realty, LLC Listing Agent Contact Information: 919-444-4337
Source: Triangle
MLS ID: 10101853
Listings marked with a Doorify MLS icon are provided courtesy of the Doorify MLS, of North Carolina, Internet Data Exchange Database. Brokers make an effort to deliver accurate information, but buyers should independently verify any information on which they will rely in a transaction. The listing broker shall not be responsible for any typographical errors, misinformation, or misprints, and they shall be held totally harmless from any damages arising from reliance upon this data. This data is provided exclusively for consumers' personal, non-commercial use. Copyright 2024 Doorify MLS of North Carolina. All rights reserved.
Want to learn more about Fearrington Village?
Here is the community real estate expert who can answer your questions, take you on a tour, and help you find the perfect home.
Get started today with your personalized 55+ search experience!
Homes Sold:
55+ Homes Sold:
Sold for this Community:
Avg. Response Time:
Community Key Facts
Age Restrictions
- None
Amenities & Lifestyle
- See Fearrington Village amenities
- See Fearrington Village clubs, activities, and classes
Homes in Community
- Total Homes: 1,400
- Home Types: Attached, Single-Family
Gated
- No
Construction
- Construction Dates: 1975 - Present
- Builder: Fitch Creations Inc.
Similar homes in this community
Popular cities in North Carolina
The following amenities are available to Fearrington Village - Pittsboro, NC residents:
- Clubhouse/Amenity Center
- Restaurant
- Fitness Center
- Indoor Pool
- Aerobics & Dance Studio
- Indoor Walking Track
- Walking & Biking Trails
- Tennis Courts
- Lakes - Scenic Lakes & Ponds
- Gardening Plots
- Parks & Natural Space
- Demonstration Kitchen
- On-site Retail
- Day Spa/Salon/Barber Shop
- Multipurpose Room
- Business Center
- Misc.
There are plenty of activities available in Fearrington Village. Here is a sample of some of the clubs, activities and classes offered here.
- Adopt-a-Highway
- AM Book Group
- Amateur Birders
- American Assoc. of University Women
- Bocce Ball
- Bulls & Bears Investment Club
- Card Knights
- Chapel Hill Community Chorus
- Chatham Connecting
- Chatham County Habitat for Humanity
- Christian Bible Study Groups
- Concert Series
- Controversy and Conspiracy Club
- Cyclists
- Democratic Club
- Farmers Market
- Fearrington Cares
- Fearrington Film Club
- Fearrington Friends of Scandinavia
- Fearrington Friends of the Arts
- Fearrington Green Scene
- Fearrington Opera Club
- Fearrington Pickleball Club
- Fearrington Railroad Club
- Fearrington Republicans
- Fearrington Village Carolina Club
- Fearrington Visual Arts Guild
- Fearrington Writers Group
- Fearrington Yacht Club
- Friends of Pittsboro Memorial Library
- Garden Club
- Golf Club
- Great Decisions
- Harmony Grits
- Havurah (Jewish Fellowship)
- League of Women Voters
- Marathon Bridge Club
- Men's Club
- New Insights
- Peer Learning
- Piedmont Rug Hookers
- Post Card Club
- Shabbat Services
- Stitchery Group
- Swim and Croquet Club, Inc.
- Tennis Club
- The Doozies
- UNC Alumni Club
- UNC Humanities Program
- United Nations Association of the USA
- Vegetarian Club
- Village Quilters
- Village Voices
- Wednesday Afternoon Book Club
- Wine & Dinner Classes
- Women of Fearrington Club
- WOW Tennis Group

