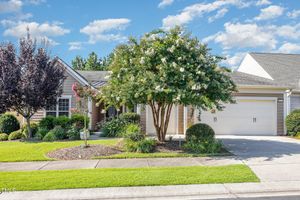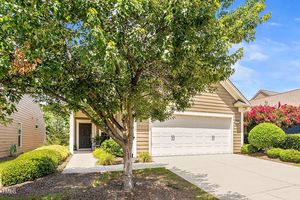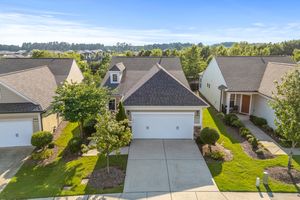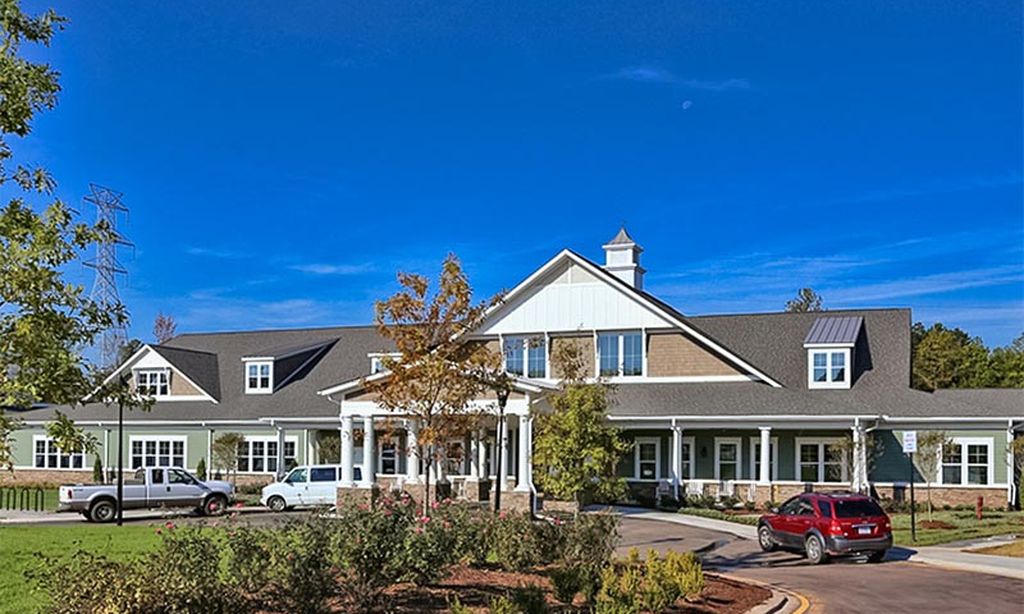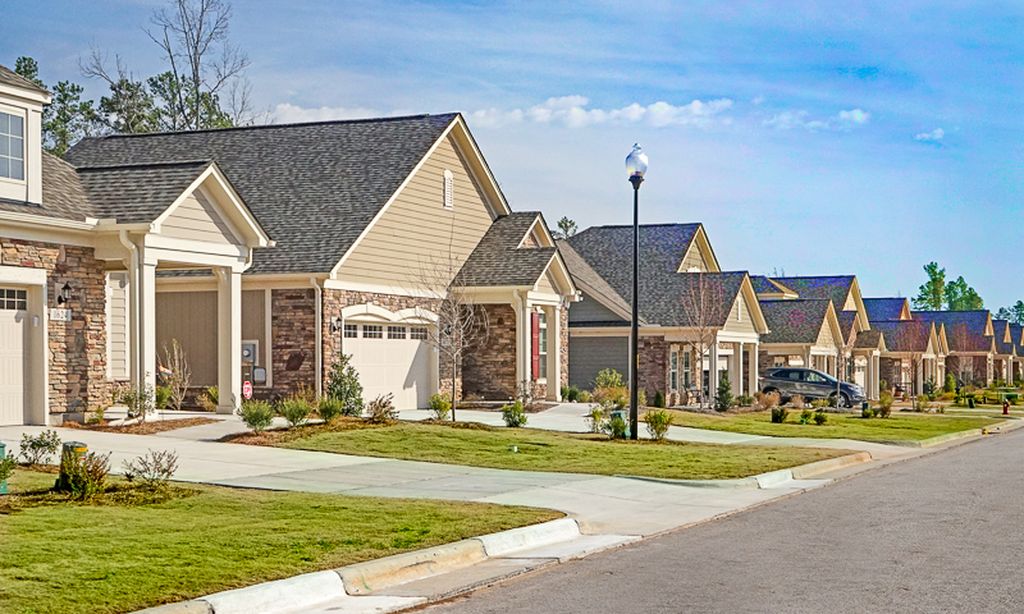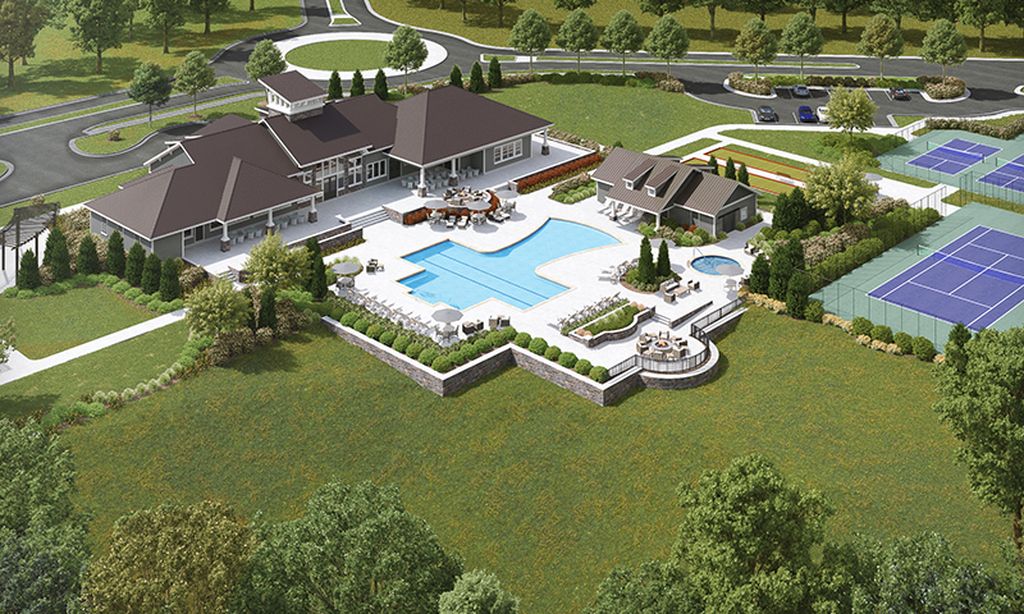-
Home type
Single family
-
Year built
2016
-
Lot size
8,276 sq ft
-
Price per sq ft
$291
-
Taxes
$6561 / Yr
-
HOA fees
$244 / Mo
-
Last updated
Today
-
Views
4
-
Saves
3
Questions? Call us: (743) 500-6453
Overview
This sought-after Tangerly Oak model in the vibrant 55+ community of Carolina Arbors offers the perfect blend of warmth and sophistication, with main-level living, just the right amount of space, and all of the amenities that make Del Webb communities the top choice nationwide. Inside, you'll find a bright, open floor plan with elegant touches throughout—quartz countertops, white cabinetry, designer lighting, and beautiful crown molding. The gourmet kitchen is a chef and entertainers delight opening seamlessly into the living and dining areas, making it ideal for everyday living or easy entertaining. Step out to the large screened porch with EZ Breeze windows and enjoy peaceful views of the fenced yard—perfect for morning coffee, quiet afternoons, or visits from grandkids and four-legged friends. There are two spacious bedrooms plus a flex room with glass French doors—ideal as a home office, den, or guest space. The primary suite is a true retreat, complete with a custom closet system, spa-like bath, and a zero-entry shower with a rain shower head, pre-set temperature controls for ultimate comfort, and more hard to find features. Additional features include surround sound, central vacuum, a smart thermostat, security system, and an 4'' extended two-car garage with epoxy floors, drop zone, and large walk-up attic for easy access and massive storage. All of this, nestled in a community that offers indoor and outdoor pools, tennis courts, walking trails, a fitness center, garden, dog park, and a full calendar of events and clubs—just minutes from shopping, dining, and top medical care.
Interior
Appliances
- Built-In Electric Range, Dishwasher, Disposal, Exhaust Fan, Gas Water Heater, Microwave, Refrigerator, Stainless Steel Appliance(s), Oven, Washer
Bedrooms
- Bedrooms: 2
Bathrooms
- Total bathrooms: 3
- Half baths: 1
- Full baths: 2
Laundry
- Electric Dryer Hookup
- Laundry Room
- Main Level
Cooling
- Ceiling Fan(s), Central Air
Heating
- Central, Forced Air
Fireplace
- None
Features
- Ceiling Fan(s), Central Vacuum, Chandelier, Crown Molding, Double Vanity, Eat-in Kitchen, Entrance Foyer, Kitchen Island, Pantry, Master Downstairs, Quartz Countertops, Recessed Lighting, Multiple Primary Suites, Separate Shower, Smart Thermostat, Smooth Ceilings, Tray Ceiling(s), Walk-In Closet(s), Walk-In Shower
Levels
- One
Size
- 2,630 sq ft
Exterior
Private Pool
- No
Patio & Porch
- Enclosed, Patio, Rear Porch, Screened
Roof
- Metal,Shingle
Garage
- Attached
- Garage Spaces: 2
- Attached
- Garage
- Garage Door Opener
- Garage Faces Front
Carport
- None
Year Built
- 2016
Lot Size
- 0.19 acres
- 8,276 sq ft
Waterfront
- No
Water Source
- Public
Sewer
- Public Sewer
Community Info
HOA Fee
- $244
- Frequency: Monthly
- Includes: Billiard Room, Clubhouse, Dog Park, Fitness Center, Game Room, Indoor Pool, Jogging Path, Landscaping, Maintenance Grounds, Party Room, Picnic Area, Playground, Pool, Recreation Facilities, Recreation Room, Tennis Court(s), Trail(s)
Taxes
- Annual amount: $6,561.48
- Tax year:
Senior Community
- Yes
Features
- Clubhouse, Fitness Center, Playground, Pool, Sidewalks, Street Lights
Location
- City: Durham
- County/Parrish: Durham
Listing courtesy of: Kelly Cherry, Keller Williams Legacy Listing Agent Contact Information: 919-601-0260
Source: Triangle
MLS ID: 10101299
Listings marked with a Doorify MLS icon are provided courtesy of the Doorify MLS, of North Carolina, Internet Data Exchange Database. Brokers make an effort to deliver accurate information, but buyers should independently verify any information on which they will rely in a transaction. The listing broker shall not be responsible for any typographical errors, misinformation, or misprints, and they shall be held totally harmless from any damages arising from reliance upon this data. This data is provided exclusively for consumers' personal, non-commercial use. Copyright 2024 Doorify MLS of North Carolina. All rights reserved.
Want to learn more about Carolina Arbors?
Here is the community real estate expert who can answer your questions, take you on a tour, and help you find the perfect home.
Get started today with your personalized 55+ search experience!
Homes Sold:
55+ Homes Sold:
Sold for this Community:
Avg. Response Time:
Community Key Facts
Age Restrictions
- 55+
Amenities & Lifestyle
- See Carolina Arbors amenities
- See Carolina Arbors clubs, activities, and classes
Homes in Community
- Total Homes: 1,256
- Home Types: Single-Family
Gated
- No
Construction
- Construction Dates: 2013 - 2019
- Builder: Del Webb
Similar homes in this community
Popular cities in North Carolina
The following amenities are available to Carolina Arbors - Durham, NC residents:
- Clubhouse/Amenity Center
- Fitness Center
- Indoor Pool
- Outdoor Pool
- Aerobics & Dance Studio
- Ceramics Studio
- Arts & Crafts Studio
- Ballroom
- Library
- Billiards
- Walking & Biking Trails
- Tennis Courts
- Pickleball Courts
- Bocce Ball Courts
- Gardening Plots
- Parks & Natural Space
- Demonstration Kitchen
- Outdoor Patio
- Pet Park
- Multipurpose Room
- Bar
There are plenty of activities available in Carolina Arbors. Here is a sample of some of the clubs, activities and classes offered here.
- Bridge
- Bicyling
- Billiards
- Bocce Group
- Book Discussions
- Bowling
- Bunco
- Chess
- Computer Group
- Cooking
- Cribbage
- Dancing
- Democratic Club
- Game & Trivia Nights
- Garden Club
- Genealogy
- Good Samaritan
- Hiking
- Knitting
- Motorcycle
- Movie Nights
- Performing Arts
- Photography
- Pickleball
- Poker
- Quilting/Piecemakers
- Republican Club
- Tennis
- Travel Group
- Woodworking

