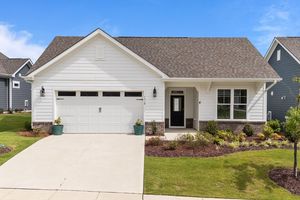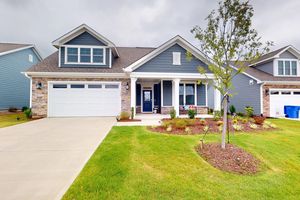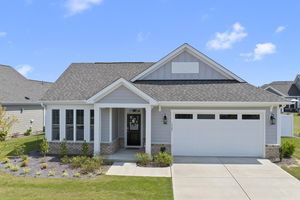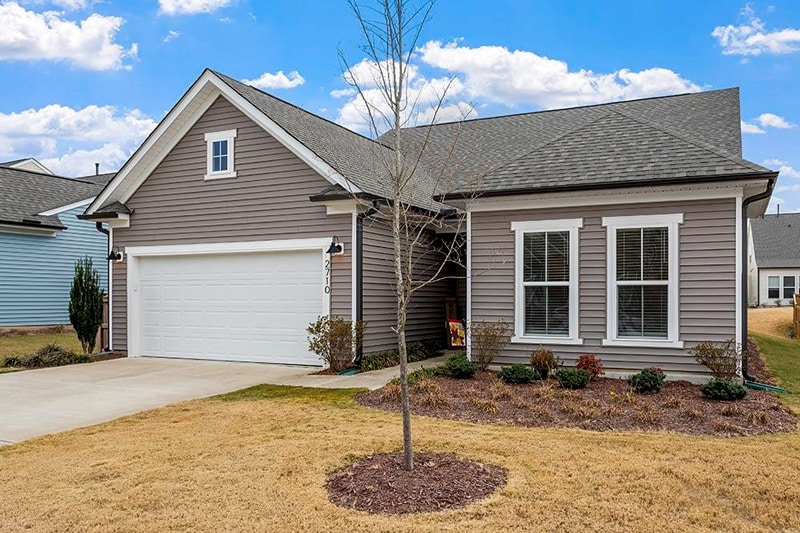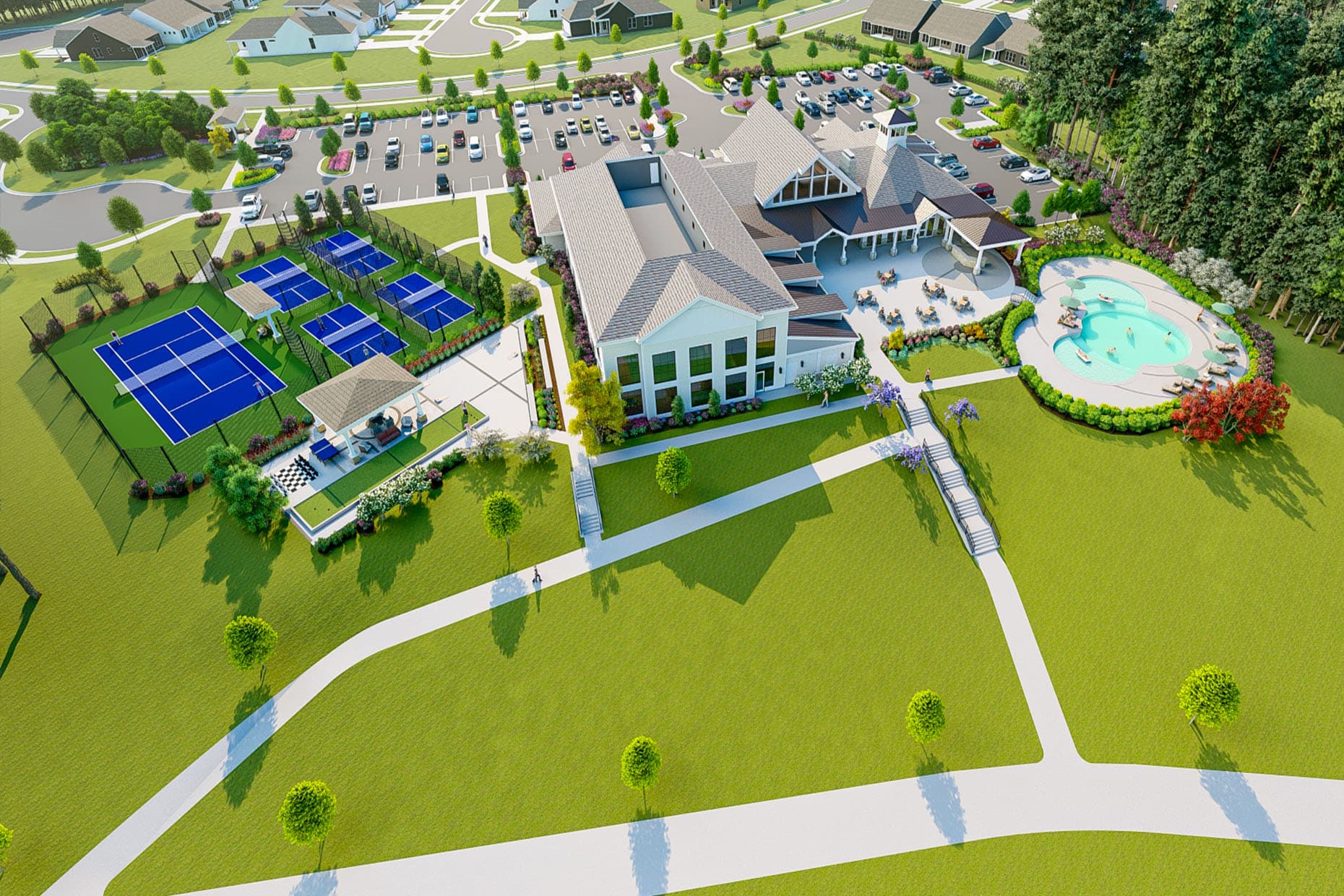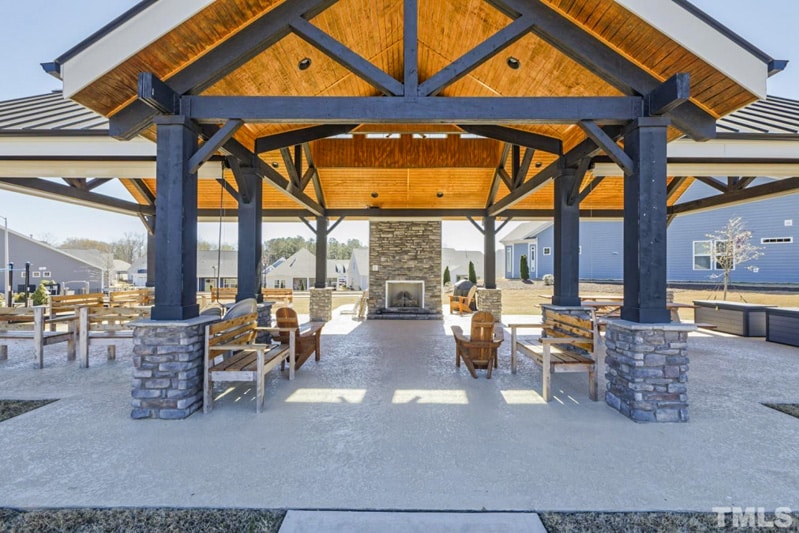- 2 beds
- 2 baths
- 1,780 sq ft
1230 Linkwood Way, Fuquay Varina, NC, 27526
Community: HighRidge
-
Home type
Single family
-
Year built
2024
-
Lot size
8,276 sq ft
-
Price per sq ft
$281
-
Taxes
$895 / Yr
-
HOA fees
$147 / Mo
-
Last updated
2 days ago
-
Views
12
Questions? Call us: (984) 600-0973
Overview
Welcome to your next home at 1230 Linkwood Way in the highly sought-after Highridge Neighborhood. This home has as much to offer outside as it does inside. Imagine the peace and serenity you will find spending time in your screened-in porch or courtyard gazing over the rural countryside and pond. Here you will listen to a symphony of frogs and nature as the sun is just rising from the East. You can enjoy the beautiful landscape with ease since the HOA takes care of all landscaping. If travelling is your jam, this lock and leave residence is the perfect home base. You don't have to go too far to enjoy all the quaint restaurants, breweries and shops in downtown Fuquay Varina. Inside this lovely 2 bedroom, and 2 full bath home you will find a chef's kitchen with large island, pantry, gas cooktop, wall oven, microwave, and quartz counters. If the boss hasn't called you back to the office, then we have the perfect work from home office space complete with French doors to give you all the privacy you need to hop on those Team or Zoom calls. The primary bedroom is the perfect retreat positioned at the rear of the home opposite the guest bedroom to ensure complete privacy and quiet. The ensuite bath comes with a zero-entry walk-in shower, dual vanities and water closet. The guest bedroom is located at the front of the home with the full guest bath right outside. Don't worry about stuffing your washer/dryer in a cramped closet, because you will have a laundry room to accommodate the largest of appliances. You will love all the storage space offered and the 2 car garage. The garage door may be operated by the MyQ app on your phone. This is so convenient to open it when you are away for the Amazon driver to stowthe 100th Amazon delivery that week......or if you are like me and you're not sure if you closed it—the app will let you know. This one level living home ensures you can save all your energy for those long walks in the neighborhood or strenuous workouts. It even has a large mudroom as you come in from the garage to take off those dirty shoes. Highridge has a beautiful reflection park and a great dog park for your furry friends. Book your showing today to see how this home and neighborhood can enhance your already wonderful life.
Interior
Appliances
- Built-In Electric Oven, Dishwasher, Disposal, Electric Oven, Gas Cooktop, Microwave, Stainless Steel Appliance(s), Oven, Water Heater
Bedrooms
- Bedrooms: 2
Bathrooms
- Total bathrooms: 2
- Full baths: 2
Laundry
- Electric Dryer Hookup
- Laundry Room
- Washer Hookup
Cooling
- Ceiling Fan(s), Central Air, Electric
Heating
- Central, Forced Air, Natural Gas
Fireplace
- None
Features
- Tub Shower, Eat-in Kitchen, Kitchen Island, Kitchen/Dining Combo, Open Floorplan, Pantry, Master Downstairs, Quartz Countertops, Stall Shower, Smooth Ceilings, Tray Ceiling(s), Walk-In Closet(s), Walk-In Shower, Water Closet(s)
Levels
- One
Size
- 1,780 sq ft
Exterior
Private Pool
- No
Patio & Porch
- Covered, Front Porch, Patio, Porch, Rear Porch, Screened
Roof
- Shingle
Garage
- Attached
- Garage Spaces: 2
- Concrete
- Driveway
- Garage
- Garage Faces Front
- On Site
Carport
- None
Year Built
- 2024
Lot Size
- 0.19 acres
- 8,276 sq ft
Waterfront
- No
Water Source
- Public
Sewer
- Public Sewer
Community Info
HOA Fee
- $147
- Frequency: Monthly
- Includes: Dog Park, Maintenance Grounds
Taxes
- Annual amount: $895.10
- Tax year:
Senior Community
- No
Listing courtesy of: Lee Cox, Cox Distinctive Properties, LL Listing Agent Contact Information: 919-413-2506
Source: Triangle
MLS ID: 10109832
Listings marked with a Doorify MLS icon are provided courtesy of the Doorify MLS, of North Carolina, Internet Data Exchange Database. Brokers make an effort to deliver accurate information, but buyers should independently verify any information on which they will rely in a transaction. The listing broker shall not be responsible for any typographical errors, misinformation, or misprints, and they shall be held totally harmless from any damages arising from reliance upon this data. This data is provided exclusively for consumers' personal, non-commercial use. Copyright 2024 Doorify MLS of North Carolina. All rights reserved.
Want to learn more about HighRidge?
Here is the community real estate expert who can answer your questions, take you on a tour, and help you find the perfect home.
Get started today with your personalized 55+ search experience!
Homes Sold:
55+ Homes Sold:
Sold for this Community:
Avg. Response Time:
Community Key Facts
Age Restrictions
Amenities & Lifestyle
- See HighRidge amenities
- See HighRidge clubs, activities, and classes
Homes in Community
- Total Homes: 78
- Home Types: Single-Family
Gated
- No
Construction
- Construction Dates: 2021 - Present
- Builder: McKee Homes, LLC, Epcon Communities
Similar homes in this community
Popular cities in North Carolina
The following amenities are available to HighRidge - Fuquay-Varina, NC residents:
- Pet Park
There are plenty of activities available in HighRidge. Here is a sample of some of the clubs, activities, and classes offered here.
- Book Club
- Bridge
- Mahjong
- Poker

