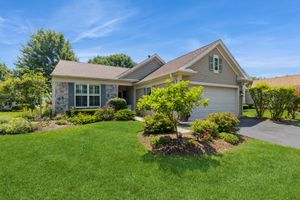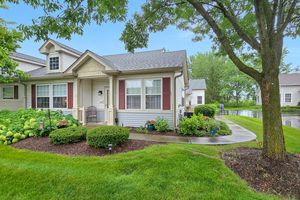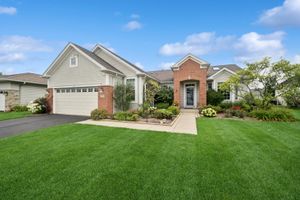- 2 beds
- 2 baths
- 1,460 sq ft
12372 Wedgemere Dr, Huntley, IL, 60142
Community: Sun City Huntley
-
Year built
2004
-
Price per sq ft
$262
-
Taxes
$4747 / Yr
-
HOA fees
$155 / Mo
-
Last updated
1 months ago
-
Views
7
-
Saves
2
Questions? Call us: (224) 858-2154
Overview
Welcome to your dream home! This stunning, fully remodeled ranch-style residence by Del Webb in the vibrant Sun City community is move-in ready. Enjoy the serene ambiance with no homes behind, complemented by a large concrete porch and patio perfect for outdoor relaxation. Step inside to discover an open concept layout that seamlessly connects the spacious family room, ideal for entertaining, adorned with new plantation shutters. The modern kitchen boasts all-new stainless steel appliances, exquisite quartz countertops, and a stylish backsplash throughout. The master bedroom is a true retreat, featuring a new Hunter Douglas ceiling fan, plantation shutters, and a charming bay window. It also includes an expansive walk-in closet offering ample storage space. The ensuite bathroom is a luxurious escape with double sinks and a stand-up shower. A second bedroom conveniently has access to a full bath. The laundry room is equipped with all new appliances and a stainless steel sink, while the entire home showcases fresh paint and new flooring, making it a designer's delight. **Upgrades Include:** - Ring doorbell and Smart Garage Keypad/security camera (subscription not included) - Brand new refrigerator - New washer and dryer - Newly designed master bathroom shower - Custom window treatments in both the master and guest bedrooms - Built-in Murphy bed with shelving unit, custom laundry room cabinets and tailored closets in both bedrooms done by Closet Factory - New flooring in both bedrooms, matching the previous stylish design - Sensory lights integrated into the bathroom sink faucets This fabulous home is a must-see, offering comfort, style, and modern conveniences in a welcoming 55+ community. Schedule your visit today! SOLD AS IS.
Interior
Appliances
- Range, Microwave, Dishwasher, Refrigerator, Washer, Dryer
Bedrooms
- Bedrooms: 2
Bathrooms
- Total bathrooms: 2
- Full baths: 2
Laundry
- In Unit
Cooling
- Central Air
Heating
- Natural Gas
Fireplace
- None
Features
- No Additional Rooms, Family/Dining Room
Levels
- One
Size
- 1,460 sq ft
Exterior
Private Pool
- No
Roof
- Asphalt
Garage
- Garage Spaces: 2
- Asphalt
- Garage Door Opener
- On Site
- Garage
- Attached
Carport
- None
Year Built
- 2004
Waterfront
- No
Water Source
- Public
Sewer
- Public Sewer
Community Info
HOA Fee
- $155
- Frequency: Monthly
Taxes
- Annual amount: $4,747.42
- Tax year: 2023
Senior Community
- No
Features
- Clubhouse, Pool, Tennis Court(s), Lake
Location
- City: Huntley
- County/Parrish: Kane
- Township: Rutland
Listing courtesy of: Michelle Reyes, Inspire Realty Group LLC Listing Agent Contact Information: [email protected]; [email protected]
Source: Mred
MLS ID: 12317878
Based on information submitted to the MLS GRID as of Aug 02, 2025, 10:02am PDT. All data is obtained from various sources and may not have been verified by broker or MLS GRID. Supplied Open House Information is subject to change without notice. All information should be independently reviewed and verified for accuracy. Properties may or may not be listed by the office/agent presenting the information.
Want to learn more about Sun City Huntley?
Here is the community real estate expert who can answer your questions, take you on a tour, and help you find the perfect home.
Get started today with your personalized 55+ search experience!
Homes Sold:
55+ Homes Sold:
Sold for this Community:
Avg. Response Time:
Community Key Facts
Age Restrictions
- 55+
Amenities & Lifestyle
- See Sun City Huntley amenities
- See Sun City Huntley clubs, activities, and classes
Homes in Community
- Total Homes: 5,489
- Home Types: Single-Family, Attached, Condos
Gated
- No
Construction
- Construction Dates: 1998 - 2013
- Builder: Del Webb
Similar homes in this community
Popular cities in Illinois
The following amenities are available to Sun City Huntley - Huntley, IL residents:
- Clubhouse/Amenity Center
- Golf Course
- Restaurant
- Fitness Center
- Indoor Pool
- Outdoor Pool
- Aerobics & Dance Studio
- Indoor Walking Track
- Hobby & Game Room
- Card Room
- Ceramics Studio
- Arts & Crafts Studio
- Sewing Studio
- Woodworking Shop
- Ballroom
- Performance/Movie Theater
- Computers
- Library
- Billiards
- Walking & Biking Trails
- Tennis Courts
- Bocce Ball Courts
- Horseshoe Pits
- Softball/Baseball Field
- Volleyball Court
- Lakes - Scenic Lakes & Ponds
- Lakes - Fishing Lakes
- Gardening Plots
- Parks & Natural Space
- Playground for Grandkids
There are plenty of activities available in Sun City Huntley. Here is a sample of some of the clubs, activities and classes offered here.
- Bowling
- 16" Softball league
- Stingrays (swimming club)
- Canasta
- Cribbage
- Euchre
- Mah Jongg
- Pinochle
- Skip Bo
- Scrabble
- Dominos
- NY Metro
- Clayground (Pottery)
- Crafting Memories
- Sew'n Sews (Sewing)
- Woodchucks (Woodworking)
- Amateur Radio
- Current Events
- Investors
- Symposium
- Sun City Historians
- Creative Writing
- Concert Band
- Prairie Singers
- Theatre Company
- Chime Choir
- Jazz Band
- Sonshine Boys
- String Orchestra
- A Thoughtful Bible Study
- Gods Girls
- Precept Inductive Bible Study
- Shalom Group
- Spiritual Conversations
- Spiritual Health
- Breast Cancer Support 1st
- Grief Support
- Stroke Survivors Support Group
- Women Helping Women in Crisis
- Gardening
- Genealogy
- RV Travelers
- Sun City Singles
- Lions of Sun City
- Red Hatters








