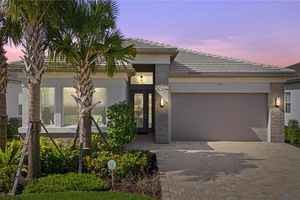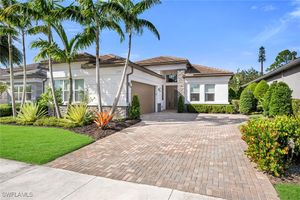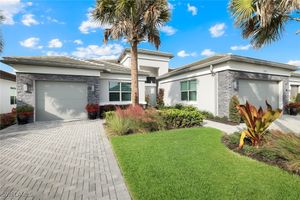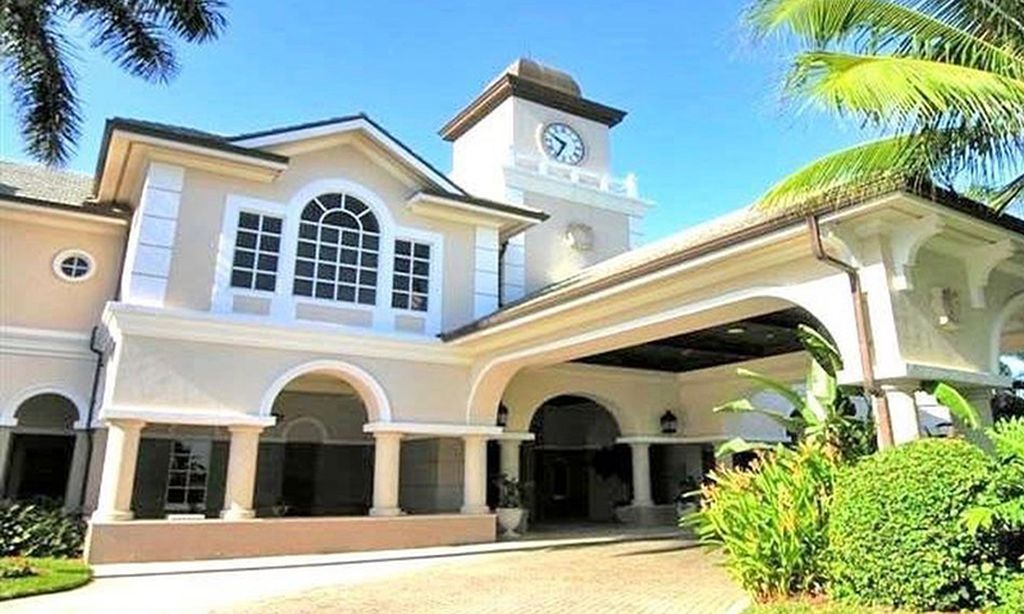- 3 beds
- 3 baths
- 1,954 sq ft
12390 Purple Ficus Way, Naples, FL, 34120
Community: Valencia Trails
-
Home type
Single family
-
Year built
2024
-
Lot size
6,534 sq ft
-
Price per sq ft
$422
-
Taxes
$1223 / Yr
-
HOA fees
$1521 / Qtr
-
Last updated
Today
-
Views
7
Questions? Call us: (239) 399-5350
Overview
Experience exceptional value in one of Naples’ premier resort communities. This never-lived-in Pelican model offers a beautifully finished, fully furnished home in Valencia Trails — giving you the luxury of move-in readiness without the cost or wait of building. With over $150,000 in upgrades and designer furnishings included, it’s a rare turnkey opportunity. Located on a peaceful east-facing lakefront lot, the home features an open, sun-filled layout with tall ceilings and porcelain tile throughout. The gourmet kitchen shines with gas cooking, quartz countertops, soft-close cabinetry, and a custom pantry. The primary suite provides a relaxing retreat with a spa-like bath and generous closets, while two guest suites and a versatile den offer comfort and flexibility. Impact windows, a tankless water heater, and an extended 2-car garage add practical value and peace of mind. Best of all, Valencia Trails delivers an unbeatable lifestyle: a 43,000 sq. ft. clubhouse with full-service spa, fitness center, theater, art studios, and on-site dining — plus a resort pool, tennis and pickleball courts, nature trails, and two dog parks.
Interior
Appliances
- Dryer, Dishwasher, Freezer, Gas Cooktop, Disposal, Microwave, Refrigerator, Self Cleaning Oven, Washer
Bedrooms
- Bedrooms: 3
Bathrooms
- Total bathrooms: 3
- Full baths: 3
Laundry
- Inside
Cooling
- Central Air, Ceiling Fan(s), Electric
Heating
- Central, Electric
Fireplace
- None
Features
- Breakfast Bar, Built-in Features, Dual Sinks, Entrance Foyer, Family/Dining Room, Kitchen Island, Living/Dining Room, Main Level Primary, Pantry, Separate Shower, Cable TV, Walk-In Closet(s), Window Treatments, High Speed Internet
Size
- 1,954 sq ft
Exterior
Private Pool
- No
Patio & Porch
- Lanai, Porch, Screened
Roof
- Shingle
Garage
- Attached
- Garage Spaces: 2
- Attached
- Driveway
- Garage
- Paved
- TwoSpaces
- ElectricVehicleChargingStations
- GarageDoorOpener
Carport
- None
Year Built
- 2024
Lot Size
- 0.15 acres
- 6,534 sq ft
Waterfront
- Yes
Water Source
- Public
Sewer
- Public Sewer
Community Info
HOA Fee
- $1,521
- Frequency: Quarterly
- Includes: Bocce Court, Billiard Room, Cabana, Clubhouse, Dog Park, Fitness Center, Barbecue, Picnic Area, Pickleball, Park, Pool, Restaurant, Shuffleboard Court, Spa/Hot Tub, Sidewalks, Tennis Court(s), Trail(s)
Taxes
- Annual amount: $1,222.69
- Tax year: 2024
Senior Community
- Yes
Listing courtesy of: Eileen Komanecky, Gallant Real Estate LLC Listing Agent Contact Information: [email protected]
MLS ID: 225079556
Copyright 2025 Southwest Florida MLS. All rights reserved. Information deemed reliable but not guaranteed. The data relating to real estate for sale on this website comes in part from the IDX Program of the Southwest Florida Association of Realtors. Real estate listings held by brokerage firms other than 55places.com are marked with the Broker Reciprocity logo and detailed information about them includes the name of the listing broker.
Valencia Trails Real Estate Agent
Want to learn more about Valencia Trails?
Here is the community real estate expert who can answer your questions, take you on a tour, and help you find the perfect home.
Get started today with your personalized 55+ search experience!
Want to learn more about Valencia Trails?
Get in touch with a community real estate expert who can answer your questions, take you on a tour, and help you find the perfect home.
Get started today with your personalized 55+ search experience!
Homes Sold:
55+ Homes Sold:
Sold for this Community:
Avg. Response Time:
Community Key Facts
Age Restrictions
- 55+
Amenities & Lifestyle
- See Valencia Trails amenities
- See Valencia Trails clubs, activities, and classes
Homes in Community
- Total Homes: 850
- Home Types: Single-Family
Gated
- Yes
Construction
- Construction Dates: 2020 - Present
- Builder: GL Homes
Similar homes in this community
Popular cities in Florida
The following amenities are available to Valencia Trails - Naples, FL residents:
- Clubhouse/Amenity Center
- Restaurant
- Fitness Center
- Outdoor Pool
- Card Room
- Arts & Crafts Studio
- Ballroom
- Tennis Courts
- Pickleball Courts
- Bocce Ball Courts
- Demonstration Kitchen
- Table Tennis
- Outdoor Patio
- Steam Room/Sauna
- Day Spa/Salon/Barber Shop
- Multipurpose Room
- Lounge
- Golf Shop/Golf Services/Golf Cart Rentals
There are plenty of activities available in Valencia Trails. Here is a sample of some of the clubs, activities and classes offered here.
- Billiards
- Bocce Ball
- Bridge
- Canasta
- Dance Classes
- Gin
- Mahjong
- Pickleball
- Pilates
- Poker
- Tennis
- Yoga








