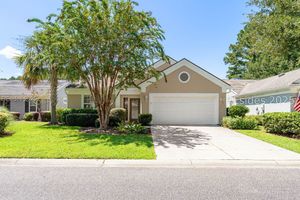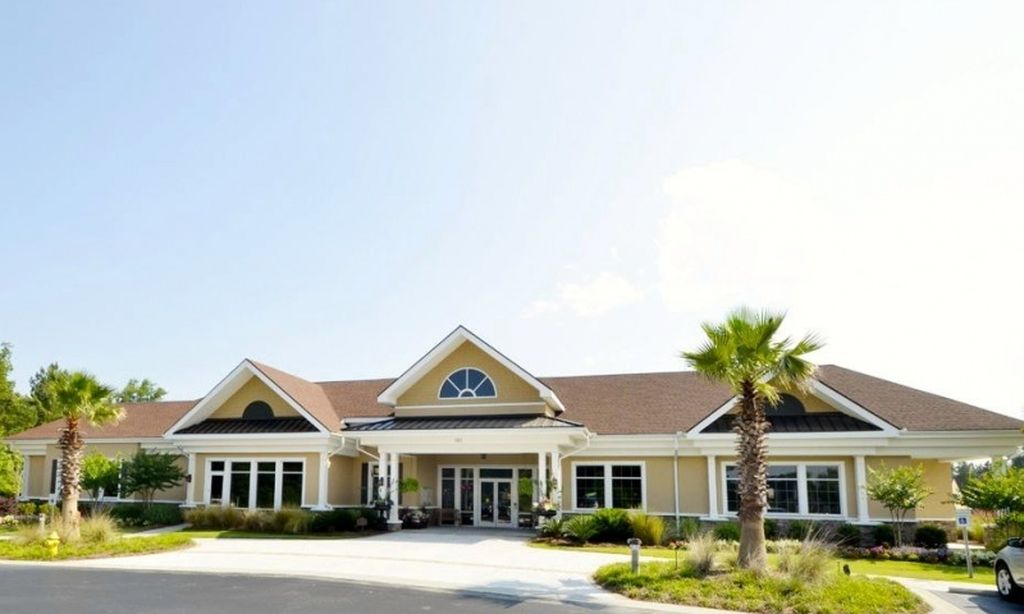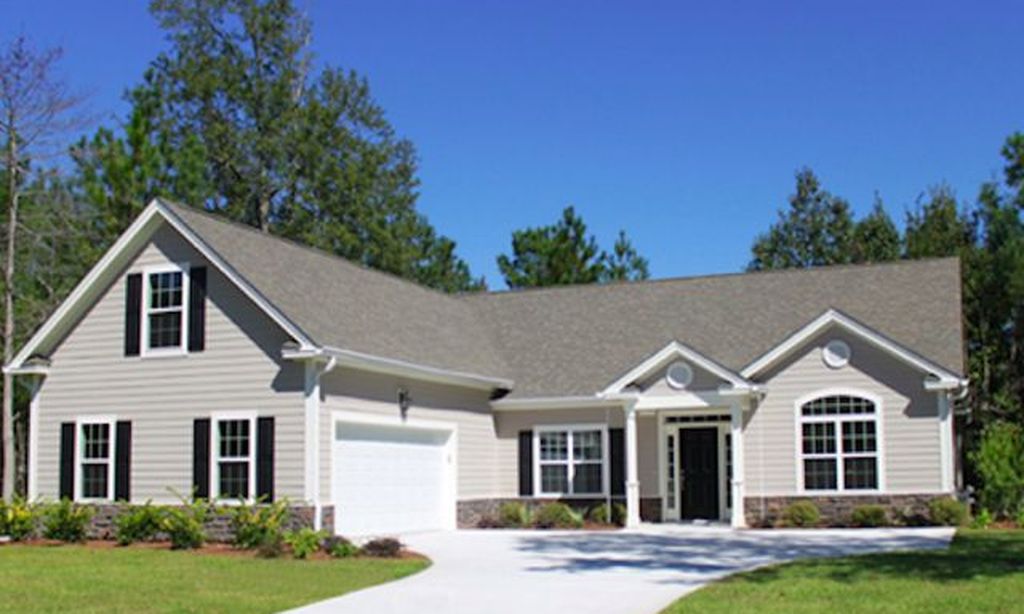- 3 beds
- 3 baths
- 2,818 sq ft
125 Robert E Lee Ln, Bluffton, SC, 29909
Community: Sun City Hilton Head
-
Home type
Single family
-
Year built
1996
-
Price per sq ft
$266
-
Last updated
Today
-
Views
37
Questions? Call us: (843) 605-9482
Overview
Welcome to this beautifully appointed Monroe-Rutledge model on Sun City's desirable & maturely landscaped South Side with a stunning view of the Okatie Golf Course's 6th hole fairway. This preciously cared for home features 12' smooth ceilings, crown molding, and a 4-season sun room with wraparound golf views, motorized shades, beverage center with wine fridge, and 3 slider entrances for seamless flow. The great room offers a recently refurbished fireplace (2024) with granite casing, wood built-in cabinets and plantation shutters, stained glass detail, plus a separate dining area. A chefs dream kitchen showcases granite countertops, skylight, self-closing cabinets with pull-outs, stainless steel appliances, and new (2024) GE Profile microwave, oven, and dishwasher. The primary suite includes a tray ceiling, dual sinks, plantation shutters, jetted soaking tub, and walk-in shower. The guest bedroom features a Murphy bed with built-ins, while the office/3rd bedroom offers custom desk space, built-in cabinets with shelving lining one wall, while a bay window with bench seat provide a cozy space to peer out onto the stunning landscape out back. Extras include hardwired speakers throughout the home, solar tubes, a central vacuum, instant hot water in the kitchen, 2020 HVAC, new tankless hot water heater, and a 50-year architectural roof (2015). Outside, enjoy a brick paver driveway and patio, Hardieboard siding, and a 2-car + golf cart garage with workbench, cabinets, storage, safe, and people door. A rare opportunity to own a truly exceptional golf-front home in Sun City!
Interior
Appliances
- Dryer, Dishwasher, Disposal, Microwave, Oven, Stove, Washer, Tankless Water Heater
Bedrooms
- Bedrooms: 3
Cooling
- Central Air
Heating
- Central
Fireplace
- None
Features
- Attic Access, Built-in Features, Ceiling Fan(s), Main Level Primary, Pull Down Attic Stairs, Wired for Sound, Window Treatments, Central Vacuum, Solar Tube(s)
Size
- 2,818 sq ft
Exterior
Private Pool
- No
Patio & Porch
- Enclosed, Patio, Porch, Screened
Roof
- Asphalt
Garage
- Garage Spaces: 2
- Garage
- Two Car
- Golf Cart Garage
Carport
- None
Year Built
- 1996
Waterfront
- No
Water Source
- Public
Community Info
Senior Community
- Yes
Location
- City: Bluffton
- County/Parrish: Beaufort
Listing courtesy of: The Fasano Group, Keller Williams Realty (322) Listing Agent Contact Information: 516-655-3985
Source: Hhimlst
MLS ID: 500634
We do not attempt to independently verify the currency, completeness, accuracy or authenticity of the data contained herein. All area measurements and calculations are approximate and should be independently verified. Data may be subject to transcription and transmission errors. Accordingly, the data is provided on an ”as is” ”as available” basis only and may not reflect all real estate activity in the market. © [2023] REsides, Inc. All rights reserved. Certain information contained herein is derived from information, which is the licensed property of, and copyrighted by, REsides, Inc.
Want to learn more about Sun City Hilton Head?
Here is the community real estate expert who can answer your questions, take you on a tour, and help you find the perfect home.
Get started today with your personalized 55+ search experience!
Homes Sold:
55+ Homes Sold:
Sold for this Community:
Avg. Response Time:
Community Key Facts
Age Restrictions
- 55+
Amenities & Lifestyle
- See Sun City Hilton Head amenities
- See Sun City Hilton Head clubs, activities, and classes
Homes in Community
- Total Homes: 10,100
- Home Types: Single-Family, Attached
Gated
- Yes
Construction
- Construction Dates: 1995 - Present
- Builder: Del Webb
Similar homes in this community
Popular cities in South Carolina
The following amenities are available to Sun City Hilton Head - Bluffton, SC residents:
- Clubhouse/Amenity Center
- Golf Course
- Restaurant
- Fitness Center
- Indoor Pool
- Outdoor Pool
- Aerobics & Dance Studio
- Hobby & Game Room
- Card Room
- Ceramics Studio
- Arts & Crafts Studio
- Sewing Studio
- Stained Glass Studio
- Woodworking Shop
- Ballroom
- Performance/Movie Theater
- Computers
- Library
- Billiards
- Walking & Biking Trails
- Tennis Courts
- Pickleball Courts
- Bocce Ball Courts
- Horseshoe Pits
- Softball/Baseball Field
- Volleyball Court
- Lakes - Fishing Lakes
- R.V./Boat Parking
- Gardening Plots
- Playground for Grandkids
- Table Tennis
- Pet Park
- Picnic Area
- Photography Studio
- Multipurpose Room
- Croquet Court/Lawn
There are plenty of activities available in Sun City Hilton Head. Here is a sample of some of the clubs, activities and classes offered here.
- Avant Gardeners
- Bible Study
- Bird Club
- Bon Appetite Cooking
- Car Crazy Club
- Car Lovers United
- Chorus and Band
- Cloggers
- Community Theatre
- Cyclers
- For the Love of Dogs
- Geneaology
- Glass Crafters
- Golf Clubs
- In Stitches
- Kayaking
- Library
- Men's Golf
- Model Railroads
- Model Yacht Group
- Music Guild
- New River Harmony
- Painting
- Photography
- Quilters
- Skywatchers
- Solos (singles club)
- Stained Glass
- Stationary Making
- Sun City Chimers
- Sundancers
- Sunscribers
- Wine Enthusiasts
- Women's Golf
- Woodcarvers








