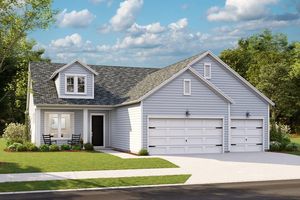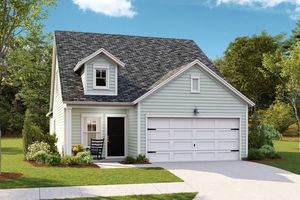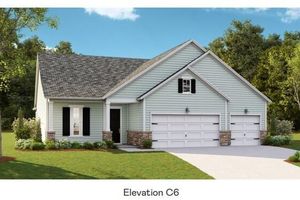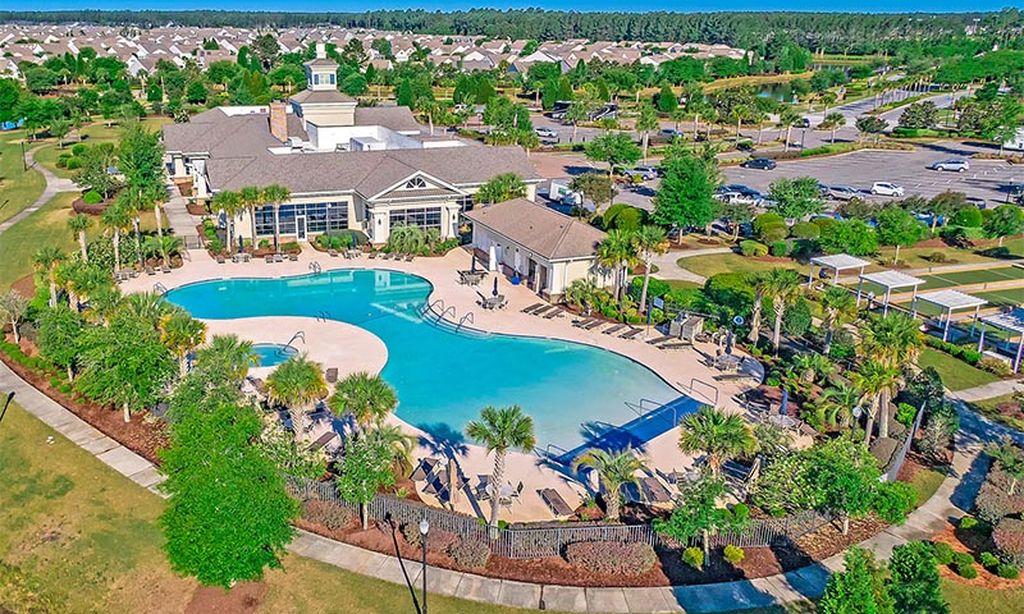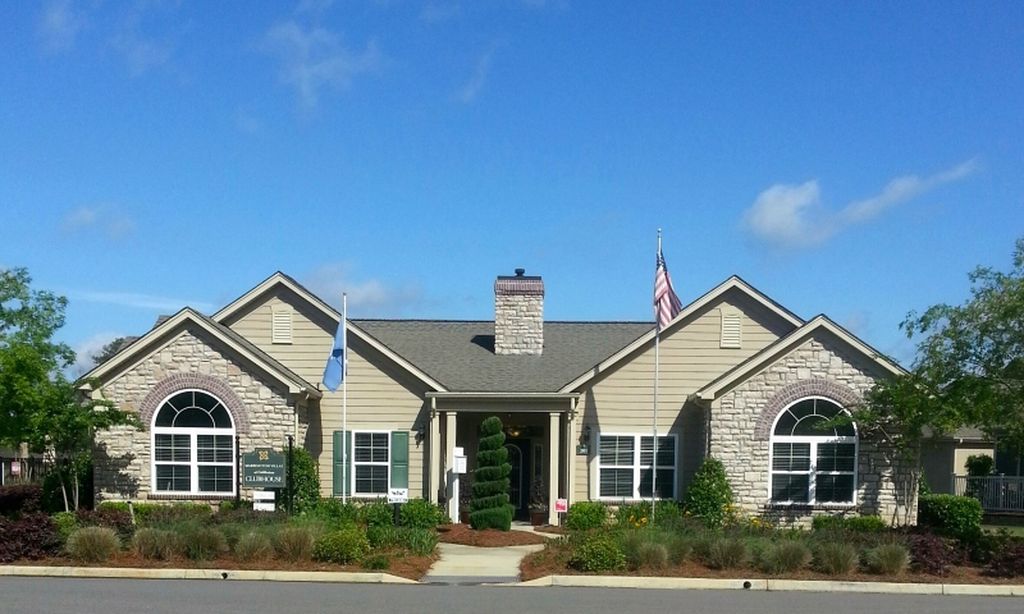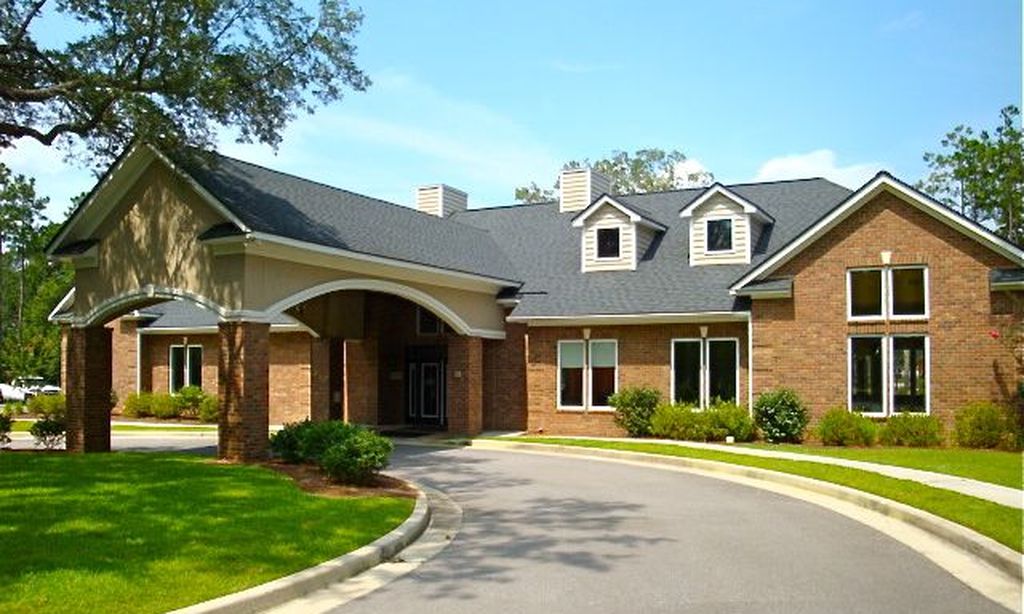- 3 beds
- 2 baths
- 1,742 sq ft
1273 Locals St, Summerville, SC, 29485
Community: Horizons at Summers Corner
-
Home type
Detached
-
Year built
2023
-
Lot size
6,970 sq ft
-
Price per sq ft
$237
-
Last updated
Today
-
Views
9
-
Saves
8
Questions? Call us: (854) 300-2905
Overview
This like-new home has the BEST wide-angle view of the largest lake in the entire Horizons Neighborhood. The 1.5 mile around-the-lake walking path is right outside your back door. Meticulously maintained - shows like a model home. Owners have added numerous upgrades. 1273 Locals St includes:- The gourmet kitchen upgrade with Range Hood above the Five-Burner Gas Range. - Quartz countertops with undermount stainless steel sink. - Upscale stainless steel appliances (gas range, oven, dishwasher).The 10x26 screen porch is perfect to enjoy Lake Views. This property is located in X flood zone which requires no flood insurance. The Expansive clubhouse/amenity center will be opening soonHOA provides common area maintenance (lawns, landscape, trees, irrigation, association walkways, trails, roads, lakes, ponds management, lighting, signage, weekly trash service) and full homeowner lawn maintenance with pine straw replacement. Transferable termite bond with Rocket Pest. The clubhouse/amenity center (Known as "The Club") will have two pools (massive outdoor pool with center island and an indoor lap pool), tennis and pickleball courts, clubhouse with fitness center, locker rooms, cabanas, outside dining area, bocce ball courts, firepits and an event space.
Interior
Bedrooms
- Bedrooms: 3
Laundry
- Laundry Room
Cooling
- Central Air
Heating
- Central, Heat Pump, Natural Gas
Fireplace
- None
Features
- Smooth Ceilings, Tray Ceiling(s), High Ceilings, Garden Tub, Kitchen Island, Walk-In Closet(s), Ceiling Fan(s), Eat-in Kitchen, Family Room, Entrance Foyer, Great Room, Pantry
Levels
- One
Exterior
Private Pool
- No
Patio & Porch
- Front Porch, Screened
Roof
- Architectural
Garage
- Attached
- Garage Spaces: 2
- Two Car
- Garage
- Attached
- Garage Door Opener
Carport
- None
Year Built
- 2023
Lot Size
- 0.16 acres
- 6,970 sq ft
Waterfront
- Yes
Water Source
- Public
Sewer
- Public Sewer
Community Info
Senior Community
- No
Features
- Clubhouse, Club, Fitness Center, Gated, Maintained Community, Pool, Tennis Court(s), Trash Pickup, Walk/Jog Trail(s)
Location
- City: Summerville
- County/Parrish: Dorchester
Listing courtesy of: Toby Spahr, Carolina One Real Estate Listing Agent Contact Information: 843-779-8660
Source: Ctmlsb
MLS ID: 25013228
The information is being provided by Charleston Trident MLS. Information deemed reliable but not guaranteed. Information is provided for consumers' personal, non-commercial use, and may not be used for any purpose other than the identification of potential properties for purchase. © 2018 Charleston Trident MLS. All Rights Reserved.
Horizons at Summers Corner Real Estate Agent
Want to learn more about Horizons at Summers Corner?
Here is the community real estate expert who can answer your questions, take you on a tour, and help you find the perfect home.
Get started today with your personalized 55+ search experience!
Want to learn more about Horizons at Summers Corner?
Get in touch with a community real estate expert who can answer your questions, take you on a tour, and help you find the perfect home.
Get started today with your personalized 55+ search experience!
Homes Sold:
55+ Homes Sold:
Sold for this Community:
Avg. Response Time:
Community Key Facts
Age Restrictions
- 55+
Amenities & Lifestyle
- See Horizons at Summers Corner amenities
- See Horizons at Summers Corner clubs, activities, and classes
Homes in Community
- Total Homes:
- Home Types: Single-Family
Gated
- Yes
Construction
- Construction Dates: 2021 - Present
- Builder: Lennar
Similar homes in this community
Popular cities in South Carolina
The following amenities are available to Horizons at Summers Corner - Summerville, SC residents:
- Clubhouse/Amenity Center
- Multipurpose Room
- Fitness Center
- Indoor Pool
- Restaurant
- Performance/Movie Theater
- Outdoor Pool
- Outdoor Patio
- Bocce Ball Courts
- Tennis Courts
- Pickleball Courts
- Gathering Areas
- Fire Pit
- Pet Park
- Picnic Area
- Playground for Grandkids
- Gardening Plots
- On-site Retail
- Walking & Biking Trails
- Lakes - Scenic Lakes & Ponds
- Lakes - Fishing Lakes
- Parks & Natural Space
There are plenty of activities available in Horizons at Summers Corner. Here is a sample of some of the clubs, activities and classes offered here.
- Bocce
- Canoeing
- Farmers Market
- Fishing
- Food Truck Events
- Gardening
- Kayaking
- Live Music
- Painting Events
- Pickleball
- Tennis
- Yoga

