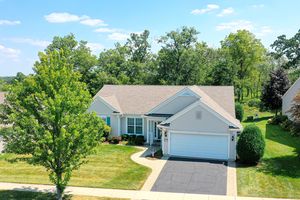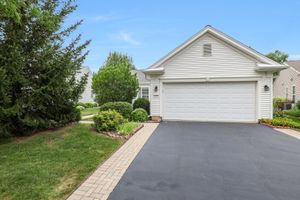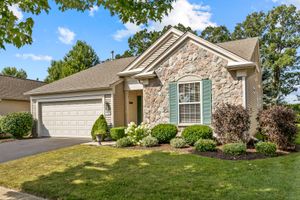- 2 beds
- 2 baths
- 1,788 sq ft
12754 Cold Springs Dr, Huntley, IL, 60142
Community: Sun City Huntley
-
Year built
1999
-
Lot size
8,712 sq ft
-
Price per sq ft
$210
-
Taxes
$7395 / Yr
-
HOA fees
$155 / Mo
-
Last updated
Today
-
Views
37
Questions? Call us: (224) 858-2154
Overview
Experience the perfect balance of excitement and tranquility in the highly sought-after Del Webb Sun City community! This popular Grand Haven model is available for a quick close and offers timeless curb appeal with a welcoming front porch and beautifully landscaped grounds. Inside, you'll find an open floor plan enhanced by elegant crown molding throughout. The thoughtful layout includes both a living room and a family room-ideal for entertaining or enjoying quiet moments. The primary suite features a luxurious bath with a soaker tub, separate shower with a custom seat, and dual vanities. A cozy fireplace in the family room adds warmth during cooler months, while ceiling fans in the bedrooms, family room, and living room ensure year-round comfort. The kitchen offers a central island, Corian countertops, and ample cabinetry. Step outside to a large deck with an extension and retractable awning, perfect for shaded outdoor gatherings. Additional highlights include an underground sprinkler system with timer, a 2.5-car garage with attic storage and pull-down stairs, and tasteful finishes throughout. As a resident of Del Webb Sun City, you'll enjoy resort-style amenities including pools, a clubhouse with Jameson's Charhouse, fitness centers, clubs, billiards, walking trails, fishing at Wildflower Lake, and even a fully equipped woodshop. Please note, this is an estate sale, selling as-is; however, the seller is offering a $5,000 credit toward deck and carpet updates.
Interior
Appliances
- Range, Microwave, Dishwasher, Refrigerator, Washer, Dryer, Disposal
Bedrooms
- Bedrooms: 2
Bathrooms
- Total bathrooms: 2
- Full baths: 2
Laundry
- Main Level
- Sink
Cooling
- Central Air
Heating
- Natural Gas, Forced Air
Fireplace
- 1
Features
- Bedroom on Main Level, Full Bathroom, No Additional Rooms, Separate Shower, Soaking Tub, Living/Dining Room
Levels
- One
Size
- 1,788 sq ft
Exterior
Private Pool
- No
Roof
- Asphalt
Garage
- Garage Spaces: 2.5
- Asphalt
- Garage Door Opener
- On Site
- Garage
- Attached
Carport
- None
Year Built
- 1999
Lot Size
- 0.2 acres
- 8,712 sq ft
Waterfront
- No
Water Source
- Public
Sewer
- Public Sewer
Community Info
HOA Fee
- $155
- Frequency: Monthly
Taxes
- Annual amount: $7,394.94
- Tax year: 2024
Senior Community
- No
Features
- Clubhouse, Park, Pool, Tennis Court(s), Lake, Curbs, Sidewalks, Street Lights
Location
- City: Huntley
- County/Parrish: Kane
- Township: Rutland
Listing courtesy of: Karen Czarny, Berkshire Hathaway HomeServices Starck Real Estate Listing Agent Contact Information: [email protected]
Source: Mred
MLS ID: 12445989
Based on information submitted to the MLS GRID as of Aug 16, 2025, 01:14am PDT. All data is obtained from various sources and may not have been verified by broker or MLS GRID. Supplied Open House Information is subject to change without notice. All information should be independently reviewed and verified for accuracy. Properties may or may not be listed by the office/agent presenting the information.
Want to learn more about Sun City Huntley?
Here is the community real estate expert who can answer your questions, take you on a tour, and help you find the perfect home.
Get started today with your personalized 55+ search experience!
Homes Sold:
55+ Homes Sold:
Sold for this Community:
Avg. Response Time:
Community Key Facts
Age Restrictions
- 55+
Amenities & Lifestyle
- See Sun City Huntley amenities
- See Sun City Huntley clubs, activities, and classes
Homes in Community
- Total Homes: 5,489
- Home Types: Single-Family, Attached, Condos
Gated
- No
Construction
- Construction Dates: 1998 - 2013
- Builder: Del Webb
Similar homes in this community
Popular cities in Illinois
The following amenities are available to Sun City Huntley - Huntley, IL residents:
- Clubhouse/Amenity Center
- Golf Course
- Restaurant
- Fitness Center
- Indoor Pool
- Outdoor Pool
- Aerobics & Dance Studio
- Indoor Walking Track
- Hobby & Game Room
- Card Room
- Ceramics Studio
- Arts & Crafts Studio
- Sewing Studio
- Woodworking Shop
- Ballroom
- Performance/Movie Theater
- Computers
- Library
- Billiards
- Walking & Biking Trails
- Tennis Courts
- Bocce Ball Courts
- Horseshoe Pits
- Softball/Baseball Field
- Volleyball Court
- Lakes - Scenic Lakes & Ponds
- Lakes - Fishing Lakes
- Gardening Plots
- Parks & Natural Space
- Playground for Grandkids
There are plenty of activities available in Sun City Huntley. Here is a sample of some of the clubs, activities and classes offered here.
- Bowling
- 16" Softball league
- Stingrays (swimming club)
- Canasta
- Cribbage
- Euchre
- Mah Jongg
- Pinochle
- Skip Bo
- Scrabble
- Dominos
- NY Metro
- Clayground (Pottery)
- Crafting Memories
- Sew'n Sews (Sewing)
- Woodchucks (Woodworking)
- Amateur Radio
- Current Events
- Investors
- Symposium
- Sun City Historians
- Creative Writing
- Concert Band
- Prairie Singers
- Theatre Company
- Chime Choir
- Jazz Band
- Sonshine Boys
- String Orchestra
- A Thoughtful Bible Study
- Gods Girls
- Precept Inductive Bible Study
- Shalom Group
- Spiritual Conversations
- Spiritual Health
- Breast Cancer Support 1st
- Grief Support
- Stroke Survivors Support Group
- Women Helping Women in Crisis
- Gardening
- Genealogy
- RV Travelers
- Sun City Singles
- Lions of Sun City
- Red Hatters








