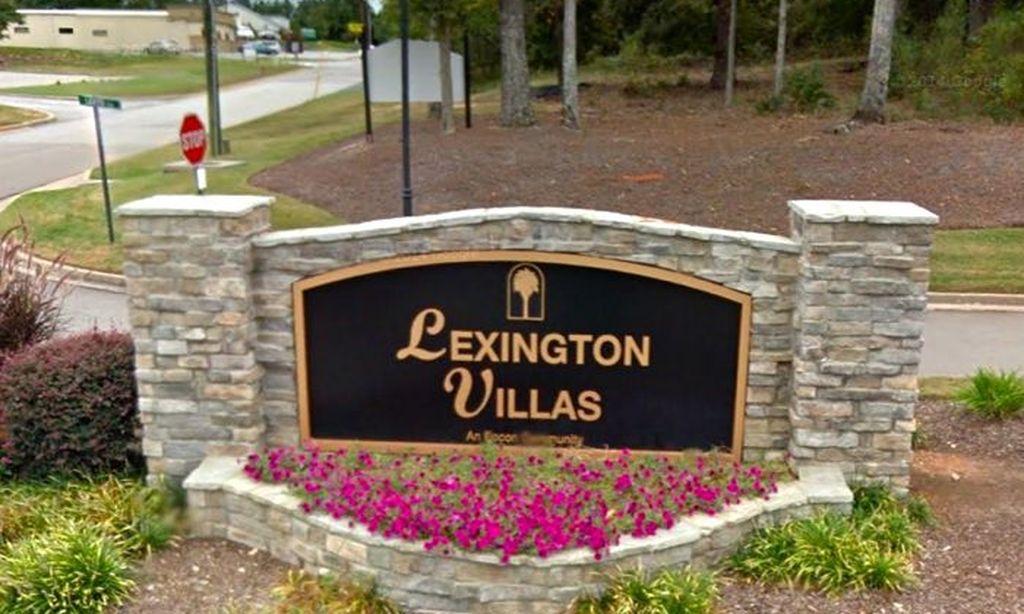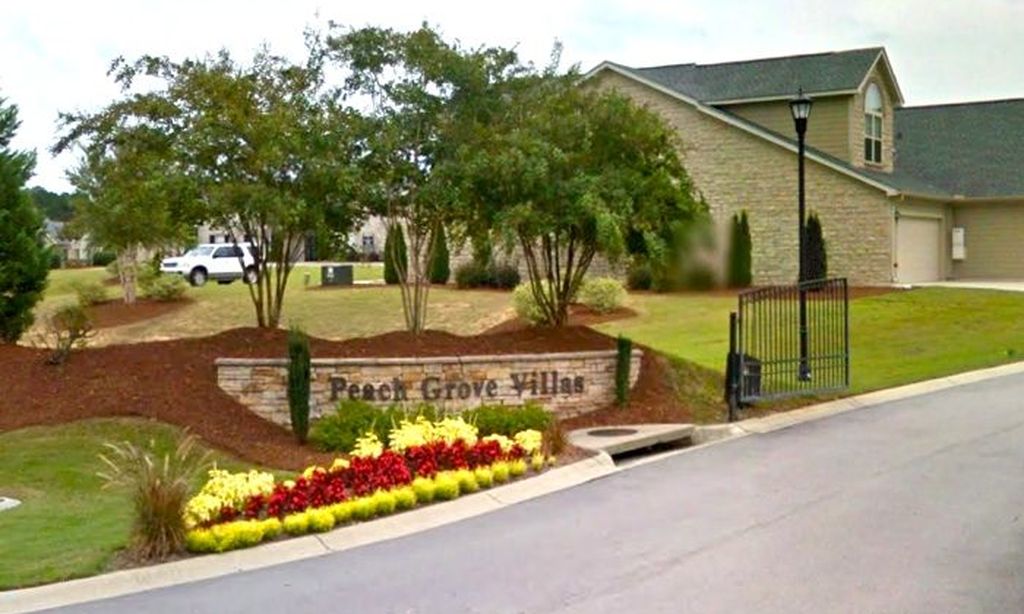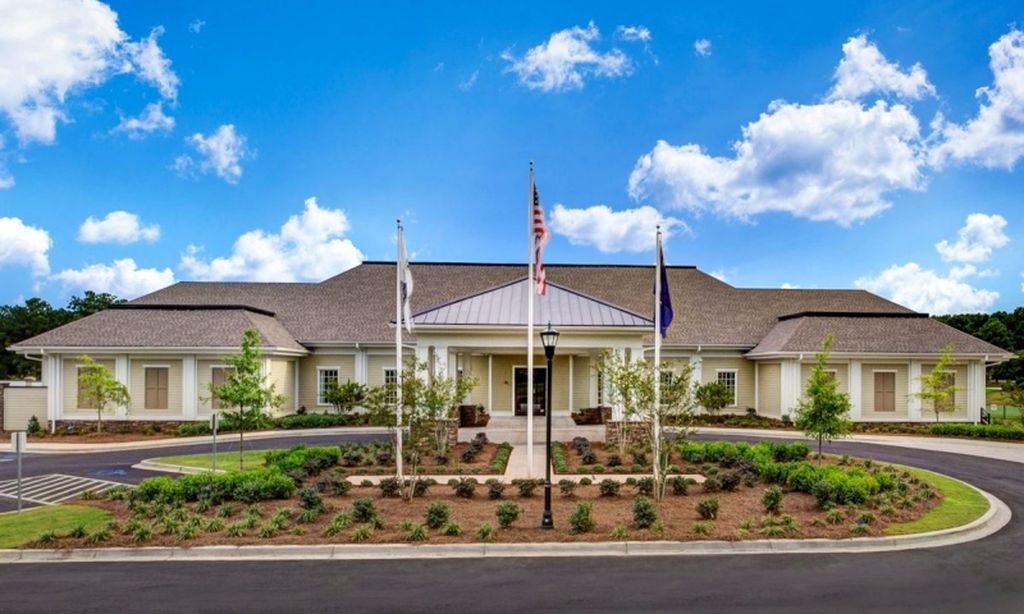- 3 beds
- 2 baths
- 1,881 sq ft
128 Crescent Dr, Mc Cormick, SC, 29835
Community: Savannah Lakes Village
-
Home type
Single family
-
Year built
2022
-
Lot size
10,411 sq ft
-
Price per sq ft
$250
-
HOA fees
$171 /
-
Last updated
Today
-
Views
22
-
Saves
1
Questions? Call us: (864) 550-1185
Overview
Upgraded Nandina Floor Plan on Expansive Corner Lot - Just Minutes from the Clubhouse! Welcome to 128 Crescent Drive, where thoughtful upgrades meet tasteful design in this beautifully customized Nandina model—situated on one of the largest corner lots in the neighborhood and just minutes from the clubhouse. Inside, you'll find a light, airy ambiance enhanced by soft seafoam blue walls and subtle ocean-inspired décor, creating a calm, coastal feel throughout the home. The open and spacious layout is made even more functional with a unique feature not found in other Nandinas: a partial wall separating the kitchen and living room, offering additional cabinet space without disrupting the home's natural flow. The kitchen has been fully outfitted with a premium pull-out system in every cabinet—ideal for those who value organization and convenience. Custom built-in shelving adds charm and utility, giving the home a warm, personalized touch. Step out onto the screened patio with premium epoxy flooring—perfect for relaxing or entertaining. That same epoxy treatment continues into the oversized garage, which has been transformed into a true man-cave paradise with a giant custom tool wall, built-in work desk, and fresh paint that makes it feel like an extension of the living space. Every detail of this home has been carefully considered, from the elegant finishes to the functional upgrades and beachy, tranquil atmosphere. Don't miss your chance to own this rare gem in a prime location!
Interior
Appliances
- Dishwasher, Dryer, Microwave, Range, Washer
Bedrooms
- Bedrooms: 3
Bathrooms
- Total bathrooms: 2
- Full baths: 2
Cooling
- Central Air
Heating
- Heat Pump
Fireplace
- 1, Living Room,Other
Features
- Blinds, Pantry, Split Bedrooms, Walk-In Closet(s), Main Level Primary
Levels
- One
Exterior
Private Pool
- No
Patio & Porch
- Covered, Patio, Porch, Screened, See Remarks
Roof
- Composition
Garage
- Garage Spaces: 2
- Attached
- Concrete
- Garage
- Storage
- Workshop in Garage
- See Remarks
Carport
- None
Year Built
- 2022
Lot Size
- 0.24 acres
- 10,411 sq ft
Waterfront
- No
Water Source
- Public
Community Info
HOA Fee
- $171
Senior Community
- No
Features
- Bike/Walking Path, Boat Ramp, Clubhouse, Golf, Pickleball, Playground, Pool, Tennis Court(s), Walk/Jog Trail(s), Other, See Remarks
Location
- City: Mc Cormick
- County/Parrish: McCormick
Listing courtesy of: Ernest Chase Dean, ERA Wilder Realty Listing Agent Contact Information: [email protected]
MLS ID: 544907
The data relating to real estate on this web site comes in part from the Internet Data Exchange program of Hive MLS, and is updated as of Jan 11, 2026. All information is deemed reliable but not guaranteed and should be independently verified. All properties are subject to prior sale, change, or withdrawal. Neither listing broker(s) nor 55places.com shall be responsible for any typographical errors, misinformation, or misprints, and shall be held totally harmless from any damages arising from reliance upon these data. © 2026 Hive MLS
Savannah Lakes Village Real Estate Agent
Want to learn more about Savannah Lakes Village?
Here is the community real estate expert who can answer your questions, take you on a tour, and help you find the perfect home.
Get started today with your personalized 55+ search experience!
Want to learn more about Savannah Lakes Village?
Get in touch with a community real estate expert who can answer your questions, take you on a tour, and help you find the perfect home.
Get started today with your personalized 55+ search experience!
Homes Sold:
55+ Homes Sold:
Sold for this Community:
Avg. Response Time:
Community Key Facts
Age Restrictions
Amenities & Lifestyle
- See Savannah Lakes Village amenities
- See Savannah Lakes Village clubs, activities, and classes
Homes in Community
- Total Homes: 4,800
- Home Types: Single-Family, Attached
Gated
- No
Construction
- Construction Dates: 1989 - Present
- Builder: Multiple Builders, R.T. Bailey Construction, Inc., Capital Home Builders, Lee Builders, Petersen Builders, Impresa Homes
Similar homes in this community
Popular cities in South Carolina
The following amenities are available to Savannah Lakes Village - McCormick, SC residents:
- Clubhouse/Amenity Center
- Golf Course
- Restaurant
- Fitness Center
- Indoor Pool
- Outdoor Pool
- Aerobics & Dance Studio
- Ballroom
- Bowling
- Walking & Biking Trails
- Tennis Courts
- Pickleball Courts
- Bocce Ball Courts
- Horseshoe Pits
- Lakes - Boat Accessible
- Table Tennis
- Golf Practice Facilities/Putting Green
- Multipurpose Room
- Misc.
There are plenty of activities available in Savannah Lakes Village. Here is a sample of some of the clubs, activities and classes offered here.
- America's Boating Club
- Aqua Fitness
- Archery
- Biking
- Bluebird Society
- Boating
- Bowling
- Bridge
- Bunko
- Camping
- Canoeing
- Car Club
- Caregivers Support Group
- Community Chorus
- Concerts
- Darts
- Discussion Group
- Euchre
- First Responders
- Fishing
- Fitness Classes
- Gardening
- Geocaching
- Golf
- Grief Share Support Group
- Hiking
- Hunting
- Investment Club
- Kayaking
- Ladies Book Club
- Lions Club
- Mac User Group
- Mahjong
- Motorcycle Club
- Needle Art
- Outdoor Adventure Club
- Pickleball
- Quilt Club
- Road Warriors Actions Group
- Sailing
- Skeet Shooting
- Softball
- Strength Training Classes
- Swimming
- Table Tennis
- Tennis
- Theater Group
- Travel Club
- Veterans Group
- Water Skiing
- Wine Club
- Yoga








