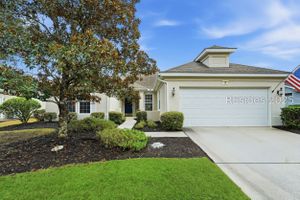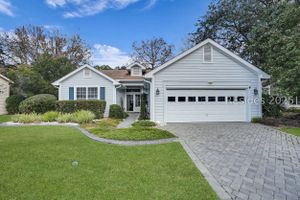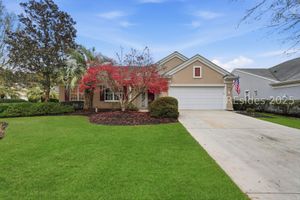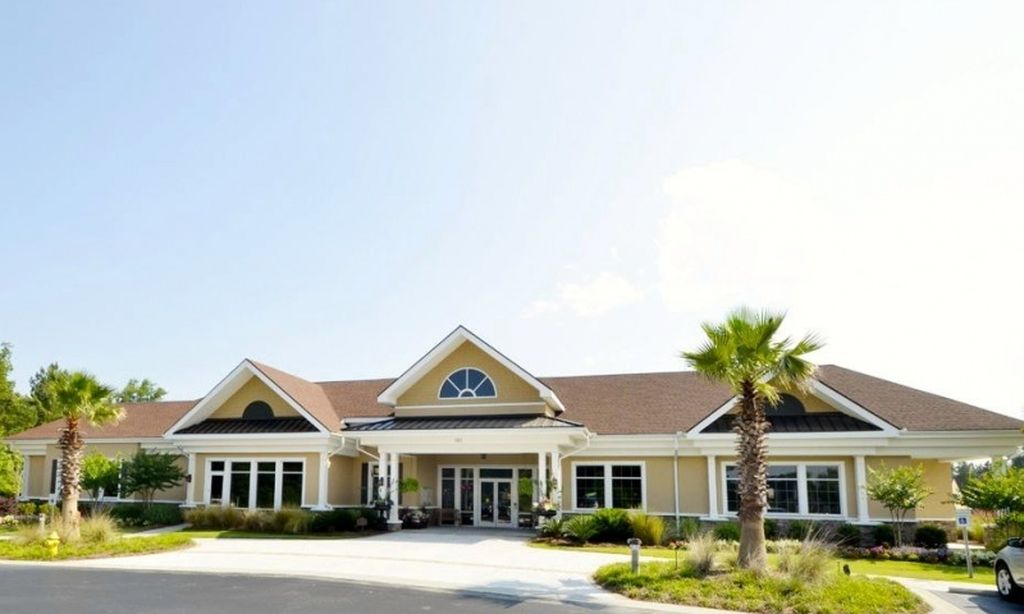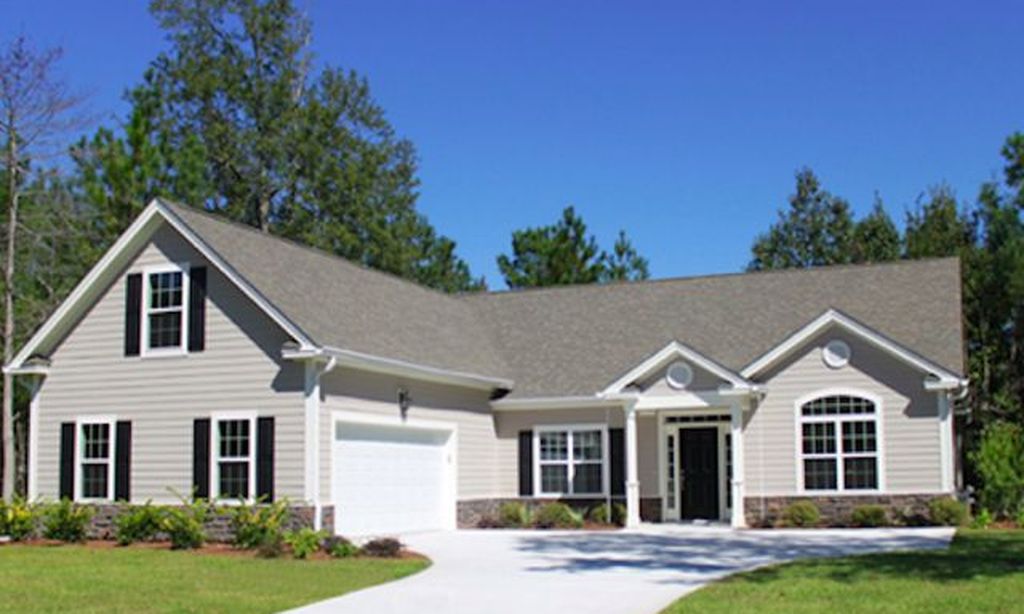- 2 beds
- 3 baths
- 1,987 sq ft
130 Carnation Rd, Okatie, SC, 29909
Community: Sun City Hilton Head
-
Home type
Single family
-
Year built
2021
-
Lot size
7,841 sq ft
-
Price per sq ft
$340
-
Last updated
Today
-
Views
2
-
Saves
2
Questions? Call us: (843) 605-9482
Overview
Thinking of perfect? Wishing for a Move In Ready home? AND looking for value? You've found it! Spotless, beautifully maintained Prestige home, shows like a model, 2 Bed 2.5 Bath with Office/Den, 1,987 heated sq ft and so many upgrades. Striking Foyer entrance with private Office/Den (possible 3rd Bedroom) on the Right, Powder Room & Laundry to the Left. Step into the Great Room with entertainers delight Eat In Kitchen with Quartz Countertops , top of the range Kitchen Aid appliances, Tray Ceiling and Crown Moulding accents and Natural Gas Fireplace AND 3 panel Sliding Doors to Screened Porch which features Porcelain tiling, motorized Phantom Vinyl Screens, private backyard with peek-a-boo golf view and there's more step out onto paved Patio with Firepit. Dining Room also features the same Sliding Doors accessing the Screened Porch. Primary Bedroom with Tray Ceiling and Crown Moulding. Primary Bath with Dual Vanities, spa like Zero Entry Shower, HIS and HERS Walk in custom Closets. Extended 2 Car Garage situated on a Lot close to North Side amenities and a hop skip and a jump to new exciting amenities in Sun City West. List of upgrades is available. Also see Matterport 3D video tour.
Interior
Appliances
- Convection Oven, Dishwasher, Disposal, Gas Range, Microwave, Refrigerator, Self Cleaning Oven, Washer, Tankless Water Heater
Bedrooms
- Bedrooms: 2
Cooling
- Central Air, Electric, Heat Pump
Heating
- Natural Gas, Heat Pump
Fireplace
- None
Features
- Attic Access, Tray Ceiling(s), Ceiling Fan(s), Fireplace, Main Level Primary, Multiple Primary Bathrooms, Pull Down Attic Stairs, Smooth Ceilings, Separate Shower, Cable TV, Window Treatments, Entrance Foyer, Eat-in Kitchen, Pantry
Size
- 1,987 sq ft
Exterior
Private Pool
- No
Patio & Porch
- Rear Porch, Enclosed, Front Porch, Patio, Porch, Screened
Roof
- Fiberglass
Garage
- Garage Spaces: 2
- Garage
- Two Car
Carport
- None
Year Built
- 2021
Lot Size
- 0.18 acres
- 7,841 sq ft
Waterfront
- No
Water Source
- Public
Community Info
Senior Community
- Yes
Location
- City: Okatie
- County/Parrish: Jasper
Listing courtesy of: Christopher- Robyn, Howard Hanna Allen Tate Lowcountry (222) Listing Agent Contact Information: 843 816-5527
MLS ID: 501178
We do not attempt to independently verify the currency, completeness, accuracy or authenticity of the data contained herein. All area measurements and calculations are approximate and should be independently verified. Data may be subject to transcription and transmission errors. Accordingly, the data is provided on an ”as is” ”as available” basis only and may not reflect all real estate activity in the market. © [2023] REsides, Inc. All rights reserved. Certain information contained herein is derived from information, which is the licensed property of, and copyrighted by, REsides, Inc.
Sun City Hilton Head Real Estate Agent
Want to learn more about Sun City Hilton Head?
Here is the community real estate expert who can answer your questions, take you on a tour, and help you find the perfect home.
Get started today with your personalized 55+ search experience!
Want to learn more about Sun City Hilton Head?
Get in touch with a community real estate expert who can answer your questions, take you on a tour, and help you find the perfect home.
Get started today with your personalized 55+ search experience!
Homes Sold:
55+ Homes Sold:
Sold for this Community:
Avg. Response Time:
Community Key Facts
Age Restrictions
- 55+
Amenities & Lifestyle
- See Sun City Hilton Head amenities
- See Sun City Hilton Head clubs, activities, and classes
Homes in Community
- Total Homes: 10,100
- Home Types: Single-Family, Attached
Gated
- Yes
Construction
- Construction Dates: 1995 - Present
- Builder: Del Webb
Similar homes in this community
Popular cities in South Carolina
The following amenities are available to Sun City Hilton Head - Bluffton, SC residents:
- Clubhouse/Amenity Center
- Golf Course
- Restaurant
- Fitness Center
- Indoor Pool
- Outdoor Pool
- Aerobics & Dance Studio
- Hobby & Game Room
- Card Room
- Ceramics Studio
- Arts & Crafts Studio
- Sewing Studio
- Stained Glass Studio
- Woodworking Shop
- Ballroom
- Performance/Movie Theater
- Computers
- Library
- Billiards
- Walking & Biking Trails
- Tennis Courts
- Pickleball Courts
- Bocce Ball Courts
- Horseshoe Pits
- Softball/Baseball Field
- Volleyball Court
- Lakes - Fishing Lakes
- R.V./Boat Parking
- Gardening Plots
- Playground for Grandkids
- Table Tennis
- Pet Park
- Picnic Area
- Photography Studio
- Multipurpose Room
- Croquet Court/Lawn
There are plenty of activities available in Sun City Hilton Head. Here is a sample of some of the clubs, activities and classes offered here.
- Avant Gardeners
- Bible Study
- Bird Club
- Bon Appetite Cooking
- Car Crazy Club
- Car Lovers United
- Chorus and Band
- Cloggers
- Community Theatre
- Cyclers
- For the Love of Dogs
- Geneaology
- Glass Crafters
- Golf Clubs
- In Stitches
- Kayaking
- Library
- Men's Golf
- Model Railroads
- Model Yacht Group
- Music Guild
- New River Harmony
- Painting
- Photography
- Quilters
- Skywatchers
- Solos (singles club)
- Stained Glass
- Stationary Making
- Sun City Chimers
- Sundancers
- Sunscribers
- Wine Enthusiasts
- Women's Golf
- Woodcarvers

