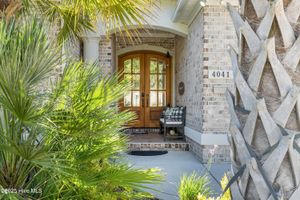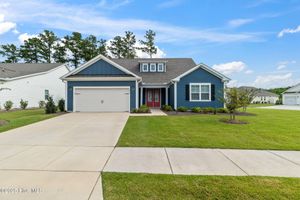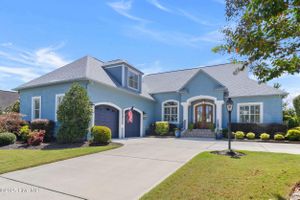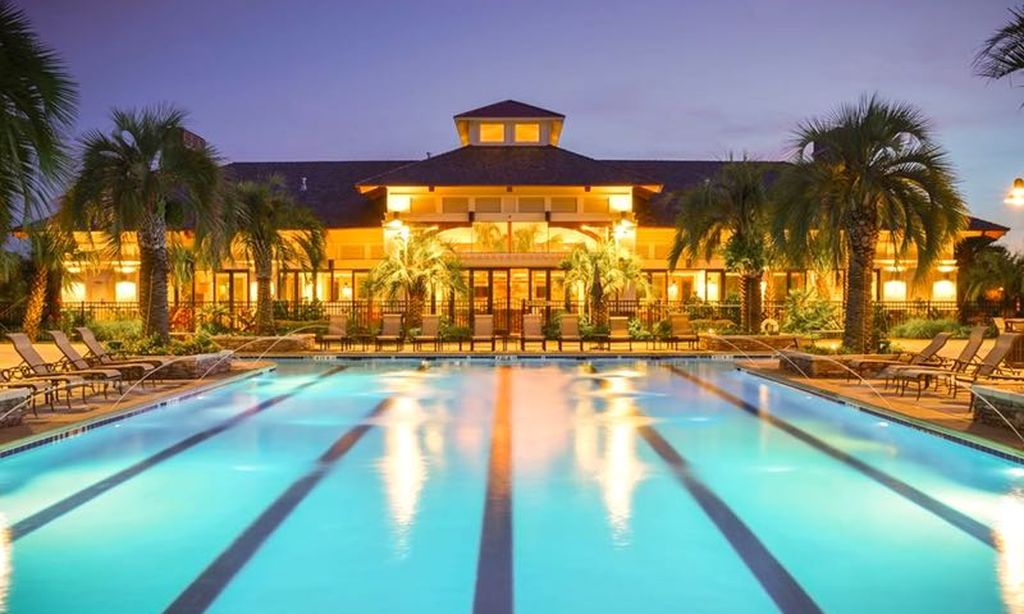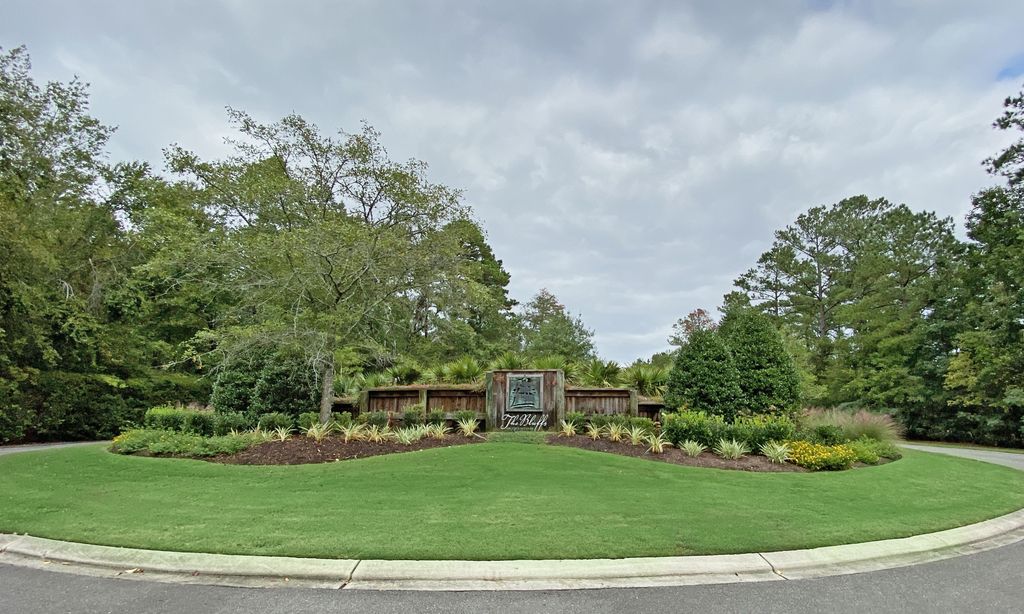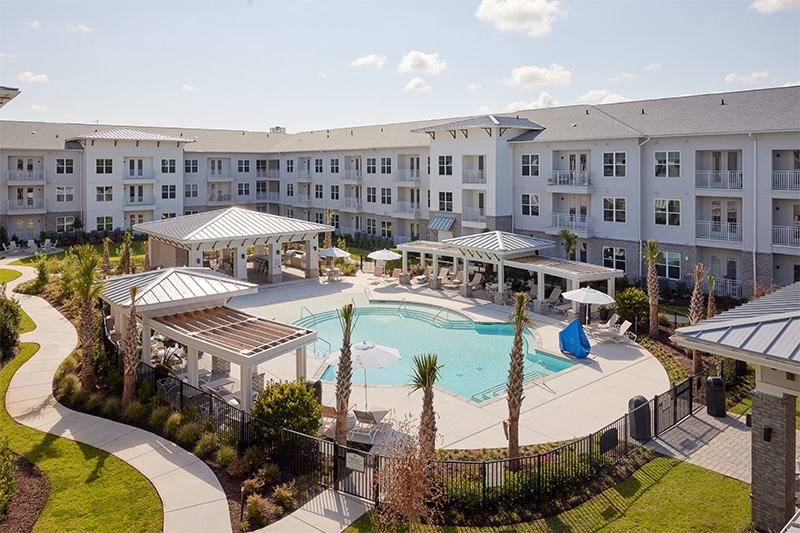- 3 beds
- 2 baths
- 1,757 sq ft
1310 Still Bluff Ln, Leland, NC, 28451
Community: Brunswick Forest
-
Home type
Townhouse
-
Year built
2015
-
Lot size
6,055 sq ft
-
Price per sq ft
$265
-
Taxes
$2712 / Yr
-
Last updated
1 day ago
-
Views
3
-
Saves
5
Questions? Call us: (910) 807-4031
Overview
A meticulously cared for low-maintenance townhome, with views of natural greenery, located in Shelmore of Brunswick Forest. The St. Thomas Plan by Trusst Builder Group, a one-level home including 3 bedrooms, 2 bathrooms, and 2 2-car attached garage. The covered front porch & courtyard entrance leads you to the inviting foyer with an archway into the kitchen & living area. Kitchen includes cabinets the color of cashmere with trim in coffee. There are granite counters, tiled backsplash, under-cabinet lighting, a counter-height bar & full pantry. A natural gas fireplace, with built-in shelving, is a wonderful space to gather with family and friends. Telescoping glass doors with vertical blinds provide natural light, beautiful views, and lead you to the three-season porch, complete with Eze-Breeze window system. Enjoy time outside grilling or chilling on the patio in the private back yard. The primary suite has a larger than normal walk-in closet, direct access to the back porch and a private bathroom with a dual vanity, garden tub & tiled, glassed-in shower. Two additional bedrooms, and a full bath complete this home. Additional highlights include wood floors (refinished 2024) in the main living areas, premium grade carpets (installed 2023), illuminated trey ceilings, wood ventilated shelving in all closets, interior & garage painted 2023, floored attic storage space accessed via garage, and much more! Move in ready and the furniture available for purchase. The HOA for this townhome includes landscape maintenance, master insurance and community amenities. Features of Brunswick Forest: 3 outdoor pools, 1 indoor pool, Fitness & Wellness Center, 2 cardio/weight rooms, tennis, basketball & pickleball courts, Hammock Lake, walking trails, parks, playground, and dog park. Only a short ride to Historic Downtown Wilmington and area beaches.
Interior
Appliances
- Built-In Microwave, Refrigerator, Electric Oven, Dishwasher
Bedrooms
- Bedrooms: 3
Bathrooms
- Total bathrooms: 2
- Full baths: 2
Laundry
- Hookup - Dryer
- Laundry Closet
- Hookup - Washer
Cooling
- Central Air
Heating
- Forced Air, Heat Pump
Fireplace
- 1
Features
- Blinds/Shades, Tray Ceiling(s), Walk-In Closet(s), Walk-in Shower, Gas Log, Pantry, Ceiling Fan(s), Bookcases
Size
- 1,757 sq ft
Exterior
Private Pool
- No
Garage
- Attached
- Garage Spaces: 2
- Concrete
Carport
- None
Year Built
- 2015
Lot Size
- 0.14 acres
- 6,055 sq ft
Waterfront
- No
Water Source
- Natural Gas Connected,Public
Sewer
- Natural Gas Connected,Public Sewer
Community Info
Taxes
- Annual amount: $2,712.38
- Tax year: 2024
Senior Community
- No
Location
- City: Leland
- County/Parrish: Brunswick
Listing courtesy of: James M Diaz, Coldwell Banker Sea Coast Advantage-Leland Listing Agent Contact Information: [email protected]
Source: Ncrmls
MLS ID: 100518426
The data relating to real estate on this web site comes in part from the Internet Data Exchange program of Hive MLS, and is updated as of Sep 09, 2025. All information is deemed reliable but not guaranteed and should be independently verified. All properties are subject to prior sale, change, or withdrawal. Neither listing broker(s) nor 55places.com shall be responsible for any typographical errors, misinformation, or misprints, and shall be held totally harmless from any damages arising from reliance upon these data. © 2025 Hive MLS
Brunswick Forest Real Estate Agent
Want to learn more about Brunswick Forest?
Here is the community real estate expert who can answer your questions, take you on a tour, and help you find the perfect home.
Get started today with your personalized 55+ search experience!
Want to learn more about Brunswick Forest?
Get in touch with a community real estate expert who can answer your questions, take you on a tour, and help you find the perfect home.
Get started today with your personalized 55+ search experience!
Homes Sold:
55+ Homes Sold:
Sold for this Community:
Avg. Response Time:
Community Key Facts
Age Restrictions
- None
Amenities & Lifestyle
- See Brunswick Forest amenities
- See Brunswick Forest clubs, activities, and classes
Homes in Community
- Total Homes: 8,000
- Home Types: Attached, Single-Family
Gated
- No
Construction
- Construction Dates: 2007 - Present
- Builder: Multiple Builders
Similar homes in this community
Popular cities in North Carolina
The following amenities are available to Brunswick Forest - Leland, NC residents:
- Clubhouse/Amenity Center
- Golf Course
- Restaurant
- Fitness Center
- Indoor Pool
- Outdoor Pool
- Aerobics & Dance Studio
- Walking & Biking Trails
- Tennis Courts
- Lakes - Scenic Lakes & Ponds
- Lakes - Fishing Lakes
- Demonstration Kitchen
- Outdoor Patio
- Steam Room/Sauna
- Picnic Area
- On-site Retail
- Multipurpose Room
- Gazebo
- Boat Launch
- Locker Rooms
There are plenty of activities available in Brunswick Forest. Here is a sample of some of the clubs, activities and classes offered here.
- Aerobics
- Bible Study
- Book Clubs
- Bowling League
- Bridge Group
- Canasta
- Cardio & Core
- Drop-in Pickleball
- Drop-in Tennis
- Forest Feet
- Gentle Yoga
- Ladies Golf Association
- Line Dancing
- Mah Jongg
- Men's Golf
- Pilates
- Poker Group
- Singles & More
- Sit & Stitch
- Spinning
- Stretch & Relaxation
- Tai Chi
- Water Fitness
- Zumba

