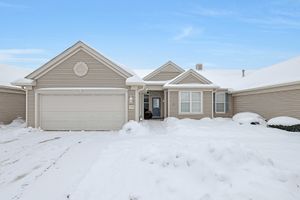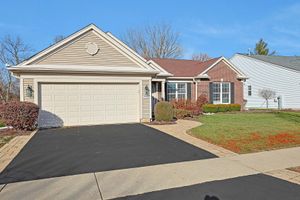- 4 beds
- 3 baths
- 3,386 sq ft
13116 Eakin Creek Ct, Huntley, IL, 60142
Community: Sun City Huntley
-
Year built
2002
-
Price per sq ft
$165
-
Taxes
$9946 / Yr
-
HOA fees
$155 / Mo
-
Last updated
1 day ago
-
Views
15
-
Saves
1
Questions? Call us: (224) 858-2154
Overview
Welcome home! FABUOUS price on this sought-after Traverse Bay model offering 3386 square feet of beautifully designed living space. The kitchen offers a moveable center island along with a pantry, eating area and spacious breakfast bar that connects to the bright window filled family room. The main floor enjoys 3 bedrooms, including a primary bedroom, 2 walk-in closets and a full bath with double vanities, a soaking tub and a separate shower. One of the secondary bedrooms has been outfitted with custom cabinetry, making it an ideal office. A gas fireplace in the living room will provide a cozy spot in winter. 6 panel stained oak doors throughout. Downstairs, the spacious, full finished English basement provides abundant natural light and includes 2 large recreation areas, a 4th bedroom, a full bath and ample storage space-perfect for guest or hobbies. Step out to the maintenance free TREX deck and paver patio to take in views of open space and golf course. Additional features include a 2 year old roof and in-ground sprinkler system covering both front and back yard and water filtration system. Enjoy living in the 55+ Del Webb community which offers exceptional amenities: a fitness center, pickleball and tennis courts, 2 outdoor pools, an indoor pool, dining, golf, bocce ball courts, woodshop and scenic walking trails.
Interior
Appliances
- Range, Microwave, Dishwasher, Refrigerator, Washer, Dryer, Disposal
Bedrooms
- Bedrooms: 4
Bathrooms
- Total bathrooms: 3
- Full baths: 3
Laundry
- Main Level
- Gas Dryer Hookup
- Electric Dryer Hookup
- Sink
Cooling
- Central Air
Heating
- Natural Gas, Electric
Fireplace
- 1
Features
- Bedroom on Main Level, Full Bathroom, Built-in Features, Walk-In Closet(s), Bookcases, Separate/Formal Dining Room, Pantry, Game Room, Entrance Foyer, Storage, Separate Shower, Garden Tub
Levels
- One
Size
- 3,386 sq ft
Exterior
Private Pool
- No
Roof
- Asphalt
Garage
- Garage Spaces: 2
- Asphalt
- Garage Door Opener
- Yes
- Garage
- Attached
Carport
- None
Year Built
- 2002
Waterfront
- Yes
Water Source
- Public
Sewer
- Public Sewer
Community Info
HOA Fee
- $155
- Frequency: Monthly
Taxes
- Annual amount: $9,946.00
- Tax year: 2024
Senior Community
- No
Features
- Clubhouse, Pool, Tennis Court(s), Lake, Water Access, Curbs, Sidewalks, Street Lights, Paved Streets, Other
Location
- City: Huntley
- County/Parrish: Kane
- Township: Rutland
Listing courtesy of: Susan Ferry, Keller Williams Success Realty Listing Agent Contact Information: [email protected]
MLS ID: 12521777
Based on information submitted to the MLS GRID as of Dec 21, 2025, 06:26am PST. All data is obtained from various sources and may not have been verified by broker or MLS GRID. Supplied Open House Information is subject to change without notice. All information should be independently reviewed and verified for accuracy. Properties may or may not be listed by the office/agent presenting the information. Some listings have been excluded from this website.
Sun City Huntley Real Estate Agent
Want to learn more about Sun City Huntley?
Here is the community real estate expert who can answer your questions, take you on a tour, and help you find the perfect home.
Get started today with your personalized 55+ search experience!
Want to learn more about Sun City Huntley?
Get in touch with a community real estate expert who can answer your questions, take you on a tour, and help you find the perfect home.
Get started today with your personalized 55+ search experience!
Homes Sold:
55+ Homes Sold:
Sold for this Community:
Avg. Response Time:
Community Key Facts
Age Restrictions
- 55+
Amenities & Lifestyle
- See Sun City Huntley amenities
- See Sun City Huntley clubs, activities, and classes
Homes in Community
- Total Homes: 5,489
- Home Types: Single-Family, Attached, Condos
Gated
- No
Construction
- Construction Dates: 1998 - 2013
- Builder: Del Webb
Similar homes in this community
Popular cities in Illinois
The following amenities are available to Sun City Huntley - Huntley, IL residents:
- Clubhouse/Amenity Center
- Golf Course
- Restaurant
- Fitness Center
- Indoor Pool
- Outdoor Pool
- Aerobics & Dance Studio
- Indoor Walking Track
- Hobby & Game Room
- Card Room
- Ceramics Studio
- Arts & Crafts Studio
- Sewing Studio
- Woodworking Shop
- Ballroom
- Performance/Movie Theater
- Computers
- Library
- Billiards
- Walking & Biking Trails
- Tennis Courts
- Bocce Ball Courts
- Horseshoe Pits
- Softball/Baseball Field
- Volleyball Court
- Lakes - Scenic Lakes & Ponds
- Lakes - Fishing Lakes
- Gardening Plots
- Parks & Natural Space
- Playground for Grandkids
There are plenty of activities available in Sun City Huntley. Here is a sample of some of the clubs, activities and classes offered here.
- Bowling
- 16" Softball league
- Stingrays (swimming club)
- Canasta
- Cribbage
- Euchre
- Mah Jongg
- Pinochle
- Skip Bo
- Scrabble
- Dominos
- NY Metro
- Clayground (Pottery)
- Crafting Memories
- Sew'n Sews (Sewing)
- Woodchucks (Woodworking)
- Amateur Radio
- Current Events
- Investors
- Symposium
- Sun City Historians
- Creative Writing
- Concert Band
- Prairie Singers
- Theatre Company
- Chime Choir
- Jazz Band
- Sonshine Boys
- String Orchestra
- A Thoughtful Bible Study
- Gods Girls
- Precept Inductive Bible Study
- Shalom Group
- Spiritual Conversations
- Spiritual Health
- Breast Cancer Support 1st
- Grief Support
- Stroke Survivors Support Group
- Women Helping Women in Crisis
- Gardening
- Genealogy
- RV Travelers
- Sun City Singles
- Lions of Sun City
- Red Hatters








