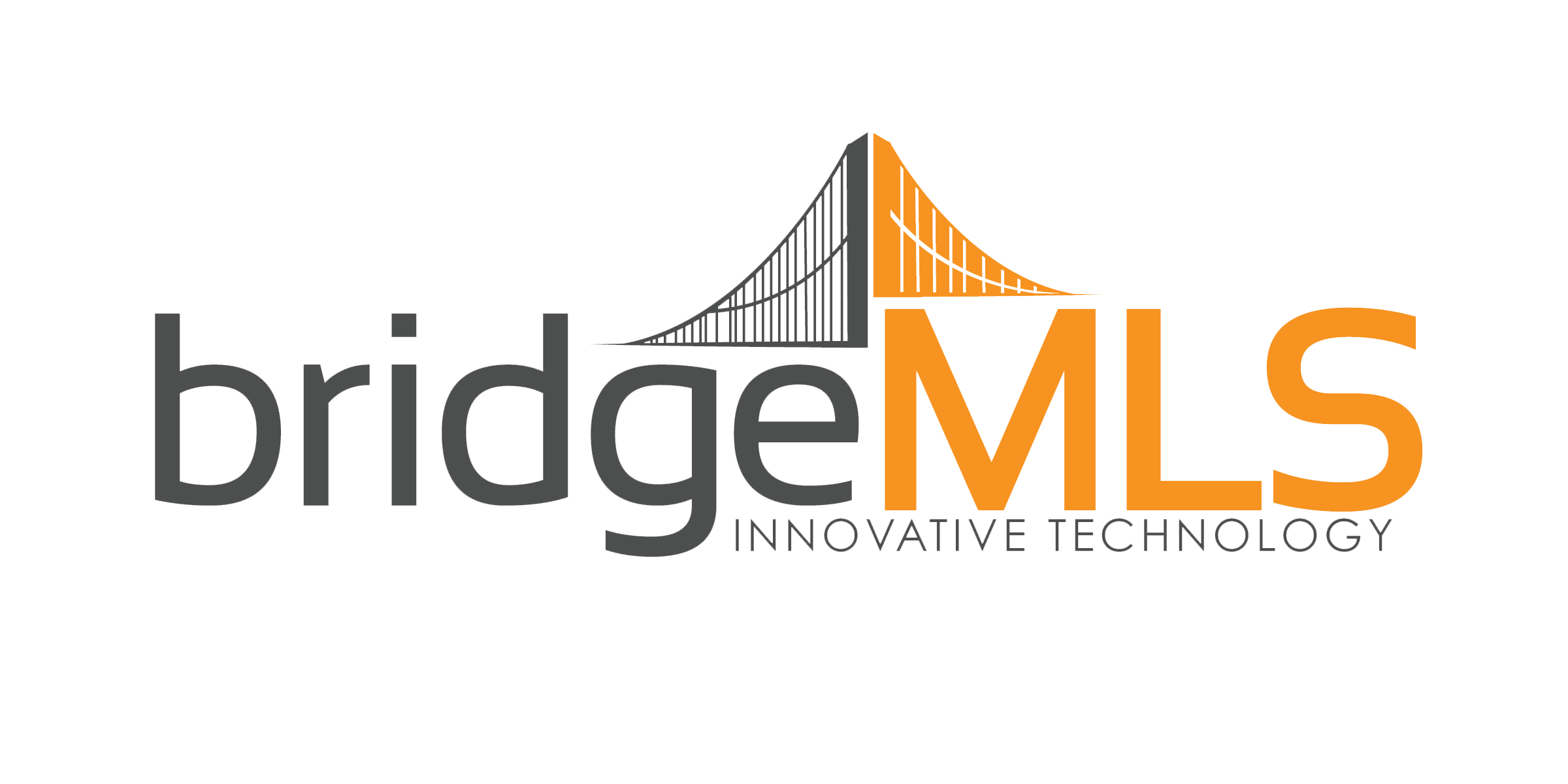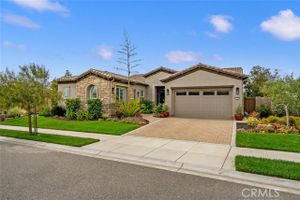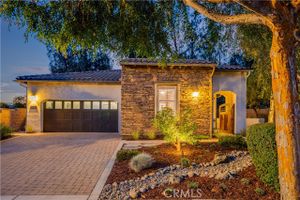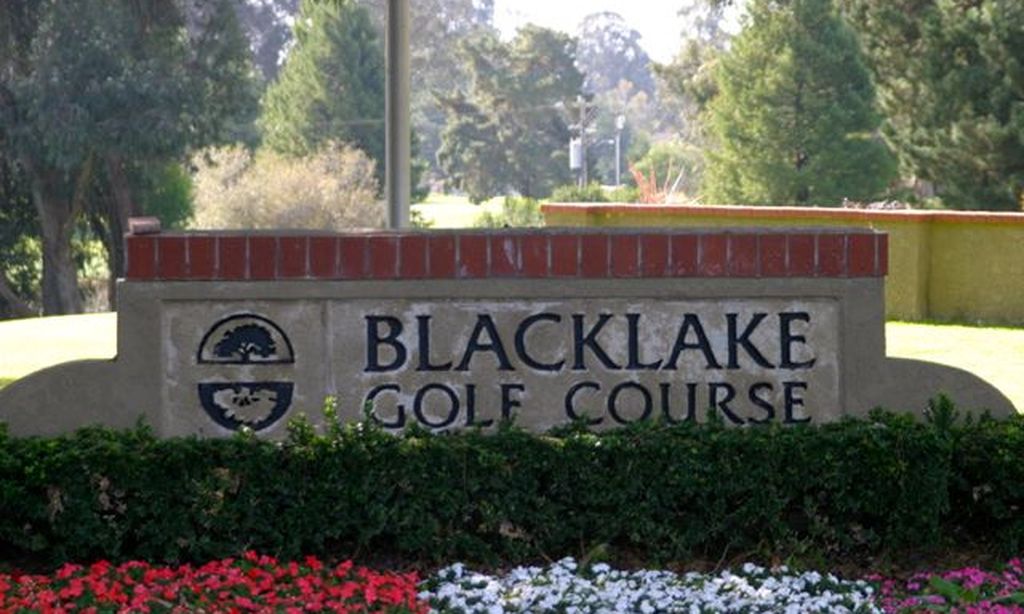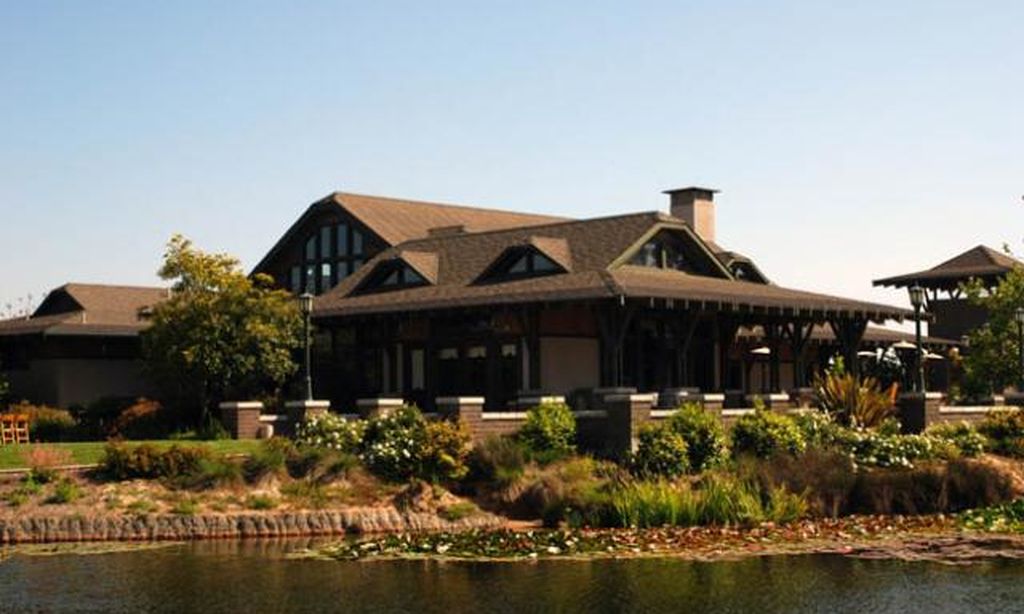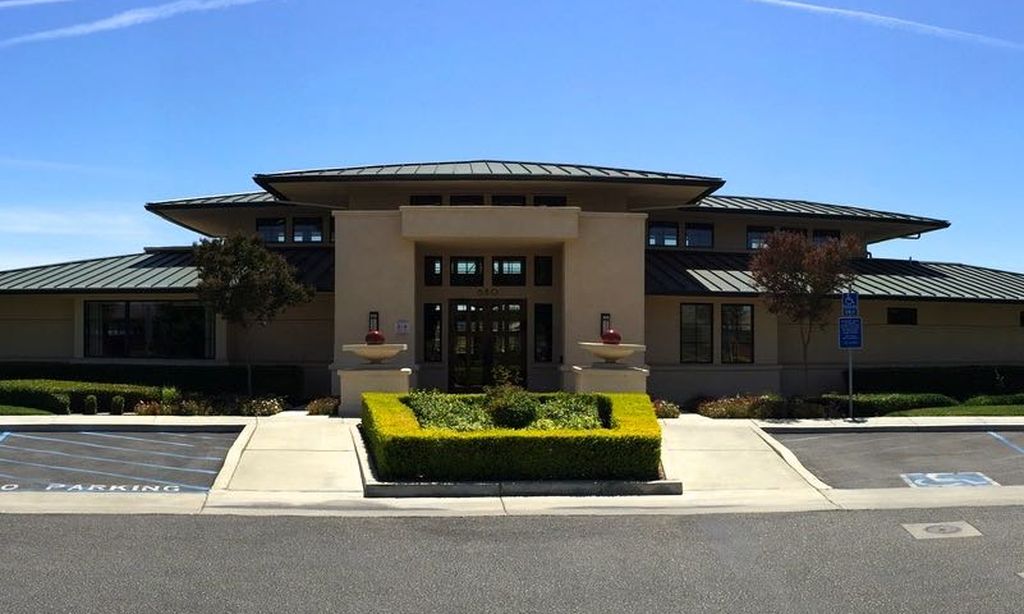- 3 beds
- 4 baths
- 2,517 sq ft
1330 Riley Ln, Nipomo, CA, 93444
Community: Trilogy® at Monarch Dunes
-
Home type
Single family
-
Year built
2021
-
Lot size
12,122 sq ft
-
Price per sq ft
$665
-
HOA fees
$556 / Mo
-
Last updated
3 days ago
-
Views
3
-
Saves
1
Questions? Call us: (805) 723-2890
Overview
Enjoy the very best life has to offer in this spectacular Ventana home, set on a prime pie-shaped cul-de-sac lot with incredible outdoor space and a magnificent panoramic vineyard view - you have to see it to truly appreciate how special this property is! Built in 2021, this beautifully designed SOLAR home is packed with upgrades including engineered wood flooring, accordion wall of glass, gas fireplace with blower, solid core interior doors, custom bathroom mirrors, ceilings fans, and so much more. Starting in the culinary kitchen, you'll be delighted with the white Shaker-style cabinetry, quartz countertops and island, industrial pendant lights, stainless appliances including GE Profile wall oven/microwave and induction cooktop and a walk-in pantry - it's fresh, modern and super efficient. The great room has a cozy fireplace flanked with floating display shelves, and across the way is the large dining space - both offer magnificent vineyard views. Head outdoors through the accordion wall of glass to the covered patio and feast your eyes - the vineyard is front and center along with a built-in fountain, meandering decomposed granite pathways, vast gathering areas surrounded by olive trees for lounging and dining under the stars, and a regulation Bocce court - it's a true vineyar
Interior
Appliances
- Dishwasher, Microwave, Refrigerator, Tankless Water Heater
Bedrooms
- Bedrooms: 3
Bathrooms
- Total bathrooms: 4
Laundry
- Laundry Room
- Inside
Cooling
- Ceiling Fan(s), Central Air
Heating
- Central
Fireplace
- None
Features
- Den, Pantry
Levels
- One
Size
- 2,517 sq ft
Exterior
Private Pool
- No
Garage
- Garage Spaces: 2
- Attached
- Other
Carport
- None
Year Built
- 2021
Lot Size
- 0.28 acres
- 12,122 sq ft
Waterfront
- No
Water Source
- Private
Sewer
- Private Sewer
Community Info
HOA Fee
- $556
- Frequency: Monthly
- Includes: Clubhouse, Golf Course, Fitness Center, Playground, Pool, Sauna, Spa/Hot Tub, Tennis Court(s), Other, Barbecue, Picnic Area, Recreation Facilities
Senior Community
- No
Location
- City: Nipomo
- County/Parrish: San Luis Obispo
Listing courtesy of: Molly Murphy, Compass California, Inc.-PB
MLS ID: CRPI25033544
© 2025 Bay East, CCAR, bridgeMLS. Information Deemed Reliable But Not Guaranteed. This information is being provided by the Bay East MLS, or CCAR MLS, or bridgeMLS. All data, including all measurements and calculations of area, is obtained from various sources and has not been, and will not be, verified by broker or MLS. All information should be independently reviewed and verified for accuracy. Properties may or may not be listed by the office/agent presenting the information.
Trilogy® at Monarch Dunes Real Estate Agent
Want to learn more about Trilogy® at Monarch Dunes?
Here is the community real estate expert who can answer your questions, take you on a tour, and help you find the perfect home.
Get started today with your personalized 55+ search experience!
Want to learn more about Trilogy® at Monarch Dunes?
Get in touch with a community real estate expert who can answer your questions, take you on a tour, and help you find the perfect home.
Get started today with your personalized 55+ search experience!
Homes Sold:
55+ Homes Sold:
Sold for this Community:
Avg. Response Time:
Community Key Facts
Age Restrictions
- None
Amenities & Lifestyle
- See Trilogy® at Monarch Dunes amenities
- See Trilogy® at Monarch Dunes clubs, activities, and classes
Homes in Community
- Total Homes: 1,350
- Home Types: Single-Family, Attached
Gated
- No
Construction
- Construction Dates: 2005 - Present
- Builder: Shea Homes
Similar homes in this community
Popular cities in California
The following amenities are available to Trilogy® at Monarch Dunes - Nipomo, CA residents:
- Clubhouse/Amenity Center
- Golf Course
- Restaurant
- Fitness Center
- Outdoor Pool
- Aerobics & Dance Studio
- Arts & Crafts Studio
- Ballroom
- Computers
- Library
- Tennis Courts
- Bocce Ball Courts
- Gardening Plots
- Parks & Natural Space
- Playground for Grandkids
- Continuing Education Center
- Outdoor Patio
- Golf Practice Facilities/Putting Green
- On-site Retail
- Day Spa/Salon/Barber Shop
- Multipurpose Room
- Locker Rooms
There are plenty of activities available in Trilogy® at Monarch Dunes. Here is a sample of some of the clubs, activities and classes offered here.
- 30-Minute Abs
- Art Group
- Aqua Aerobics
- Bridge Club At Trilogy
- Bridge Lessons
- Central Coast Bocce Club
- Chapter Two Book Club
- Chess
- Circuit Training
- Club 21
- Clubhouse Bunco
- Coffee Talk
- Easy Riders Bike Group
- Farmers' Market
- Fusion
- Genealogy Club
- Hiking Group
- Les Papillons Social Club
- Monday Martinis & Sliders Night
- Pilates
- Pins & Needles Club
- Poker
- Power Hour
- Scrapbook Club
- Sew & Sew Club
- Singles Club
- Step Aerobics
- Sunday Brunch
- Supper Club
- Tai Chi
- Texas Hold 'Em (T.H.E. Club)
- The Rendezvous Club
- The Shutterflies
- The What's Cooking Club
- Trilogy Art Group (TAG)
- Trilogy Service Club
- Trilogy Tennis Club
- Tuesday Margarita & Taco Night
- Wine Wednesdays
- Wisdom Circle Charter Club
- Yoga
- Zumba
