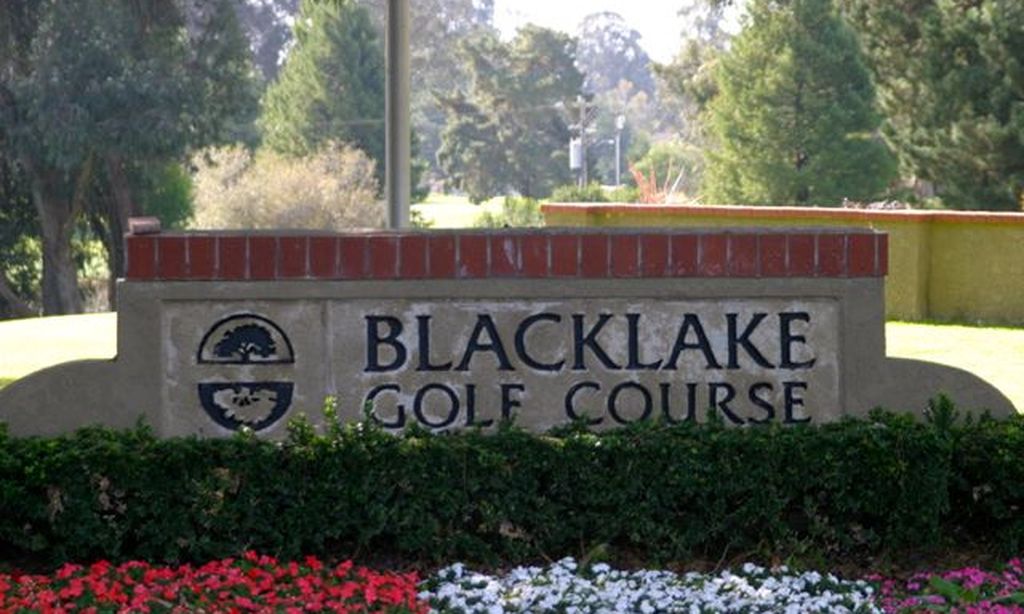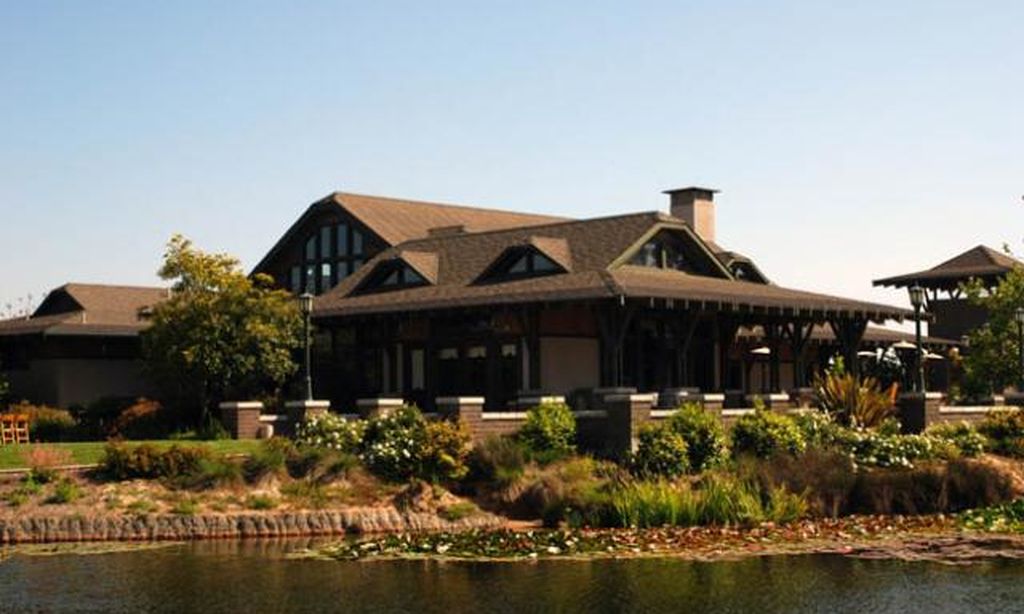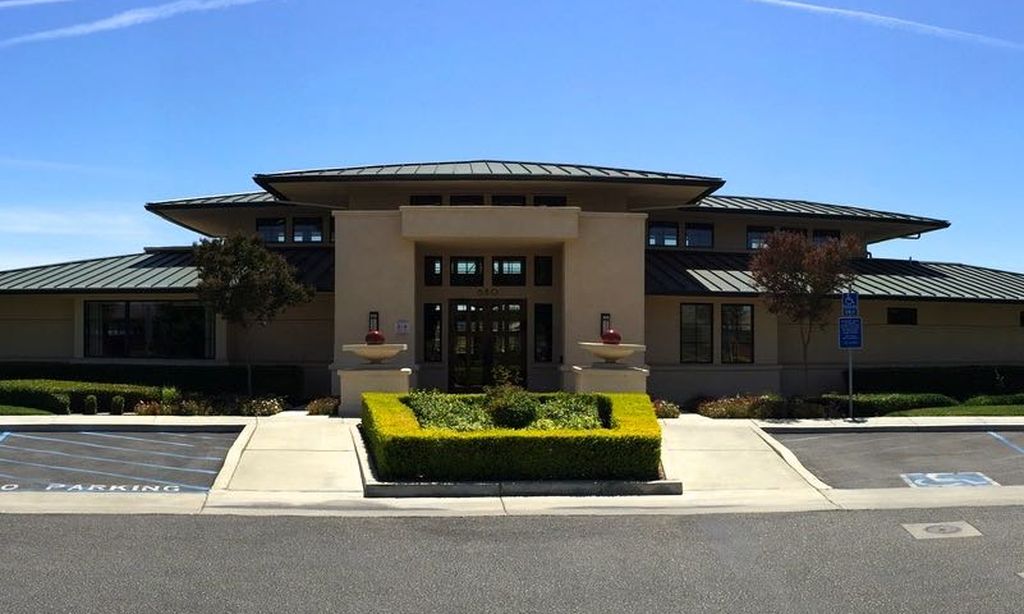- 3 beds
- 4 baths
- 2,991 sq ft
1525 Via Vis, Nipomo, CA, 93444
Community: Trilogy® at Monarch Dunes
-
Home type
Single family
-
Year built
2017
-
Lot size
13,416 sq ft
-
Price per sq ft
$501
-
HOA fees
$525 / Mo
-
Last updated
Today
-
Views
6
-
Saves
3
Questions? Call us: (805) 723-2890
Overview
Sleek. Modern. Expansive. Welcome to the Carmel, one of the most highly-sought-after models, offering the space and luxury you deserve. Built in 2017, at 2991 sq. ft., this beautiful modern home features 3 bedrooms, 4 bathrooms, a sunroom and a Casita with private entrance. What makes this floor plan so popular is the flexibility of the main living spaces - a living room, family room and formal dining room surround the kitchen with infinite possibilities how the space is used. This particular Carmel has been highly customized with stunning engineered hardwood floors throughout, custom light fixtures, Plantation shutters (where needed) - the family room features a media/art display wall, the back patio has been completely enclosed to create a unique sunroom, and the entire property has been professionally designed with hardscape and landscaping to bring it to its full potential. Starting in the all-white kitchen of your dreams, you’ll love the top-of-the-line GE Monogram appliances including a built-in refrigerator, 6-burner gas cooktop and double wall ovens, beverage fridge, gorgeous white quartz countertops, raised panel white cabinets (many of the uppers are lighted with display glass), glossy glass tile backsplash, a large quartz island and a substantial walk-in pantry. Entertaining is a breeze - relax in the sunroom or continue outside to the custom waterfall wall with hand painted tiles and fire pit, or meander the garden paths to large sitting areas on both sides of the massive yard. Back inside, your owner’s suite awaits with a spacious bedroom and an all-white luxury spa bathroom with dual sinks, large shower with dual shower heads and seamless glass enclosure, separate Roman tub, vanity, linen storage and a fully outfitted walk-in closet with mirrored door. The guest wing features a bedroom with en-suite all-white bathroom and a self-contained Casita with private entrance, living room, bedroom and all-white spa bathroom with sink, vanity, quartz countertops and tile shower with seamless glass enclosure. Additionally, there’s a powder room, SmartSpace/laundry with built-in work station, solar, and a 2-car garage with EV charging plug. This gorgeous home, located in Trilogy Monarch Dunes, will not last long. Call us today!
Interior
Appliances
- Built-In Range, Convection Oven, Dishwasher, Double Oven, Microwave, Refrigerator, Self Cleaning Oven, Tankless Water Heater
Bedrooms
- Bedrooms: 3
Bathrooms
- Total bathrooms: 4
- Half baths: 1
- Full baths: 3
Laundry
- Individual Room
- Inside
Cooling
- Central Air
Heating
- Central
Fireplace
- 1, Fire Pit
Features
- Open Floorplan, Pantry, Quartz Countertops, Recessed Lighting, Wired for Data, All Bedrooms on Lower Level, Formal Entry, Kitchen, Bedroom on Main Level, Main Level Primary, Primary Suite, Walk-In Closet(s), Butler Pantry
Levels
- One
Size
- 2,991 sq ft
Exterior
Private Pool
- No
Patio & Porch
- Patio
Garage
- Attached
- Garage Spaces: 2
Carport
- None
Year Built
- 2017
Lot Size
- 0.31 acres
- 13,416 sq ft
Waterfront
- No
Sewer
- Private Sewer
Community Info
HOA Fee
- $525
- Frequency: Monthly
- Includes: Pickleball, Pool, Spa/Hot Tub, Sauna, Fire Pit, Barbecue, Picnic Area, Playground, Golf Course, Tennis Court(s), Bocce Court, Gym, Clubhouse, Game Room, Meeting/Banquet/Party Room, Recreation Facilities, Meeting Room, Concierge, Maintenance Grounds, Management, Front Yard Maintenance
Senior Community
- No
Features
- Curbs, Golf, Gutters, Lake, Horse Trails, Park, Sidewalks, Storm Drains, Street Lights
Location
- City: Nipomo
- County/Parrish: San Luis Obispo
Listing courtesy of: Molly Murphy, Compass California, Inc.-PB, 805-363-1662
MLS ID: PI26028999
Based on information from California Regional Multiple Listing Service, Inc. as of Feb 11, 2026 and/or other sources. All data, including all measurements and calculations of area, is obtained from various sources and has not been, and will not be, verified by broker or MLS. All information should be independently reviewed and verified for accuracy. Properties may or may not be listed by the office/agent presenting the information.
Trilogy® at Monarch Dunes Real Estate Agent
Want to learn more about Trilogy® at Monarch Dunes?
Here is the community real estate expert who can answer your questions, take you on a tour, and help you find the perfect home.
Get started today with your personalized 55+ search experience!
Want to learn more about Trilogy® at Monarch Dunes?
Get in touch with a community real estate expert who can answer your questions, take you on a tour, and help you find the perfect home.
Get started today with your personalized 55+ search experience!
Homes Sold:
55+ Homes Sold:
Sold for this Community:
Avg. Response Time:
Community Key Facts
Age Restrictions
- None
Amenities & Lifestyle
- See Trilogy® at Monarch Dunes amenities
- See Trilogy® at Monarch Dunes clubs, activities, and classes
Homes in Community
- Total Homes: 1,350
- Home Types: Single-Family, Attached
Gated
- No
Construction
- Construction Dates: 2005 - Present
- Builder: Shea Homes
Similar homes in this community
Popular cities in California
The following amenities are available to Trilogy® at Monarch Dunes - Nipomo, CA residents:
- Clubhouse/Amenity Center
- Golf Course
- Restaurant
- Fitness Center
- Outdoor Pool
- Aerobics & Dance Studio
- Arts & Crafts Studio
- Ballroom
- Computers
- Library
- Tennis Courts
- Bocce Ball Courts
- Gardening Plots
- Parks & Natural Space
- Playground for Grandkids
- Continuing Education Center
- Outdoor Patio
- Golf Practice Facilities/Putting Green
- On-site Retail
- Day Spa/Salon/Barber Shop
- Multipurpose Room
- Locker Rooms
There are plenty of activities available in Trilogy® at Monarch Dunes. Here is a sample of some of the clubs, activities and classes offered here.
- 30-Minute Abs
- Art Group
- Aqua Aerobics
- Bridge Club At Trilogy
- Bridge Lessons
- Central Coast Bocce Club
- Chapter Two Book Club
- Chess
- Circuit Training
- Club 21
- Clubhouse Bunco
- Coffee Talk
- Easy Riders Bike Group
- Farmers' Market
- Fusion
- Genealogy Club
- Hiking Group
- Les Papillons Social Club
- Monday Martinis & Sliders Night
- Pilates
- Pins & Needles Club
- Poker
- Power Hour
- Scrapbook Club
- Sew & Sew Club
- Singles Club
- Step Aerobics
- Sunday Brunch
- Supper Club
- Tai Chi
- Texas Hold 'Em (T.H.E. Club)
- The Rendezvous Club
- The Shutterflies
- The What's Cooking Club
- Trilogy Art Group (TAG)
- Trilogy Service Club
- Trilogy Tennis Club
- Tuesday Margarita & Taco Night
- Wine Wednesdays
- Wisdom Circle Charter Club
- Yoga
- Zumba








