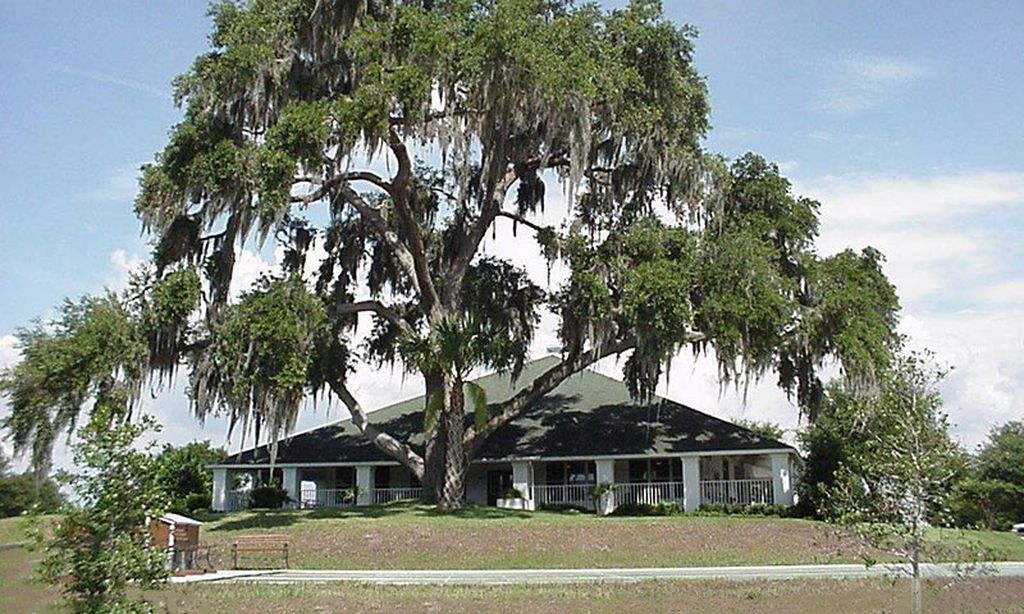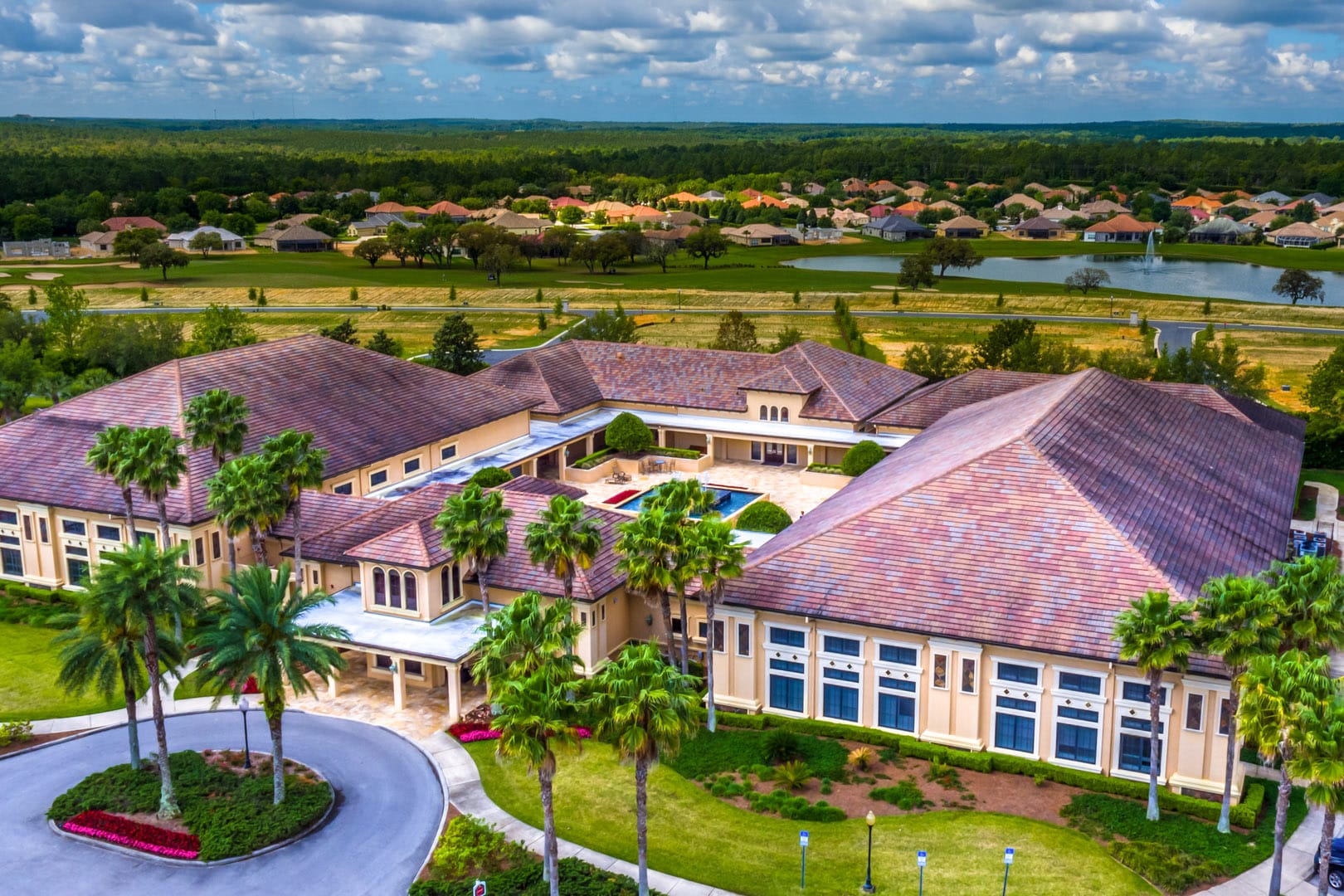- 3 beds
- 3 baths
- 2,264 sq ft
1343 W Greenmeadow Path, Hernando, FL, 34442
Community: Terra Vista
-
Home type
Single family
-
Year built
2023
-
Lot size
7,280 sq ft
-
Price per sq ft
$287
-
Taxes
$4894 / Yr
-
HOA fees
$240 / Mo
-
Last updated
Today
-
Views
4
Questions? Call us: (352) 644-8076
Overview
BEAUTIFUL GOLF COURSE HOME with STUNNING ELEVATED VIEWS of Sunsets, Fairway of Skyview #2 and the Lake/Fountain Location, Location, Location see the stunning fountain view this CAREFREE home offers. Why wait to build when this home offers so many upgrades and a beautiful view of Skyview Golf Course, fountain and lake. Nearly new built 2023 this 3 bedroom 2.5 bathroom and 2 car garage offers 14’ ceilings, extended lanai and panoramic mega screen optimal views, Luxury Vinyl Plank throughout, closets space galore (some primary bedrooms have 2 walk-in closets, this has 3) Dual Pane windows, Plantation Shutters and so much more. The kitchen offers a natural gas stove and built in oven and microwave with a large island with quartz countertops. Terra Vista is the highest elevation in Citrus County with underground utilities, no flood insurance needed. Steps away from Bella Vita Spa offering an Olympic size indoor pool, fully equipped gym, racquet ball and spa. Nash Crossing 55+ community within gated Villages of Citrus Hills Terra Vista is situated well above flood plain, offers organized social gatherings in addition to the other amenities, see the community information in the listing for a full list of amenities. It offers Carefree / Maintenance free package ( low maintenance lifestyle for active adults, retirees, snowbirds, travelers): Includes exterior maintenance, all aspects of landscaping and irrigation, exterior painting and roofing Citrus County an hours drive from Tampa offers the Nature Coast with spring fed rivers for kayaking and boating, Rails to Trails bicycling/walking trail and the Withlacoochee State Forest, 164,000 acres of natural wonders to explore as well as the Gulf of Mexico for boating, fishing, scalloping and kite boarding. Make sure you view the 3D video of this gorgeous home.
Interior
Appliances
- Built-In Oven, Dryer, Dishwasher, Electric Cooktop, Disposal, Refrigerator, Water Heater, Washer
Bedrooms
- Bedrooms: 3
Bathrooms
- Total bathrooms: 3
- Half baths: 1
- Full baths: 2
Laundry
- Laundry in Living Area
- Laundry Tub
Cooling
- Central Air, Electric
Heating
- Central, Electric
Features
- Attic Access, Breakfast Bar, Bathtub, Dual Sinks, High Ceilings, Jetted Tub, Main Level Primary, Primary Suite, Open Floorplan, Pantry, Pull Down Attic Stairs, Solid Surface Counters, Separate Shower, Tub Shower, Walk-In Closet(s), WoodCabinets, Window Treatments
Size
- 2,264 sq ft
Exterior
Private Pool
- No
Roof
- Concrete,RidgeVents
Garage
- Attached
- Garage Spaces: 2
- Attached
- Concrete
- Driveway
- Garage
- GarageDoorOpener
Carport
- None
Year Built
- 2023
Lot Size
- 0.17 acres
- 7,280 sq ft
Waterfront
- No
Water Source
- Public
Sewer
- Public Sewer
Community Info
HOA Information
- Association Fee: $240
- Association Fee Frequency: Monthly
- Association Fee 2: $272
- Association Fee 2 Frequency: Monthly
- Association Fee Includes: Cable TV, High Speed Internet, Legal/Accounting, Maintenance Grounds, Maintenance Exterior, Pest Control, Road Maintenance, Street Lights, Sprinkler System
Taxes
- Annual amount: $4,893.89
- Tax year: 2024
Senior Community
- Yes
Features
- BilliardRoom, Clubhouse, DogPark, Fitness, Golf, Park, Pickleball, PuttingGreen, Restaurant, Shopping, StreetLights, Sidewalks, TennisCourts, Gated
Location
- City: Hernando
- County/Parrish: Citrus
Listing courtesy of: Kerry Rosselet, Century 21 J.W.Morton R.E. Listing Agent Contact Information: [email protected]
MLS ID: 846439
IDX information is provided exclusively for consumers' personal, non-commercial use, that it may not be used for any purpose other than to identify prospective properties consumers may be interested in purchasing. Data is deemed reliable but is not guaranteed accurate by the MLS.
Terra Vista Real Estate Agent
Want to learn more about Terra Vista?
Here is the community real estate expert who can answer your questions, take you on a tour, and help you find the perfect home.
Get started today with your personalized 55+ search experience!
Want to learn more about Terra Vista?
Get in touch with a community real estate expert who can answer your questions, take you on a tour, and help you find the perfect home.
Get started today with your personalized 55+ search experience!
Homes Sold:
55+ Homes Sold:
Sold for this Community:
Avg. Response Time:
Community Key Facts
Age Restrictions
- None
Amenities & Lifestyle
- See Terra Vista amenities
- See Terra Vista clubs, activities, and classes
Homes in Community
- Total Homes: 1,500
- Home Types: Single-Family
Gated
- Yes
Construction
- Construction Dates: 1996 - 2018
Similar homes in this community
Popular cities in Florida
The following amenities are available to Terra Vista - Hernando, FL residents:
- Golf Course
- Restaurant
- Fitness Center
- Indoor Pool
- Outdoor Pool
- Aerobics & Dance Studio
- Card Room
- Performance/Movie Theater
- Computers
- Billiards
- Walking & Biking Trails
- Tennis Courts
- Pickleball Courts
- Parks & Natural Space
- Playground for Grandkids
- Spin Bike Studio
- Outdoor Patio
- Pet Park
- Steam Room/Sauna
- Racquetball Courts
- Multipurpose Room
- Misc.
- Locker Rooms
- Spa
- Golf Shop/Golf Services/Golf Cart Rentals
There are plenty of activities available in Terra Vista. Here is a sample of some of the clubs, activities and classes offered here.
- Art Workshop
- Bocce
- Book Club
- Bridge
- Computer Club
- Fitness Classes
- Golf
- Language Lessons
- Pickleball
- Racquetball
- Singing Clubs
- Speaker's Series
- Tennis
- Travel Events








