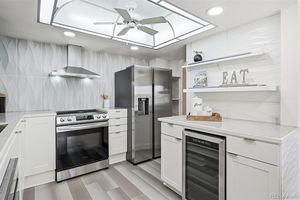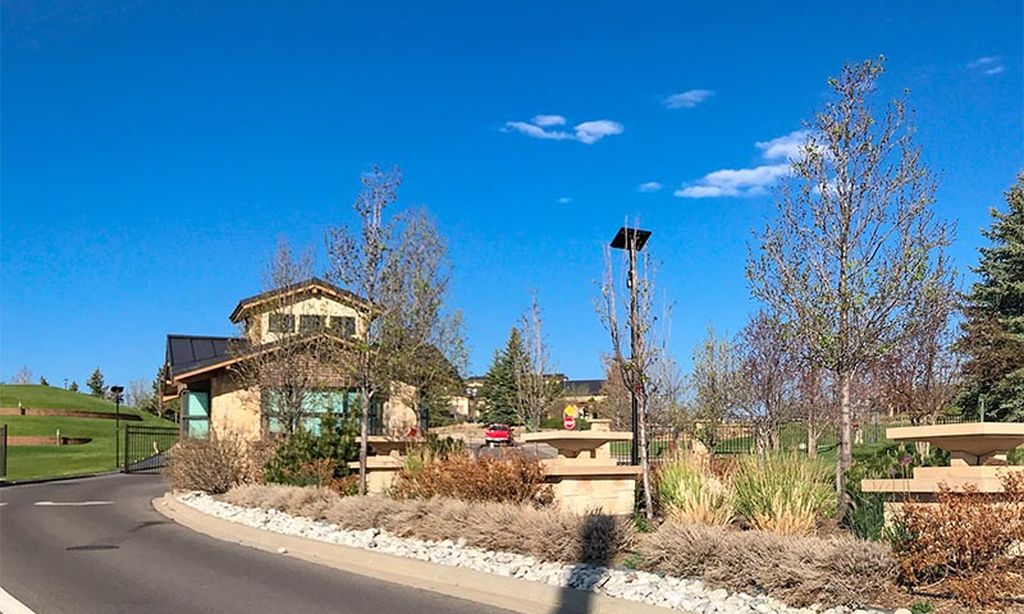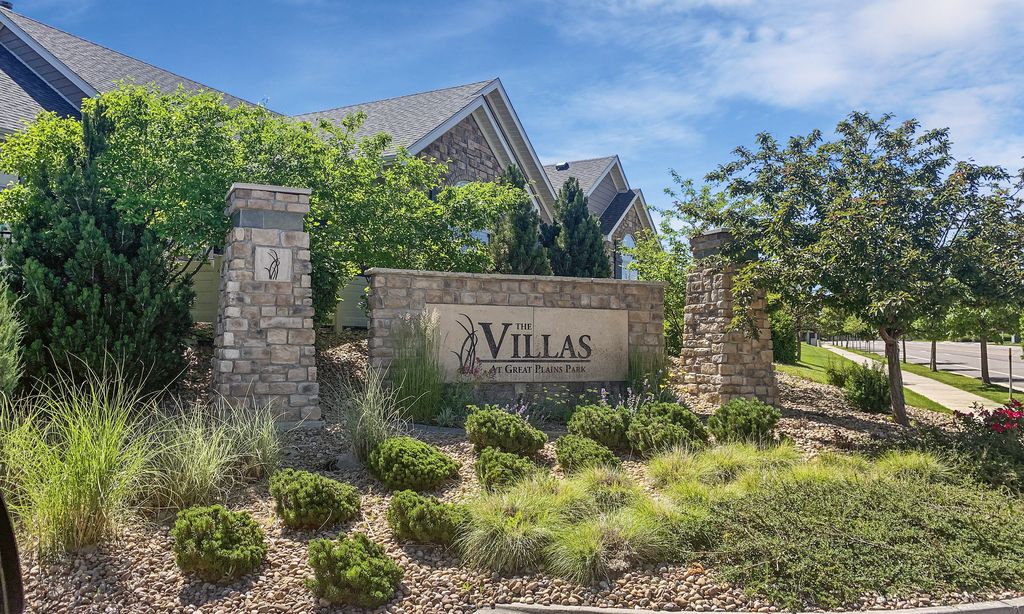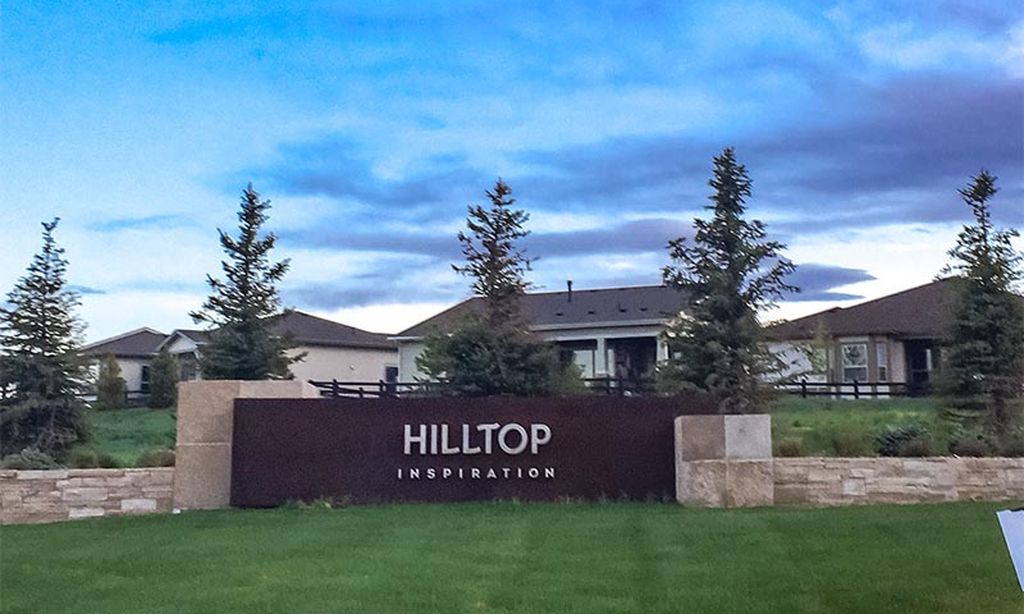- 2 beds
- 2 baths
- 1,380 sq ft
13691 E Marina Dr 303, Aurora, CO, 80014
Community: Heather Gardens
-
Home type
Condominium
-
Year built
1977
-
Price per sq ft
$210
-
Taxes
$1907 / Yr
-
HOA fees
$750 / Mo
-
Last updated
1 day ago
-
Views
3
Questions? Call us: (720) 605-3670
Overview
Bright and sunny 3rd-floor condo has spectacular greenbelt views! This inviting 2-bedroom, 2-bath “Somerset C” floorplan offers formal living and dining rooms—perfect for entertaining or relaxing in comfort. The spacious updated kitchen features plenty of cabinet and counter space for all your cooking needs, and all appliances are included. The generous primary suite includes a updated private 3/4 bath and two closets, while the second bedroom works beautifully as a guest room or home office, with a full bath nearby. Enjoy your morning coffee or unwind at day’s end on the enclosed lanai, taking in a serene Colorado sunrise. Additional highlights include a deeded under ground parking space and a storage unit on main floor! Residents love the incredible amenities—RV storage, the Rendezvous restaurant, a 9-hole golf course, and a newly remodeled 27,000 sq ft clubhouse featuring meeting rooms, billiards, a fitness center, indoor/outdoor pools, tennis and pickleball courts, and countless clubs and activities. Stroll along the scenic 2.2-mile walking trail that winds through the community. Conveniently located near grocery stores, restaurants, I-225 & I-25, light rail, and RTD. All this in one of Denver Metro’s premier 55+ communities—experience the lifestyle you’ve been waiting for!
Interior
Appliances
- Dishwasher, Dryer, Freezer, Microwave, Oven, Range, Refrigerator, Washer
Bedrooms
- Bedrooms: 2
Bathrooms
- Total bathrooms: 2
- Three-quarter baths: 1
- Full baths: 1
Laundry
- In Unit
Cooling
- Air Conditioning
Heating
- Hot Water, Natural Gas
Fireplace
- None
Features
- Open Floorplan, Primary Suite
Levels
- One
Size
- 1,380 sq ft
Exterior
Private Pool
- No
Patio & Porch
- Covered, Patio
Roof
- Membrane
Garage
- Garage Spaces: 1
- Concrete
- Heated Garage
- Underground
Carport
- None
Year Built
- 1977
Waterfront
- No
Water Source
- Public
Sewer
- Public Sewer
Community Info
HOA Fee
- $750
- Frequency: Monthly
- Includes: Clubhouse, Elevator(s), Fitness Center, Pool, Security, Tennis Court(s)
Taxes
- Annual amount: $1,907.00
- Tax year: 2024
Senior Community
- Yes
Location
- City: Aurora
- County/Parrish: Arapahoe
Listing courtesy of: Troy Hansford Team, RE/MAX Professionals Listing Agent Contact Information: [email protected],
MLS ID: REC2998217
Listings courtesy of REcolorado MLS as distributed by MLS GRID. Based on information submitted to the MLS GRID as of Dec 17, 2025, 05:57pm PST. All data is obtained from various sources and may not have been verified by broker or MLS GRID. Supplied Open House Information is subject to change without notice. All information should be independently reviewed and verified for accuracy. Properties may or may not be listed by the office/agent presenting the information. Properties displayed may be listed or sold by various participants in the MLS.
Heather Gardens Real Estate Agent
Want to learn more about Heather Gardens?
Here is the community real estate expert who can answer your questions, take you on a tour, and help you find the perfect home.
Get started today with your personalized 55+ search experience!
Want to learn more about Heather Gardens?
Get in touch with a community real estate expert who can answer your questions, take you on a tour, and help you find the perfect home.
Get started today with your personalized 55+ search experience!
Homes Sold:
55+ Homes Sold:
Sold for this Community:
Avg. Response Time:
Community Key Facts
Age Restrictions
- 55+
Amenities & Lifestyle
- See Heather Gardens amenities
- See Heather Gardens clubs, activities, and classes
Homes in Community
- Total Homes: 2,426
- Home Types: Attached, Condos, Single-Family
Gated
- No
Construction
- Construction Dates: 1973 - 1986
- Builder: EDI
Similar homes in this community
Popular cities in Colorado
The following amenities are available to Heather Gardens - Aurora, CO residents:
- Clubhouse/Amenity Center
- Golf Course
- Restaurant
- Fitness Center
- Indoor Pool
- Outdoor Pool
- Card Room
- Ceramics Studio
- Arts & Crafts Studio
- Woodworking Shop
- Ballroom
- Computers
- Library
- Billiards
- Walking & Biking Trails
- Tennis Courts
- Horseshoe Pits
- Lakes - Scenic Lakes & Ponds
- R.V./Boat Parking
- Gardening Plots
- Table Tennis
- Golf Practice Facilities/Putting Green
- Picnic Area
- On-site Retail
- Locker Rooms
- Lounge
There are plenty of activities available in Heather Gardens. Here is a sample of some of the clubs, activities and classes offered here.
- 500 Club
- 55 Bowling League
- ACBL Duplicate Bridge
- Arts and Craft Fair
- Aurora Republican Women (ARW)
- Billiards
- Breakfast Optimist
- Bunko
- Caregiver Support Group
- Colorado Symphony Guild
- Columbine Belles Social Club
- Crossroads - AA Fellowship
- Daughters of the Nile
- Deaf/Hard of Hearing
- Democrats
- Fifty (50) & Who's Counting
- Flea Market
- Foundation
- Friends of Colorado Boys Ranch
- Frolics
- Gardening
- Genealogy
- Grief Support Group
- Hand & Foot
- Harmoneers
- High 12
- Kiwanis
- Ladies First Friday Bridge
- Ladies Golf
- Low-Vision Support Group
- Luncheon Optimist
- Mac User's Group
- Mah Jongg
- Men's Bridge
- Men's Golf
- Men with a Purpose
- Mexican Train Dominoes
- NARFE (National Association for Retired Federal Employees)
- Order of Eastern Star
- P.E.O. Group
- Parkinson Support Group
- Photography
- Ping Pong
- Pinochle
- Republicans
- Round Table Book Review
- Shriner
- Society of Military Widows
- Stamp Collectors
- Tennis
- TOPS (Take Off Pounds Sensibly)
- Visiting Nurse Association (VNA)
- Visually Impaired Support Group
- Wine & Cheese Club
- Women and Investing
- Woodworking
- Writing








