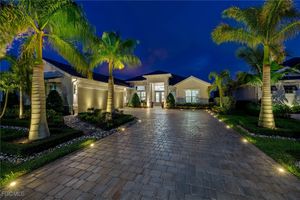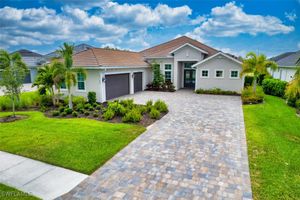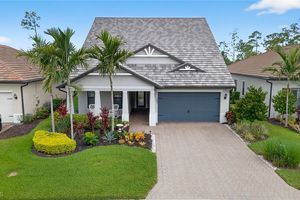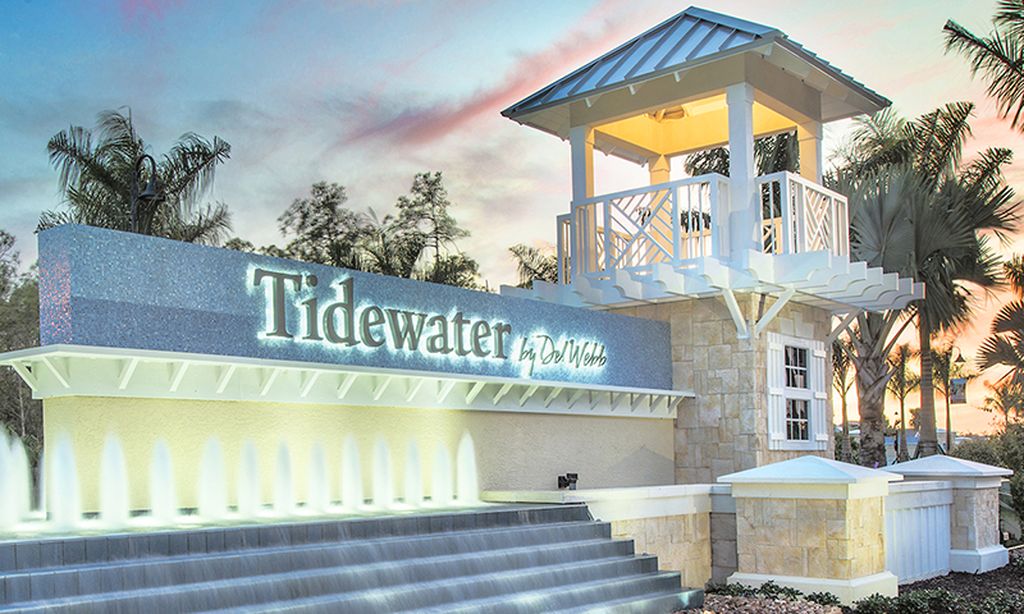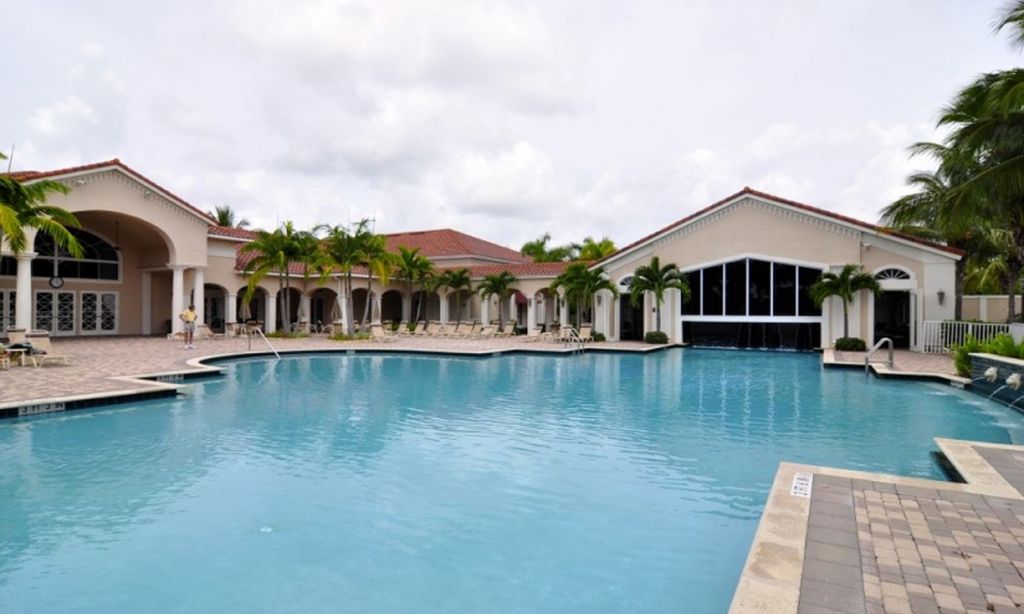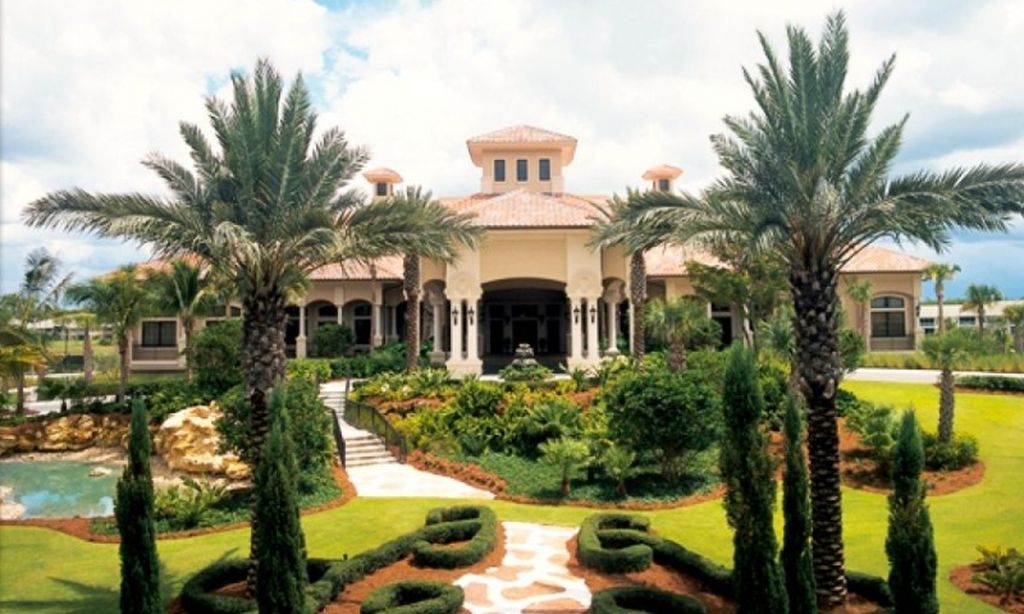-
Home type
Single family
-
Year built
2023
-
Lot size
7,026 sq ft
-
Price per sq ft
$362
-
Taxes
$8864 / Yr
-
Last updated
Today
-
Views
3
Questions? Call us: (239) 399-5048
Overview
" Luxury Meets Nature in Vista WildBlue! Discover refined living in this impeccably maintained 4-bedroom, 3-bath home with a private pool and spa, nestled on a premium preserve lot in the prestigious Vista WildBlue community. Surrounded by natural greenery on both the rear and side, this home offers rare seclusion and a tranquil backdrop teeming with Florida wildlife. Inside, a bright, airy layout features clean architectural lines, soaring tray ceilings, and seamless flow from the gourmet kitchen to the main living spaces. The kitchen is a chef’s dream, equipped with sleek white cabinetry, quartz countertops, stainless steel appliances including a double oven and cooktop, and a modern range hood. Elegant tile flooring extends through the main living areas, with plush carpet in select bedrooms—plus extra tile available if desired. Enjoy year-round outdoor living with a private pool, spa, and tropical landscaping, all enclosed by a spacious screened lanai. Entertain with ease using the fully equipped summer kitchen, complete with built-in grill, hood, and beverage fridge, set against a stylish stone-accented wall. The extended pool deck provides ample space to relax and soak in the peaceful surroundings. Additional upgrades include impact-resistant windows and doors, a designer glass front entry, and an epoxy-finished garage. Residents of WildBlue enjoy access to luxury amenities including a full-service clubhouse, on-site dining, resort-style pools, fitness center, tennis, pickleball, and a navigable lake with boat slips and ramp access. This is your opportunity to own a move-in-ready home that combines privacy, nature, and upscale living in one of Fort Myers’ most dynamic gated communities."
Interior
Appliances
- Dryer, Dishwasher, Freezer, Gas Cooktop, Disposal, Microwave, Refrigerator, Self Cleaning Oven, Washer
Bedrooms
- Bedrooms: 4
Bathrooms
- Total bathrooms: 3
- Full baths: 3
Laundry
- Inside
Cooling
- Central Air, Ceiling Fan(s), Electric
Heating
- Central, Electric
Fireplace
- None
Features
- Breakfast Bar, Bedroom on Main Level, Dual Sinks, Family/Dining Room, Kitchen Island, Living/Dining Room, Main Level Primary, Pantry, Separate Shower, Cable TV, Split Bedrooms
Size
- 2,247 sq ft
Exterior
Private Pool
- Yes
Patio & Porch
- Balcony, Screened
Roof
- Tile
Garage
- Attached
- Garage Spaces: 2
- Attached
- Garage
- Two Spaces
- Garage Door Opener
Carport
- None
Year Built
- 2023
Lot Size
- 0.16 acres
- 7,026 sq ft
Waterfront
- No
Water Source
- Public
Sewer
- Public Sewer
Community Info
Taxes
- Annual amount: $8,863.72
- Tax year: 2024
Senior Community
- No
Listing courtesy of: Tammy Workman, Royal Shell Real Estate, Inc. Listing Agent Contact Information: [email protected]
Source: Swflfmt
MLS ID: 225056162
Copyright 2025 Southwest Florida MLS. All rights reserved. Information deemed reliable but not guaranteed. The data relating to real estate for sale on this website comes in part from the IDX Program of the Southwest Florida Association of Realtors. Real estate listings held by brokerage firms other than 55places.com are marked with the Broker Reciprocity logo and detailed information about them includes the name of the listing broker.
Want to learn more about WildBlue?
Here is the community real estate expert who can answer your questions, take you on a tour, and help you find the perfect home.
Get started today with your personalized 55+ search experience!
Homes Sold:
55+ Homes Sold:
Sold for this Community:
Avg. Response Time:
Community Key Facts
Age Restrictions
- None
Amenities & Lifestyle
- See WildBlue amenities
- See WildBlue clubs, activities, and classes
Homes in Community
- Total Homes: 1,100
- Home Types: Single-Family
Gated
- Yes
Construction
- Builder: Pulte Homes, Lennar Homes
Similar homes in this community
Popular cities in Florida
The following amenities are available to WildBlue - Estero, FL residents:
- Clubhouse/Amenity Center
- Fitness Center
- Outdoor Pool
- Aerobics & Dance Studio
- Tennis Courts
- Pickleball Courts
- Bocce Ball Courts
- Basketball Court
- Lakes - Scenic Lakes & Ponds
- Outdoor Patio
- Multipurpose Room
- Boat Launch
- Misc.
There are plenty of activities available in WildBlue. Here is a sample of some of the clubs, activities and classes offered here.
- Basketball
- Bocce Ball
- Pickleball
- Tennis

