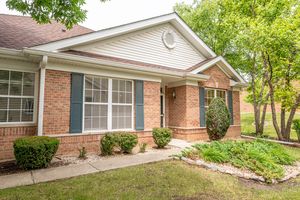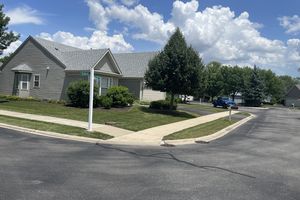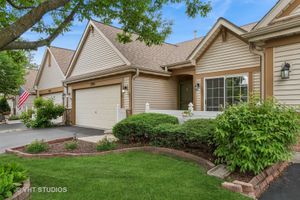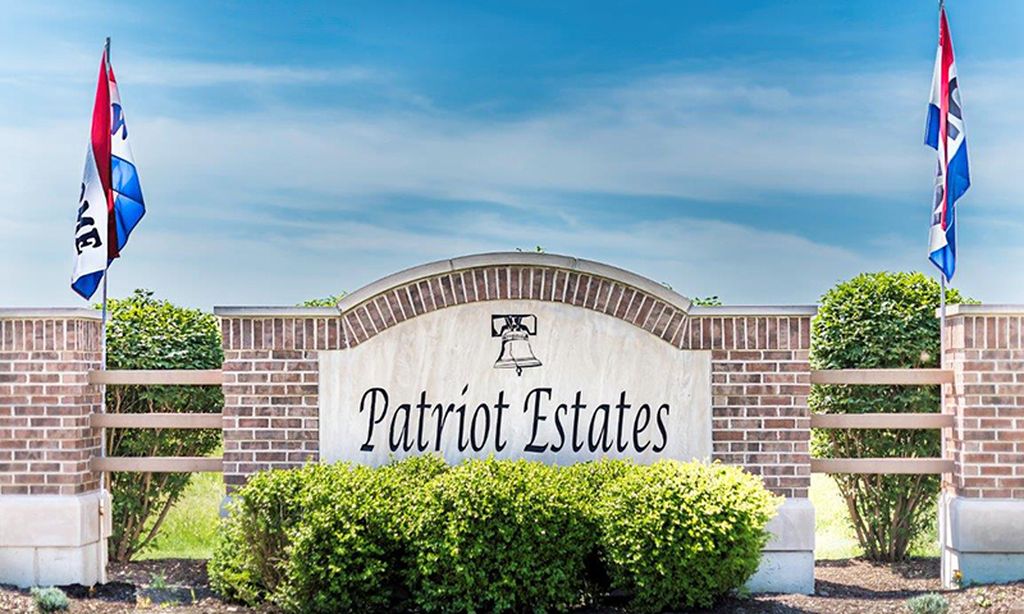- 1 bed
- 2 baths
- 918 sq ft
13750 Bristlecone Dr Apt 408, Plainfield, IL, 60544
Community: Carillon
-
Year built
1990
-
Price per sq ft
$207
-
Taxes
$4695 / Yr
-
HOA fees
$372 / Mo
-
Last updated
Today
-
Views
4
-
Saves
3
Questions? Call us: (630) 642-6764
Overview
STUNNING PANORAMIC VIEWS OF GOLF COURSE from this 4th floor 1 bedroom, 1 1/2 bath condo! Located in Carillon's 55+ active adult community, this unit is impeccable and has been extremely well cared for. POSSIBLE TURN KEY AS ALL FURNITURE AND FURNISHING ARE AVAIALABLE TO PURCHASE. The living room dining room combination offers an open concept for easy living and entertaining. Many updates include newer LIGHT FIXTURES AND NEWER LUXURY VINYL FLOORING IN KITCHEN, FOYER AND BOTH BATHROOMS. 2023 STAINLESS STEEL APPLIANCES in kitchen as well as NEWER GARBAGE DISPOSAL, SINK AND PULL DOWN FAUCET. The primary bedroom features a spacious WALK-IN CLOSET and has it's own private bath with GRAB BARS and NEW PULL DOWN SHOWER HEAD. BOTH BATHROOMS HAVE NEWER COMFORT HEIGHT TOILETS. There is a LINEN CLOSET for your storage needs. The 1/2 bath is perfect for your guests. A stacked washer and dryer is located in the unit for your convenience. You will love sitting on the EXTRA LARGE DECK and watch all the golfers go by! There is a small storage closet off the deck as well as an additional storage closet located down the hall from unit. This condo comes with 1 parking space located in the HEATED UNDERGROUND PARKING garage while guests have access to the parking lot. WINDOWS 2022. Very cute home! Carillon is a resort style community with 3 pools, tennis and pickleball courts, 3 9-hole golf courses, restaurant and clubhouse with numerous activities. This is a gated community with 24 hour security. Welcome home! *THERE ARE NO ASSESSMENTS ON THIS PROPERTY AS IT WAS A SECOND HOME. TAXES WILL BE LOWER ONCE ASSESSMENTS ARE ADDED.
Interior
Appliances
- Range, Microwave, Dishwasher, Refrigerator, Washer, Dryer, Disposal
Bedrooms
- Bedrooms: 1
Bathrooms
- Total bathrooms: 2
- Half baths: 1
- Full baths: 1
Laundry
- In Unit
Cooling
- Central Air
Heating
- Natural Gas
Fireplace
- None
Features
- Balcony, Living/Dining Room
Size
- 918 sq ft
Exterior
Private Pool
- No
Garage
- Garage Spaces: 1
- Garage Door Opener
- Heated Garage
- On Site
- Garage
- Attached
- Assigned
- Guest
- Private
Carport
- None
Year Built
- 1990
Waterfront
- No
Water Source
- Public
Sewer
- Public Sewer
Community Info
HOA Fee
- $372
- Frequency: Monthly
- Includes: Elevator(s), Exercise Room, Storage, Golf Course, Indoor Pool, Pool, Restaurant, Tennis Court(s), Spa/Hot Tub
Taxes
- Annual amount: $4,695.00
- Tax year: 2022
Senior Community
- No
Location
- City: Plainfield
- County/Parrish: Will
- Township: Lockport
Listing courtesy of: Rhonda Grochowski, Charles Rutenberg Realty of IL Listing Agent Contact Information: [email protected]
Source: Mred
MLS ID: 12377392
Based on information submitted to the MLS GRID as of Jul 16, 2025, 08:24pm PDT. All data is obtained from various sources and may not have been verified by broker or MLS GRID. Supplied Open House Information is subject to change without notice. All information should be independently reviewed and verified for accuracy. Properties may or may not be listed by the office/agent presenting the information.
Want to learn more about Carillon?
Here is the community real estate expert who can answer your questions, take you on a tour, and help you find the perfect home.
Get started today with your personalized 55+ search experience!
Homes Sold:
55+ Homes Sold:
Sold for this Community:
Avg. Response Time:
Community Key Facts
Age Restrictions
- 55+
Amenities & Lifestyle
- See Carillon amenities
- See Carillon clubs, activities, and classes
Homes in Community
- Total Homes: 2,097
- Home Types: Single-Family, Attached, Condos
Gated
- Yes
Construction
- Construction Dates: 1989 - 2001
- Builder: Cambridge Homes, Cenvil Homes
Similar homes in this community
Popular cities in Illinois
The following amenities are available to Carillon - Plainfield, IL residents:
- Clubhouse/Amenity Center
- Golf Course
- Restaurant
- Fitness Center
- Indoor Pool
- Outdoor Pool
- Aerobics & Dance Studio
- Hobby & Game Room
- Card Room
- Ceramics Studio
- Arts & Crafts Studio
- Woodworking Shop
- Ballroom
- Computers
- Library
- Billiards
- Walking & Biking Trails
- Tennis Courts
- Pickleball Courts
- Bocce Ball Courts
- Shuffleboard Courts
- Horseshoe Pits
- Lakes - Scenic Lakes & Ponds
- Lakes - Fishing Lakes
- Parks & Natural Space
- Table Tennis
- Golf Practice Facilities/Putting Green
- Locker Rooms
There are plenty of activities available in Carillon. Here is a sample of some of the clubs, activities and classes offered here.
- Aerobics
- Aqua Fitness
- Association Meetings & Leadership
- Bereavement Meetings
- Billiards
- Bocce Ball
- Book Club
- Bowling League
- Bridge
- Canasta
- Ceramics
- Chair Exercise
- Chorus
- Civic Committee
- Craft Shows
- Crafty Crafters
- Dance & Party Committee
- Darts
- Euchre
- Exercise Classes
- Fishing Club
- Golf League
- Health Fair
- Horseshoes
- Indoor Swimming
- Knit/Crochet
- Laprobe Club
- Line Dancing
- Mah Jongg
- Movie Night
- Needle-workers
- Outdoor Swimming
- Painting Club
- Pickleball
- Pilates
- Ping Pong
- Pinochle
- Poker
- Quilting
- Reducers Club
- Security Committee
- Shuffleboard
- Singles Club
- Stained Glass
- Super Seniors Club
- Tai Chi Qigong
- Tennis
- Theater Guild
- Travel Club
- V.F.W.
- Water Volleyball
- Wii Bowling
- Women's Club
- Woodshop








