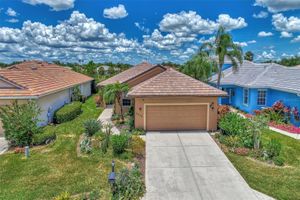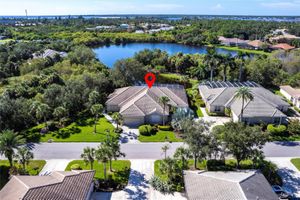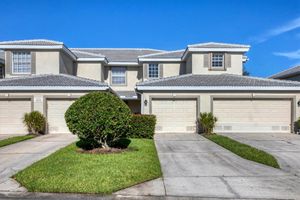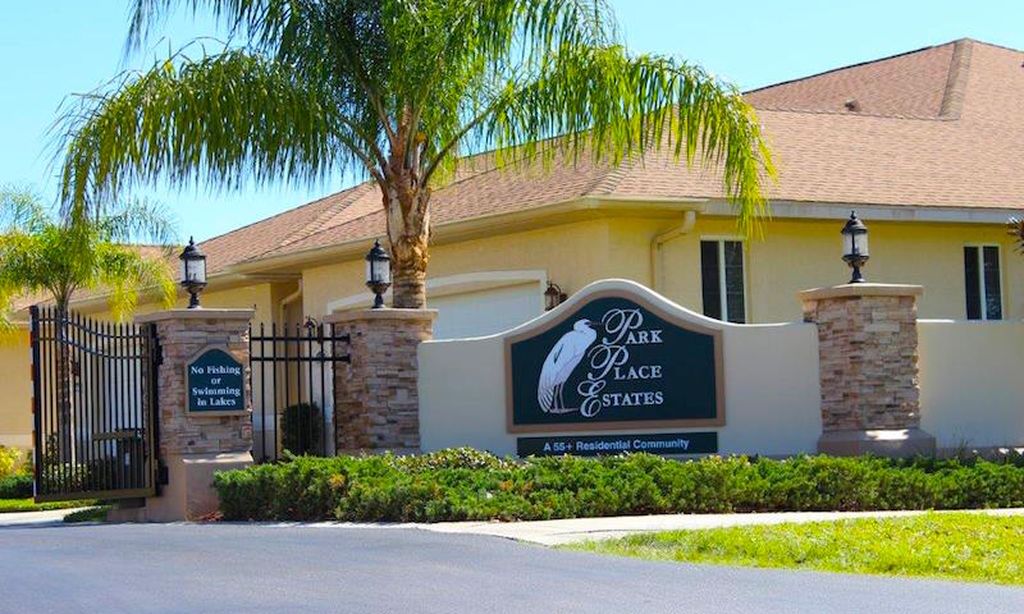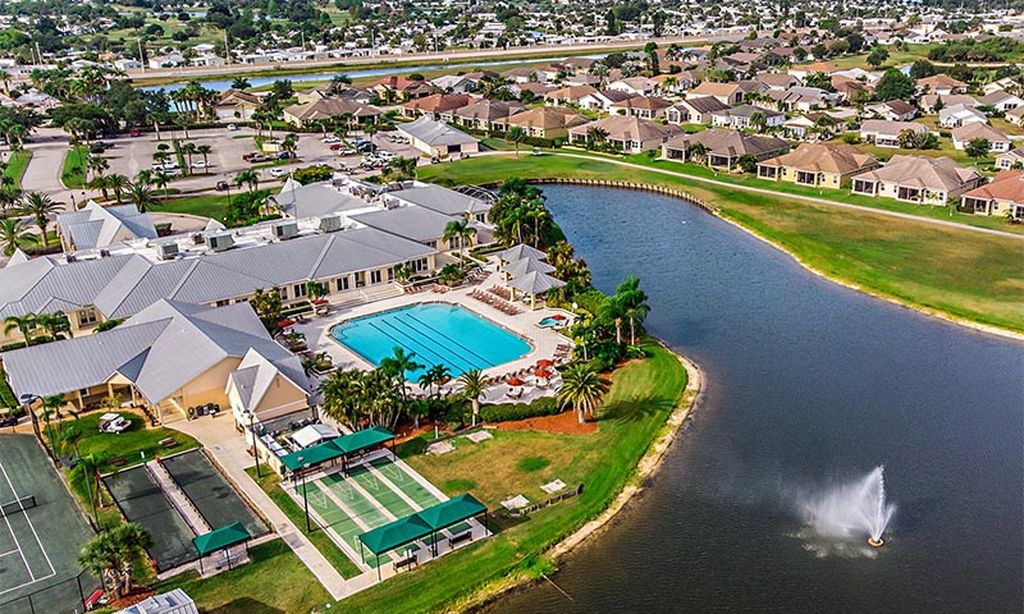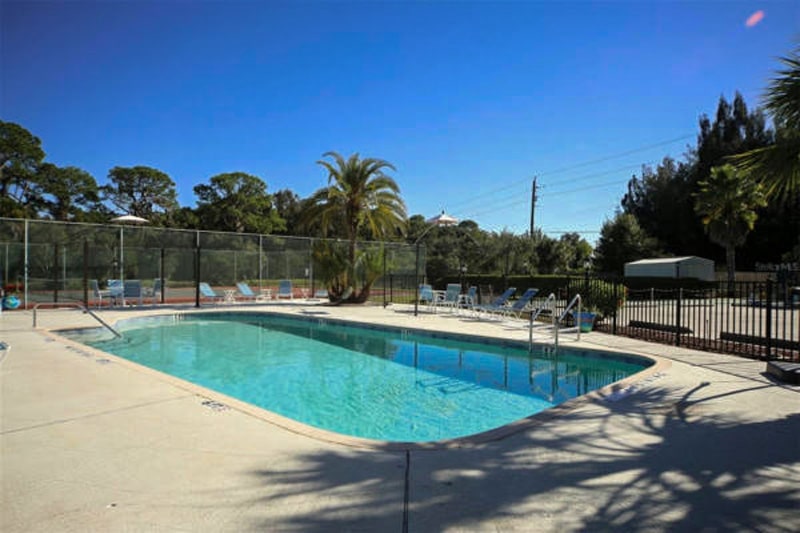- 3 beds
- 2 baths
- 2,083 sq ft
13791 Palmetto Point Ct, Port Charlotte, FL, 33953
Community: Riverwood
-
Home type
Single family
-
Year built
1994
-
Lot size
14,722 sq ft
-
Price per sq ft
$240
-
Taxes
$4967 / Yr
-
HOA fees
$118 / Mo
-
Last updated
Today
-
Views
3
-
Saves
7
Questions? Call us: (941) 336-6775
Overview
Under contract-accepting backup offers. MOTIVATED SELLERS!! Welcome to this beautifully updated home in the highly sought-after, gated Riverwood Community in Port Charlotte, FL. Set on an oversized 0.34-acre lot with pristine landscaping, this 3-bedroom, 2-bathroom, 2,083 sq. ft. home offers an ideal blend of comfort, privacy, and modern upgrades. From the brand-new hurricane-rated double front doors to the NEWLY INSTALLED ACCORDION HURRICANE SHUTTERS (2025), every detail has been thoughtfully considered. The open-concept split floor plan fills with natural light, featuring a fully updated kitchen with new cabinets, granite countertops, an island, and premium Samsung appliances—all flowing into the family room and breakfast nook overlooking the pool. Sliding glass doors from the living room, family room, and primary suite lead to a spacious covered lanai and private heated pool with a wooded backdrop. The freshly painted interior includes new waterproof luxury vinyl flooring, elegant travertine tile, and custom touches like a window nook with storage in the primary suite. The primary bath is fully updated with dual vanities, a walk-in shower, soaking tub, and porcelain tile, while the guest bath offers a wheelchair-accessible walk-in tub with air and whirlpool jets. Additional features include a separate laundry room with utility sink, a 2-car garage with epoxy floors, wall-unit A/C, and available golf cart (Can be purchased on a separate Bill of Sale). Major updates include a new roof (2023), A/C (2022), water heater (2020), and a new pool pump. Living in Riverwood means access to a top-rated Gene Bates-designed golf course, clubhouse restaurant, private Manasota Beach Club (with transferable membership), community pool and spa, tennis and pickleball courts, dog parks, a fitness center, arts and crafts room, and more—plus a full-time Activities Director ensuring a vibrant calendar of events. Nature lovers will enjoy kayaking, fishing, birdwatching, and biking along the Myakka River. This home is truly a perfect blend of style, function, and resort-style living.
Interior
Appliances
- Convection Oven, Dishwasher, Dryer, Electric Water Heater, Microwave, Range, Refrigerator, Washer
Bedrooms
- Bedrooms: 3
Bathrooms
- Total bathrooms: 2
- Full baths: 2
Laundry
- Electric Dryer Hookup
- Inside
- Laundry Room
- Washer Hookup
Cooling
- Central Air
Heating
- Central, Electric
Fireplace
- None
Features
- Ceiling Fan(s), High Ceilings, Kitchen/Family Room Combo, Open Floorplan, Main Level Primary, Solid Surface Counters, Solid-Wood Cabinets, Split Bedrooms, Thermostat, Walk-In Closet(s)
Levels
- One
Size
- 2,083 sq ft
Exterior
Private Pool
- Yes
Patio & Porch
- Patio, Screened
Roof
- Tile
Garage
- Attached
- Garage Spaces: 2
- Garage Door Opener
Carport
- None
Year Built
- 1994
Lot Size
- 0.34 acres
- 14,722 sq ft
Waterfront
- No
Water Source
- Public
Sewer
- Public Sewer
Community Info
HOA Fee
- $118
- Frequency: Monthly
- Includes: Clubhouse, Fitness Center, Gated, Golf Course, Pickleball, Playground, Pool, Recreation Facilities, Security, Tennis Court(s)
Taxes
- Annual amount: $4,967.47
- Tax year: 2023
Senior Community
- No
Features
- Association Recreation - Owned, Deed Restrictions, Dog Park, Fitness Center, Gated, Guarded Entrance, Golf Carts Permitted, Golf, Irrigation-Reclaimed Water, Playground, Pool, Sidewalks, Special Community Restrictions, Tennis Court(s)
Location
- City: Port Charlotte
- County/Parrish: Charlotte
- Township: 40S
Listing courtesy of: Dante Profita, DALTON WADE INC, 888-668-8283
Source: Stellar
MLS ID: A4619158
Listings courtesy of Stellar MLS as distributed by MLS GRID. Based on information submitted to the MLS GRID as of Sep 15, 2025, 06:56pm PDT. All data is obtained from various sources and may not have been verified by broker or MLS GRID. Supplied Open House Information is subject to change without notice. All information should be independently reviewed and verified for accuracy. Properties may or may not be listed by the office/agent presenting the information. Properties displayed may be listed or sold by various participants in the MLS.
Riverwood Real Estate Agent
Want to learn more about Riverwood?
Here is the community real estate expert who can answer your questions, take you on a tour, and help you find the perfect home.
Get started today with your personalized 55+ search experience!
Want to learn more about Riverwood?
Get in touch with a community real estate expert who can answer your questions, take you on a tour, and help you find the perfect home.
Get started today with your personalized 55+ search experience!
Homes Sold:
55+ Homes Sold:
Sold for this Community:
Avg. Response Time:
Community Key Facts
Age Restrictions
- None
Amenities & Lifestyle
- See Riverwood amenities
- See Riverwood clubs, activities, and classes
Homes in Community
- Total Homes: 1,323
- Home Types: Single-Family, Attached, Condos
Gated
- Yes
Construction
- Construction Dates: 1992 - 2014
- Builder: Centex Homes
Similar homes in this community
Popular cities in Florida
The following amenities are available to Riverwood - Port Charlotte, FL residents:
- Clubhouse/Amenity Center
- Golf Course
- Restaurant
- Fitness Center
- Outdoor Pool
- Card Room
- Ballroom
- Library
- Billiards
- Tennis Courts
- Bocce Ball Courts
- Shuffleboard Courts
- Lakes - Scenic Lakes & Ponds
- Demonstration Kitchen
- Outdoor Patio
- Pet Park
- Picnic Area
- On-site Retail
- Multipurpose Room
- Croquet Court/Lawn
- Locker Rooms
- Spa
- Beach
- Lounge
- BBQ
There are plenty of activities available in Riverwood. Here is a sample of some of the clubs, activities and classes offered here.
- Ballroom Dance
- Billiards
- Bocce Ball
- Book Club
- Breakfast Bike Club
- Croquet
- Movie Night
- Riverwood Chorus
- Rosary Club
- Scrapbooking
- Tai Chi
- Tap Class
- Tennis
- Shuffleboard
- Water Exercise
- Yoga
- Zumba

