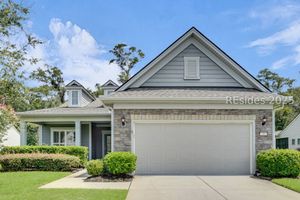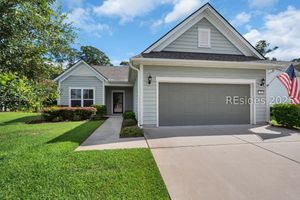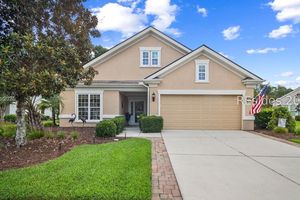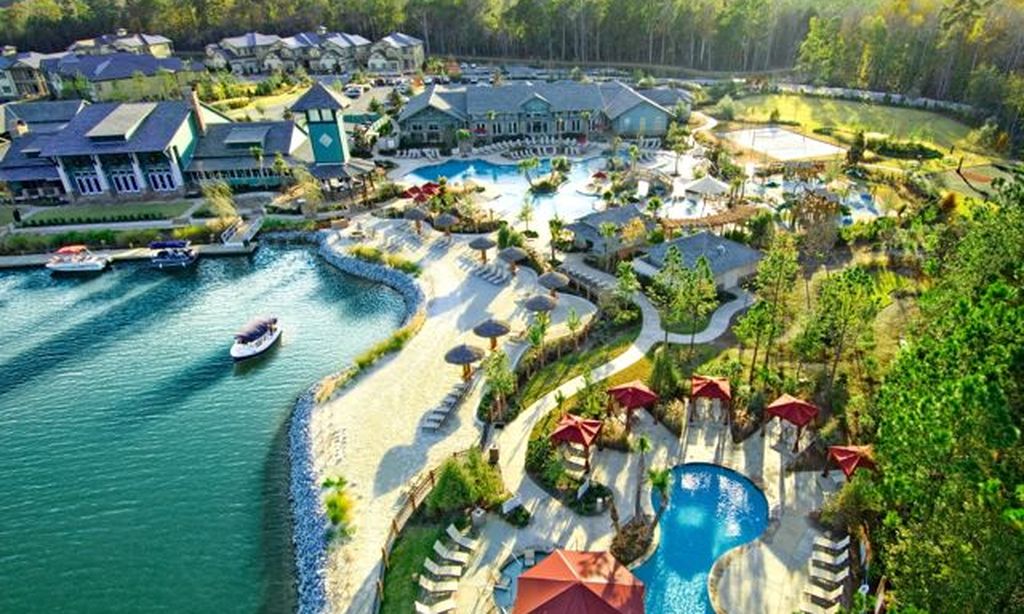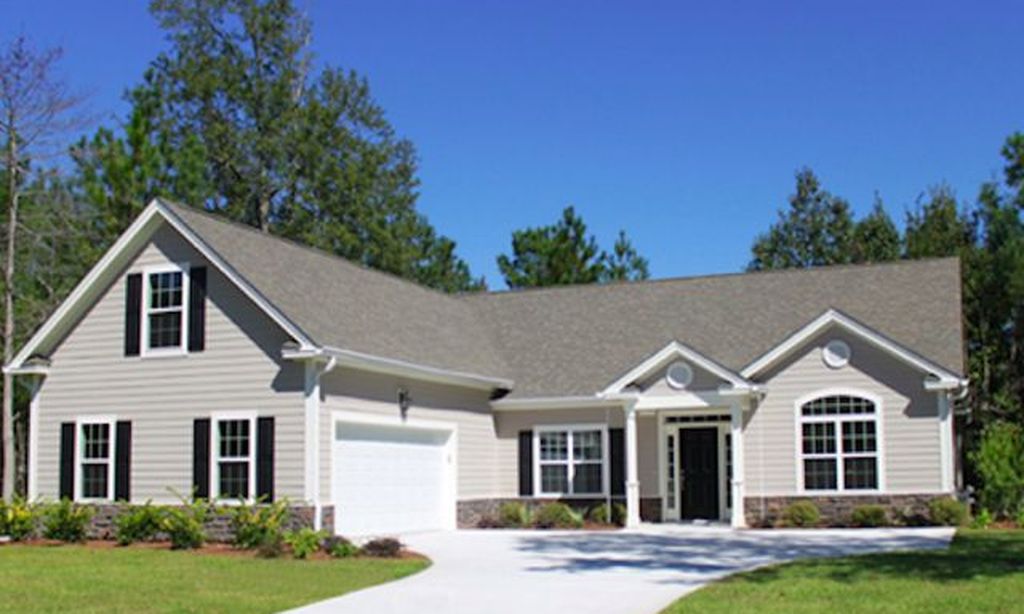-
Home type
Single family
-
Year built
2015
-
Price per sq ft
$252
-
Last updated
Today
-
Views
36
-
Saves
1
Questions? Call us: (843) 396-3659
Overview
Welcome to 14 Waxwing—an absolute gem in The Haven! This beautifully upgraded Sonoma Cove model offers 3 bedrooms, 3.5 bathrooms, plus a spacious finished loft with its own living area, bedroom, and full bath—perfect for guests, hobbies, or a private retreat. Nestled on a quiet cul-de-sac, the home features charming Lowcountry curb appeal with a brick and shake exterior, welcoming front porch, and lush landscaping. Step inside to find a thoughtfully designed floor plan filled with natural light. The large foyer opens to a formal dining room, home office/den, and leads to a stunning gourmet kitchen. Recently renovated, the kitchen includes quartz countertops, custom cabinetry, a WOLF gas range, stainless steel appliances, a huge island, breakfast bar, and designer tile backsplash. Multiple living areas offer space to relax or entertain, including a cozy hearth room with fireplace and a bright, open-concept living area. French doors lead to an oversized screened lanai with porcelain tile flooring, overlooking a private fenced backyard with wooded views, a hot tub area, and an extended patio—ideal for grilling or unwinding outdoors. The primary suite features a spa-like bath with dual vanities and a walk-in tiled shower. Additional guest suite on the main floor adds comfort and privacy. Over $100K in recent upgrades: kitchen remodel, whole-home generator, air filtration system, hurricane shutters, fresh interior paint, and custom window treatments. Extended garage with golf cart bay and walk-up attic storage. Truly better than new and ready for you to enjoy Lowcountry living at its best!
Interior
Appliances
- Dryer, Dishwasher, Disposal, Microwave, Oven, Refrigerator, Washer, Water Softener, Tankless Water Heater, Water Purifier
Bedrooms
- Bedrooms: 3
Cooling
- Central Air, Electric
Heating
- Central, Natural Gas
Fireplace
- None
Features
- Attic Access, Built-in Features, Tray Ceiling(s), Ceiling Fan(s), Carbon Monoxide Detector, Fireplace, Main Level Primary, Multiple Primary Bathrooms, New Paint, Permanent Attic Stairs, See Remarks, Smooth Ceilings, Smart Thermostat, Wired for Data, Window Treatments, Entrance Foyer, Eat-in Kitchen, Loft, Pantry, Solar Tube(s)
Size
- 3,269 sq ft
Exterior
Private Pool
- No
Patio & Porch
- Rear Porch, Enclosed, Front Porch, Patio, Porch, Screened
Roof
- Asphalt
Garage
- Garage Spaces: 2
- Garage
- Two Car
- Oversized
Carport
- None
Year Built
- 2015
Waterfront
- No
Water Source
- Public
Community Info
Senior Community
- Yes
Location
- City: Bluffton
- County/Parrish: Beaufort
Listing courtesy of: Mitchell Burns, Engel & Volkers (625) Listing Agent Contact Information: 843-505-0470
Source: Hhimlst
MLS ID: 454969
We do not attempt to independently verify the currency, completeness, accuracy or authenticity of the data contained herein. All area measurements and calculations are approximate and should be independently verified. Data may be subject to transcription and transmission errors. Accordingly, the data is provided on an ”as is” ”as available” basis only and may not reflect all real estate activity in the market. © [2023] REsides, Inc. All rights reserved. Certain information contained herein is derived from information, which is the licensed property of, and copyrighted by, REsides, Inc.
Want to learn more about The Haven?
Here is the community real estate expert who can answer your questions, take you on a tour, and help you find the perfect home.
Get started today with your personalized 55+ search experience!
Homes Sold:
55+ Homes Sold:
Sold for this Community:
Avg. Response Time:
Community Key Facts
Age Restrictions
- 55+
Amenities & Lifestyle
- See The Haven amenities
- See The Haven clubs, activities, and classes
Homes in Community
- Total Homes: 500
- Home Types: Single-Family
Gated
- Yes
Construction
- Construction Dates: 2007 - 2019
- Builder: Del Webb
Similar homes in this community
Popular cities in South Carolina
The following amenities are available to The Haven - Bluffton, SC residents:
- Clubhouse/Amenity Center
- Fitness Center
- Outdoor Pool
- Hobby & Game Room
- Card Room
- Arts & Crafts Studio
- Ballroom
- Billiards
- Walking & Biking Trails
- Tennis Courts
- Pickleball Courts
- Bocce Ball Courts
- Lakes - Fishing Lakes
- Gardening Plots
- Parks & Natural Space
- Playground for Grandkids
- Demonstration Kitchen
- Outdoor Patio
- Pet Park
- Multipurpose Room
- Business Center
- Locker Rooms
- Fire Pit
There are plenty of activities available in The Haven. Here is a sample of some of the clubs, activities and classes offered here.
- Aqua Aerobics
- Aqua Golf
- Bible Study
- Billiards
- Bingo Night
- Bocce Ball
- Book Club
- Bridge
- Bunco
- Coffee Talk
- Crafts
- Dominoes
- Friends Backing Our Armed Forces
- Gardening
- Golf Club
- Grapes R Us
- Hand and Foot
- Haven Helping Hands
- Haven Hounds
- History Group
- House of Cards
- Ladies Book Group
- Lunch Bunch
- Mac/iPad Interest Group
- Mah Jong
- Men's Book Group
- Men's Pickleball
- Painting
- Pickleball
- Pilates
- Ping Pong
- Poker
- Road Scholar
- Rubber Stamping
- Rummikub
- Sewing, Crocheting & Stitching
- Shag Dancing
- Spa Parties
- Stabilisculpt
- Sweetheart Dinner
- Tai Chi
- Tennis Club
- Train Dominoes
- Walking
- Wine & Cheese Seminars
- Wine Club
- Women's Pickleball
- Yoga 101

