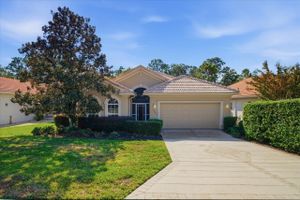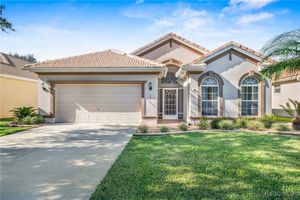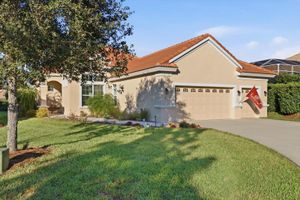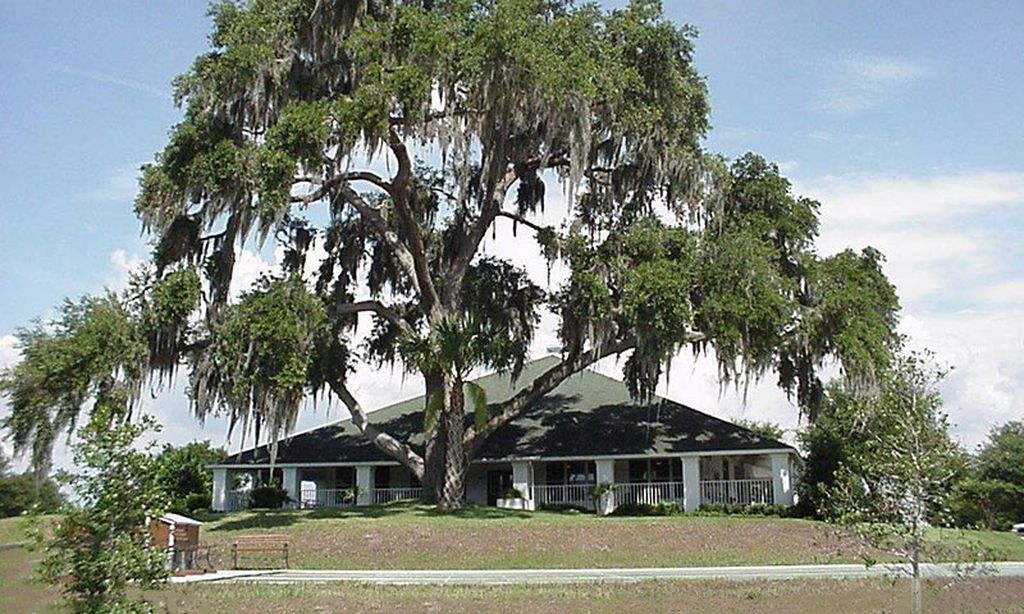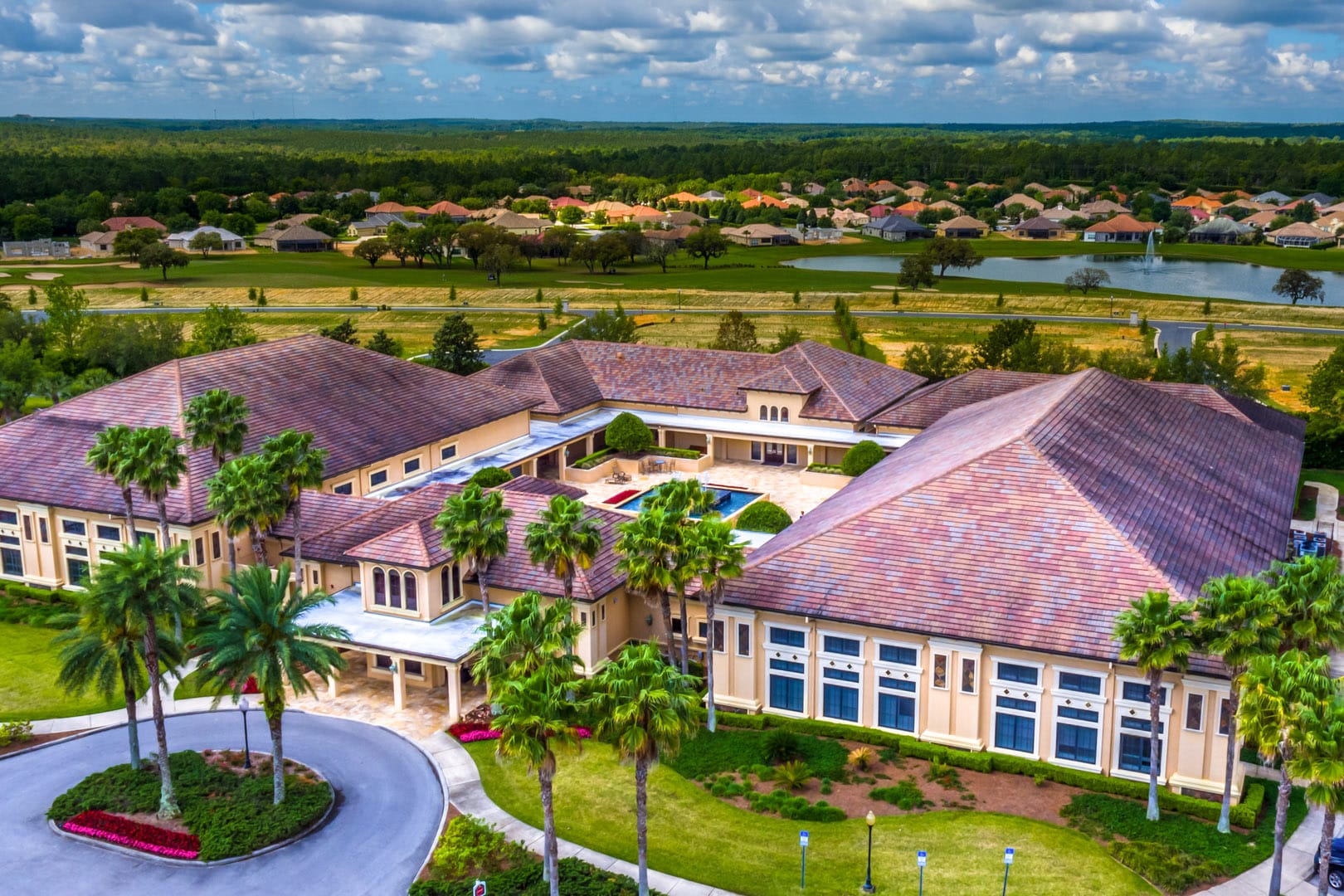- 4 beds
- 5 baths
- 4,231 sq ft
1404 N Ridge Meadow Path, Hernando, FL, 34442
Community: Terra Vista
-
Home type
Single family
-
Year built
2007
-
Lot size
12,400 sq ft
-
Price per sq ft
$284
-
Taxes
$11702 / Yr
-
HOA fees
$24 / Mo
-
Last updated
Today
-
Views
27
-
Saves
3
Questions? Call us: (352) 644-8076
Overview
Come home for the holidays in the prestigious, gated community of Terra Vista. This former builder’s model home in Bellamy Ridge showcases 4,231 sq ft of refined living space with 4 bedrooms, 4.5 baths, and stunning hand-crafted murals and custom textures throughout. Designed for luxury and comfort, the home features an in-law suite, an extended primary suite with large closets and an extended bath area including a fireplace, sauna and steam bath, tiled floors throughout the home, a courtyard, travertine pavers, exotic granite, and designer window treatments. The chef’s kitchen offers beautiful Bentley maple cabinetry, a gas cooktop and Tuscan-style vent hood, new microwave/oven combo (2023) and new refrigerator (2021), while soaring 12-ft tray ceilings add elegance in every direction. The outdoor space is exceptional with a solar heated saltwater lap pool on an expansive lanai that includes an outdoor kitchen and fireplace. Lush, updated landscaping includes a pleasant variety of fruit trees: apple, avocado, Meyer lemon, grapefruit, orange, banana, and nectarine. Escape to pure peace and serenity. The property includes a 2-car garage with epoxy floors and storage cabinetry, two AC systems (2015 & 2018), whole-house water filtration (2023), tinted windows (2024), and a whole-house generator with upgraded panel (2024). Located on a beautifully maintained .28-acre lot, this home exemplifies quality, craftsmanship, and the Terra Vista lifestyle. Residents enjoy world-class community amenities, including a spa, fitness center, indoor and outdoor pools, indoor hot tub, on-site dining, shopping, and more. Contact us for your private showing! Your new home awaits just in time for the holiday season.
Interior
Appliances
- Bar Fridge, Built-In Oven, Gas Cooktop, MicrowaveHoodFan, Microwave, Water Purifier Owned, Refrigerator
Bedrooms
- Bedrooms: 4
Bathrooms
- Total bathrooms: 5
- Half baths: 1
- Full baths: 4
Cooling
- Central Air
Heating
- Central, Electric
Fireplace
- None
Features
- Attic Access, Bathtub, Tray Ceiling(s), Dual Sinks, Eat-in Kitchen, Garden Tub/Roman Tub, Primary Suite, Pantry, Pull Down Attic Stairs, Stone Counters, Sitting Area In Primary Bedroom, Split Bedrooms, Sauna, Separate Shower, Tub Shower, Walk-In Closet(s), Window Treatments
Levels
- One
Size
- 4,231 sq ft
Exterior
Private Pool
- No
Roof
- Tile
Garage
- Attached
- Garage Spaces: 2
- Attached
- Driveway
- Garage
- Paved
- Private
Carport
- None
Year Built
- 2007
Lot Size
- 0.28 acres
- 12,400 sq ft
Waterfront
- No
Water Source
- Public
Sewer
- Public Sewer
Community Info
HOA Fee
- $24
- Frequency: Monthly
Taxes
- Annual amount: $11,701.85
- Tax year: 2024
Senior Community
- No
Listing courtesy of: Krystel Ellingham, Plantation Realty, Inc. Listing Agent Contact Information: [email protected]
MLS ID: 850060
IDX information is provided exclusively for consumers' personal, non-commercial use, that it may not be used for any purpose other than to identify prospective properties consumers may be interested in purchasing. Data is deemed reliable but is not guaranteed accurate by the MLS.
Terra Vista Real Estate Agent
Want to learn more about Terra Vista?
Here is the community real estate expert who can answer your questions, take you on a tour, and help you find the perfect home.
Get started today with your personalized 55+ search experience!
Want to learn more about Terra Vista?
Get in touch with a community real estate expert who can answer your questions, take you on a tour, and help you find the perfect home.
Get started today with your personalized 55+ search experience!
Homes Sold:
55+ Homes Sold:
Sold for this Community:
Avg. Response Time:
Community Key Facts
Age Restrictions
- None
Amenities & Lifestyle
- See Terra Vista amenities
- See Terra Vista clubs, activities, and classes
Homes in Community
- Total Homes: 1,500
- Home Types: Single-Family
Gated
- Yes
Construction
- Construction Dates: 1996 - 2018
Similar homes in this community
Popular cities in Florida
The following amenities are available to Terra Vista - Hernando, FL residents:
- Golf Course
- Restaurant
- Fitness Center
- Indoor Pool
- Outdoor Pool
- Aerobics & Dance Studio
- Card Room
- Performance/Movie Theater
- Computers
- Billiards
- Walking & Biking Trails
- Tennis Courts
- Pickleball Courts
- Parks & Natural Space
- Playground for Grandkids
- Spin Bike Studio
- Outdoor Patio
- Pet Park
- Steam Room/Sauna
- Racquetball Courts
- Multipurpose Room
- Misc.
- Locker Rooms
- Spa
- Golf Shop/Golf Services/Golf Cart Rentals
There are plenty of activities available in Terra Vista. Here is a sample of some of the clubs, activities and classes offered here.
- Art Workshop
- Bocce
- Book Club
- Bridge
- Computer Club
- Fitness Classes
- Golf
- Language Lessons
- Pickleball
- Racquetball
- Singing Clubs
- Speaker's Series
- Tennis
- Travel Events

